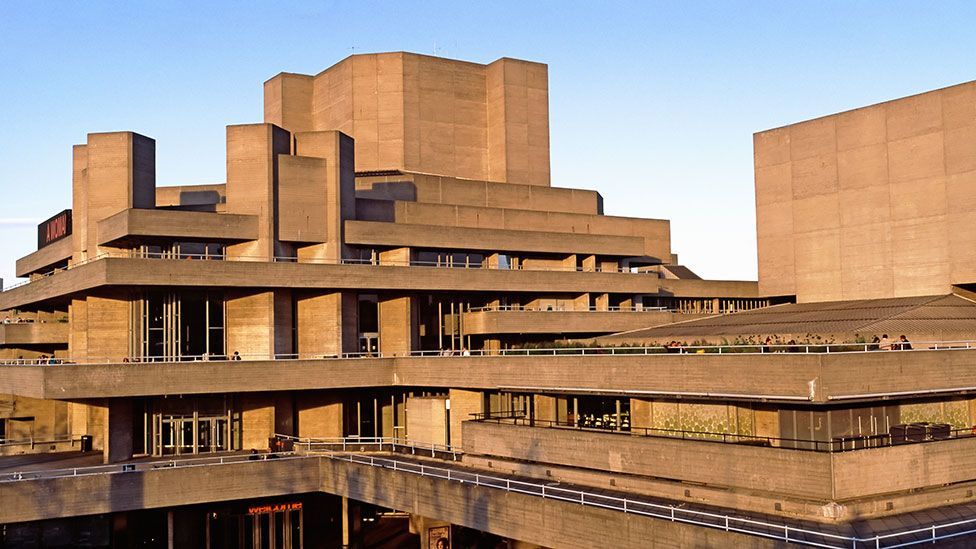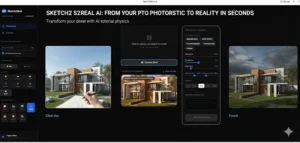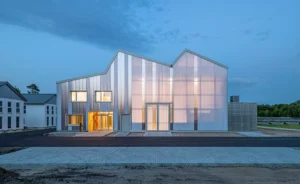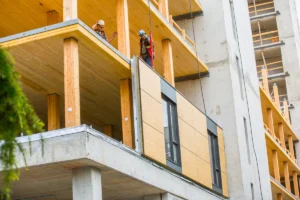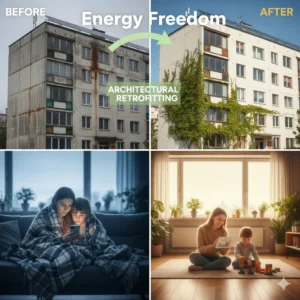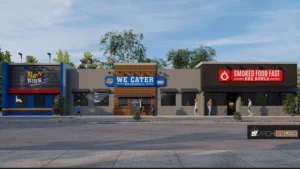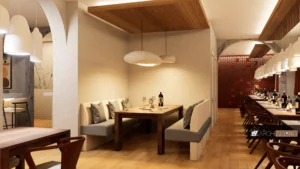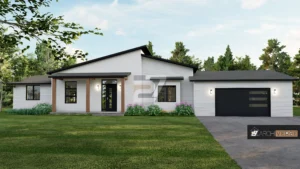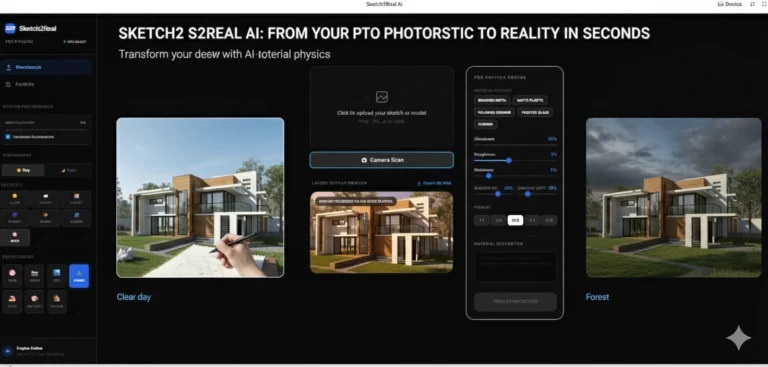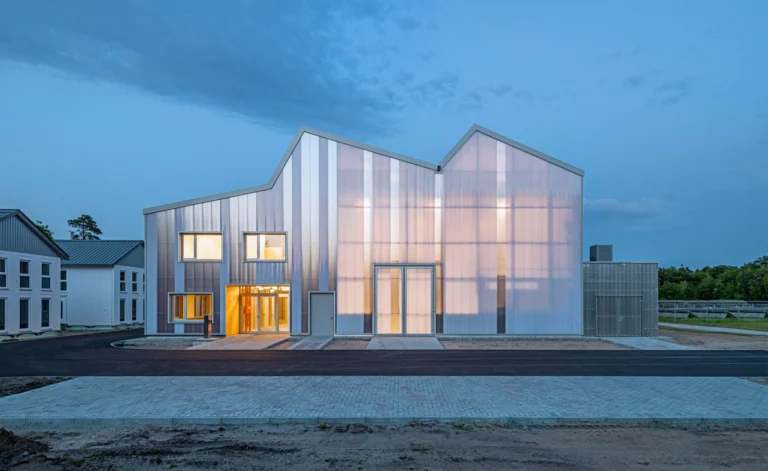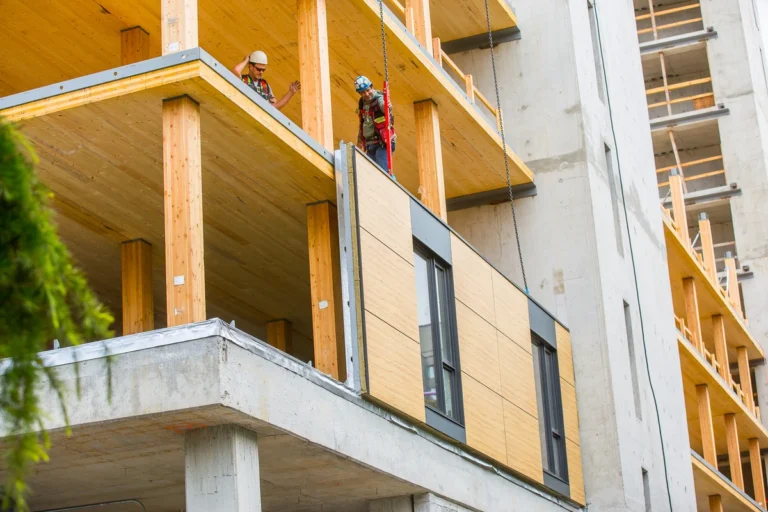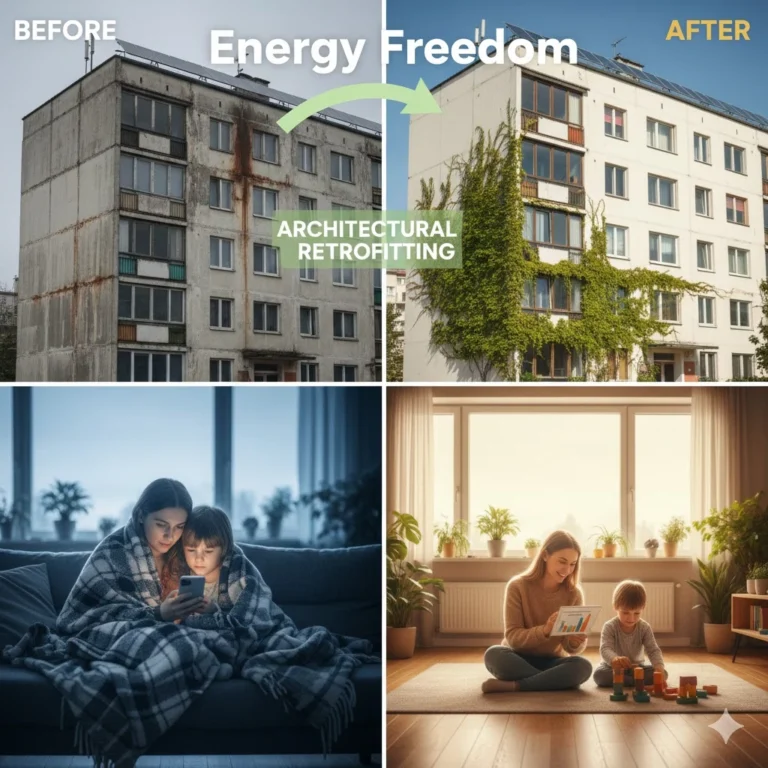A Real Problem, A Creative Answer
There has been a lot of dispute over brutalist architecture for a long time because of how it uses raw concrete and huge shapes. Many of these buildings from the middle of the 20th century have been in danger of being torn down since they are often called cold, scary, or even hideous. There are several causes for this: people don’t like them, they don’t work well anymore, or they just don’t know how important they are to their culture and history. A new group of architects, designers, and urban planners, however, is questioning this story. They are doing so because of an urgent and strong argument that goes far beyond looks: the argument of embodied carbon.
When a building is made, it releases a certain amount of greenhouse gases. This is called embodied carbon. The carbon footprint of all the materials utilised, from getting the stone to making steel and concrete to bringing each part to the construction site. Architecture 2030 says that a much of a building’s overall carbon emissions originate from making the materials it is made of. The best strategy to lower this carbon footprint is not to create new, “better” buildings, but to keep and change the ones we already have.
This is when adaptive reuse becomes an important plan for the future. We can prevent the huge carbon emissions that come with building new things by using an old building for something else instead of tearing it down. It’s a direct and effective approach to cut down on trash, keep history alive, and help the circular economy. The most environmentally responsible thing a developer can do is save a building, especially one that uses a lot of materials like a Brutalist edifice.

The Fourth Dimension of Sustainability: More Than Just the Triple Bottom Line
Traditionally, there are three pillars of sustainability: the environment, the economy, and society. But as architects and preservationists use adaptive reuse more and more, a “fourth dimension” has come up: culture. People today regard the cultural significance of a building, or how it relates to a community’s history and identity, as an important part of a project that will last.
Historically, many systems for certifying sustainability, like LEED and BREEAM, have focused on how well a building works after it is built, such as how much energy and water it uses. They often don’t think about the cultural and historical worth of buildings that are already there, which can put heritage buildings at risk. Research from Politecnico di Torino says that we need a more complete evaluation system that takes into account cultural, ecological, social, and economic concerns all at once.
Brutalist structures are an important part of our recent architectural history, even if they are sometimes seen as controversial. They were generally built for public use, such libraries, city halls, and universities. They show a time when people had big social and political goals. Not only is saving them good for the environment, but it’s also good for preserving culture.

Photographies of ‘Les Choux’ by Gérard Grandval © Thierry Allard
The Great Architectural Debate: Inside vs. Outside
The main point in the adaptive reuse discussion, especially when it comes to Brutalism, is how much of the original structure should be kept. Is it enough to save the outside shell, or should the inside also look like the original design?
Some people want to save only the outside of the building and tear down and rebuild the inside to satisfy current demands. This is called “facadism.” This method keeps the building’s historical presence and the streetscape while letting the inside be completely redesigned.
But a more holistic view appreciates how the inside and outside work together. Many Brutalist structures were constructed with a sense of “urbanism” in mind, which means that the inside of the building was meant to feel like streets, squares, and public areas. It’s not only an aesthetic shift when the circulation, orientation, and relationship between spaces in a structure are substantially changed; it’s also a change in how the building works for its users. Architects like Robert Venturi and Denise Scott Brown embraced the idea that the inside and outside may be different, but this separation gave them a chance to come up with new ideas.
The best initiatives find a unique way to balance the old and the new. They add warmer, more modern aspects to the harsh, unpolished surfaces of concrete and steel. This could include showing off structural beams and ducting as design elements, or employing big glass walls to make a visual connection between the heavy, substantial outside and the airy, open inside.
 Photo by Instagram/Brutalist Pilipinas
Photo by Instagram/Brutalist Pilipinas
Reinvention Case Studies
A few well-known initiatives have become strong examples of this new way of doing things.
The Standard London: This project turned an old Brutalist office block from the 1970s into a modern boutique hotel. Orms’ architects kept the building’s post-war history while adding three new levels on top to make a restaurant and rooftop patio. The project was a great mix of keeping existing things and adding new, exciting design aspects.
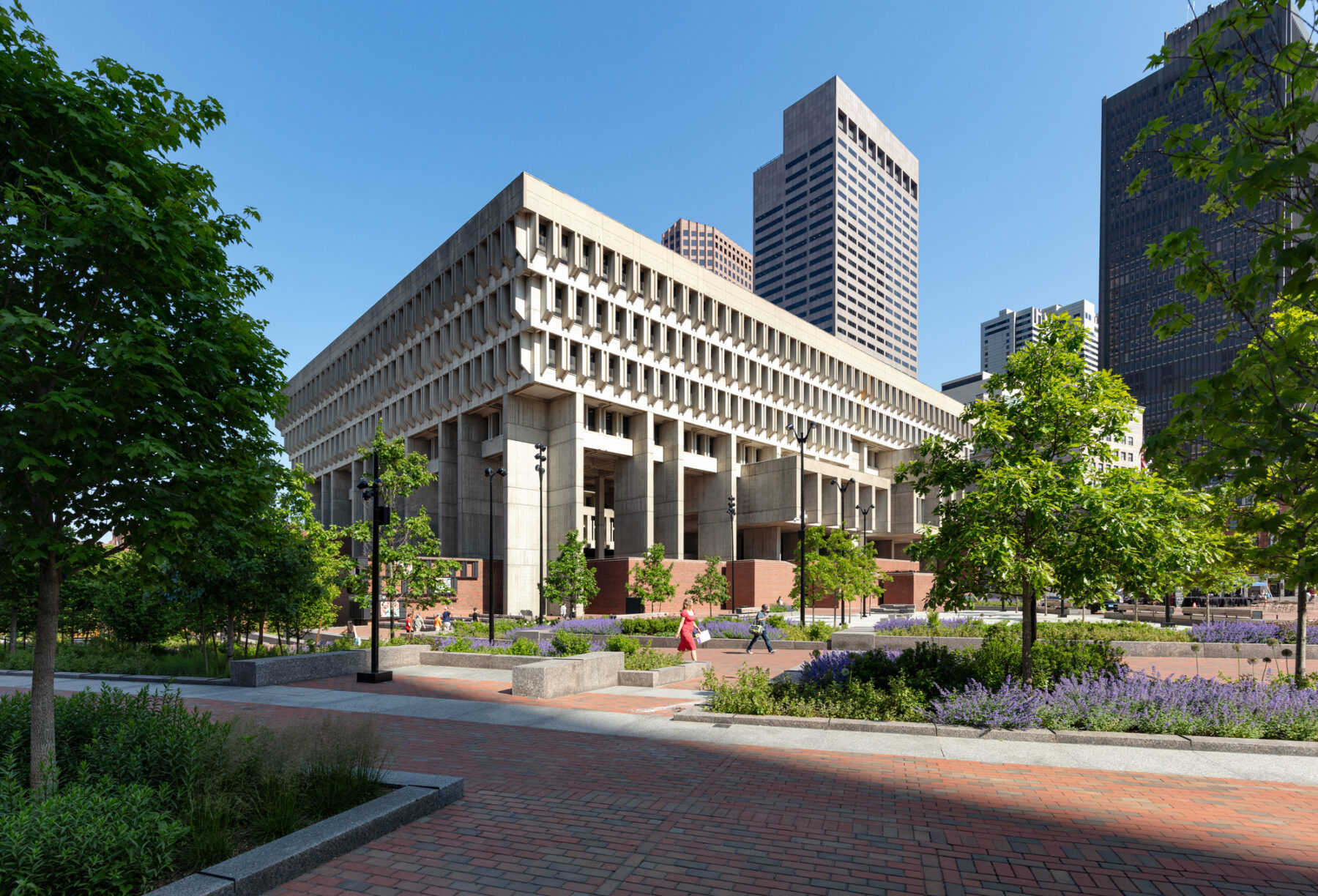
The C MIL Building in Brussels is being renovated: This project by the CASTOR FIBRE architecture company shows how powerful interior design can be. It used to be a military building. The architects opened up new options by taking down non-load-bearing walls and replaced them with glass. This made the inside feel open and flowing, and it blended in well with the natural surroundings.
The C MIL Building in Brussels Photograph: Laurent Brandajs
The Future of the Built Environment
Adaptive reuse is not just a fad; it’s a smart way to deal with climate change and urban sprawl that is becoming more and more important. Repurposing empty or unused buildings is a great way to solve the problems of housing shortages and environmental stress in cities. Governments are giving these projects more money through tax credits and subsidies because they see the economic and environmental benefits.

Source: artsper.com
The argument concerning Brutalism, in example, has become a small aspect of a bigger conversation about how we interact with the built environment. It makes us think about what a building is really worth. Is it a monument that has been frozen in time, or is it a living structure that may change to meet the requirements of a new generation? The embodied carbon argument, along with a growing appreciation for cultural heritage, presents a strong case for the latter. By rescuing these huge concrete structures, we are not just preserving history; we are also making the future more sustainable and strong, one room at a time.
Reference
The Architectural Digest Digital Subscription
8 Great Examples of Brutalist Architecture | TheCollector
For more blogs like this CLICK HERE!!

