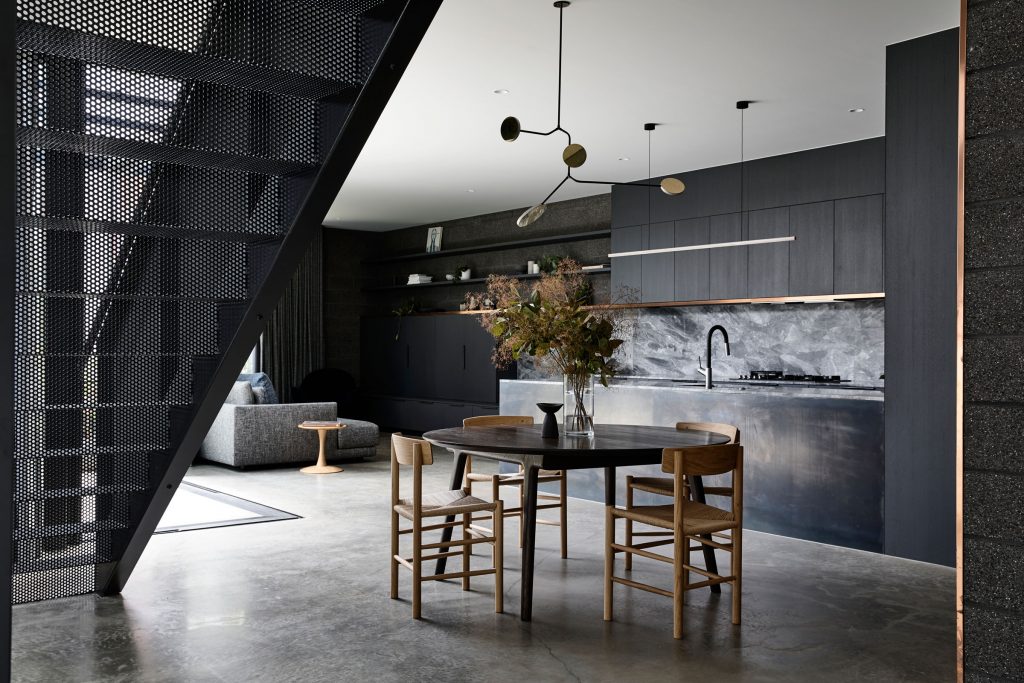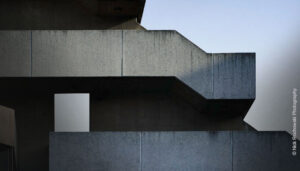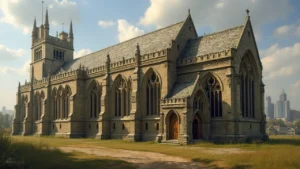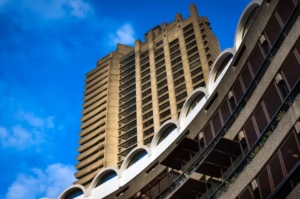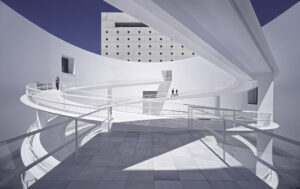Introduction: The Design of a Necessary Shelter
The Blockhouse by Ha Architects is a powerful architectural response to the fast-changing, often chaotic urban landscape of inner-city Melbourne, where traffic roars by on Hoddle Street and old factories stand next to new homes. This house is more than simply a place to live; it is a well-planned act of protection that combines the industrial and the personal in a wonderful way.
Ha Architects liked the roughness and antiquity of the Collingwood neighborhood and got ideas from military or launch-site shelters that protect people. That’s why they named it “Blockhouse.” The outcome is a strong, uncompromising outside made of dark concrete that is firmly anchored to its little site. But this strong visual style is a well-thought-out way to protect the poetry inside. The project’s main success is that it is both a haven—a warm, textured, and intensely personal place that finds serenity in the middle of the urban storm—and a proof that concrete brutalism can be very comfy.
The Monolithic Anchor: A New Look at Brutalism
The first idea for the building was a brutalist style since the clients wanted it to look “industrial/botanical.” Ha Architects turned this idea into an actual thing that was both useful and affordable by employing tinted concrete blockwork. This choice of material was brilliant because it recognized the raw, expressive aspect of original Brutalism and paid homage to the suburb’s industrial background.
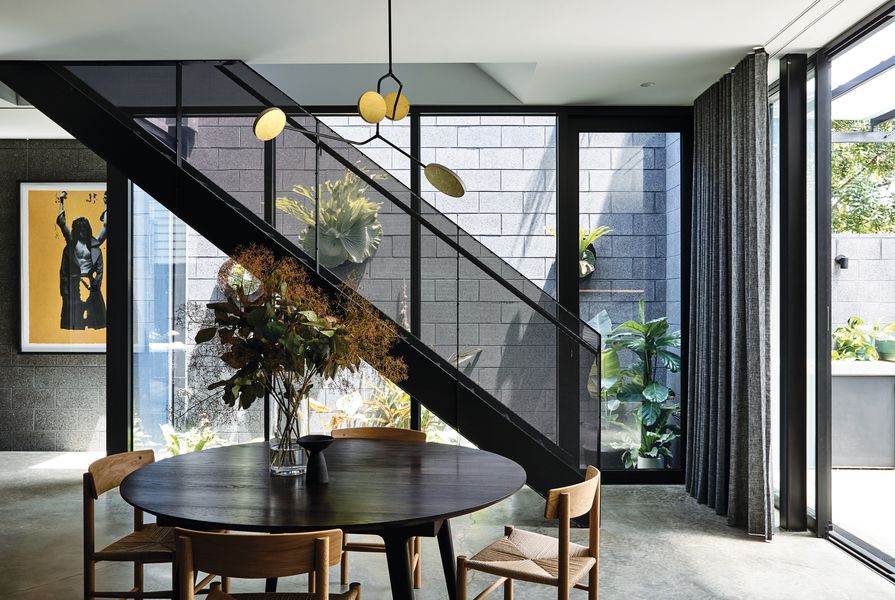
Steel elements and lush garden create a mood that is equal parts industrial and botanical. Artwork: Helen Gory. Image: Derek Swalwell
The Importance of Weight and Strength
The choice to cover the ground floor with black, textured concrete block made the building heavy and strong. This house is built to last and stand up to the noise and speed of the bustling Melbourne street. The dark gray color of the concrete serves many purposes: it connects the building to the other saw-toothed industries and warehouses in the region, makes maintenance easier, and offers the appropriate somber background for the plants that will eventually cover its facade.
The architect smartly changes the materials on the upper level to make the structure look lighter. The architects used black metal cladding and perforated metal sheets here. This change in material makes the whole thing look less heavy and lets the upper volume be shaped more precisely. So, the monolithic look isn’t the same all the time; it’s a deliberately planned mix of a hefty, load-bearing base and a lighter, protecting canopy.

Photography by Derek Swalwell
A Geometry of Retreat: Light, Space, and Privacy
The architects had to be smart about how they used form and shadow casting to follow planning rules and accommodate the needs of their neighbors because they were working on a small, nine-meter-wide land in the city.
Controlled Views and Staggered Volumes
The spatial solution from Ha Architects was to make the ground floor into two staggered rectangular volumes that reach the edges. This arrangement made the most of the space while yet keeping a sense of flow and separation inside. The upper floor, which has the private rooms (three bedrooms and a guest retreat), is more in the middle.
The architects were able to confidently construct the upper level’s silhouette with integrated shading/privacy hoods since it was in the center. These deep overhangs, made of dark perforated metal, are very important parts:
- Solar Protection: They help protect against the intense Australian sun.
- Visual Screening: They give homeowners privacy by blocking views from the street while yet letting in light and views of the surrounding area.
This focus on the envelope makes sure that the house gets enough fresh air and stays cool without needing a lot of artificial cooling, which is a must in a changing environment. The Blockhouse turns into a “cozy cave” where light doesn’t just come in, but is carefully filtered to make the inside bright but safe.

Photography by Derek Swalwell
Concrete and Copper: The Industrial-Botanical Interior
The outside of The Blockhouse is like a shield, but the inside is the real haven, with a rich, personal, and somber material palette that adds warmth to the harsh concrete shell. This is where the idea of combining plants and machines really takes off.

Photography by Derek Swalwell
Warmth through Taste and Texture
The inside stays true to the outside: the polished concrete floors and concrete block walls are left raw and expressive. This black-and-white, nearly monochrome style makes a calm space where the materials’ textures can add interest instead of vibrant colors.
To balance out the natural coolness of the concrete and steel accents, the architects carefully added elements that give out warmth:
- Blackened Timber: Used for joinery and details, it adds an organic, tactile contrast to the hard surfaces.
- Dark Stone: Used in kitchen counters and wet areas, it adds depth and elegance to the subdued background.
- In-Slab Hydronic Heating: A very important technical choice. The hydronic system harnesses the thermal mass of the concrete slab to store and distribute heat, wrapping the house in warm, stable comfort. This is a great illustration of how function can affect how you feel.
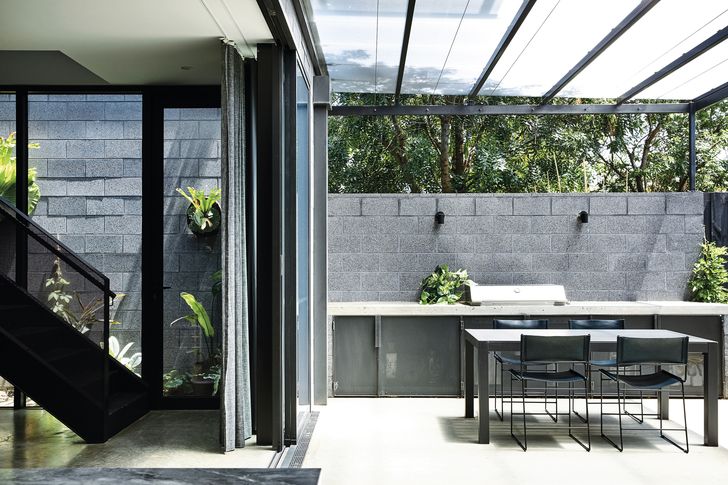
Sunlight warms the home and offers an ever-changing visual play of light and shadows.
Image: Derek Swalwell
The Highlight of Polished Copper
The most important change from the greyscale palette is the meticulous addition of polished copper highlights. This metallic highlight adds a luminous, almost living element that catches the filtered light. It serves as a little, emotive punctuation mark in the strong framework. This perfect mix—the unbreakable hardness of the concrete, the warm glow of the copper, and the promise of a lush green invasion—makes the home feel not frigid, but rather cozy. The design imagines a future where plants will grow on and around the outside, making the “fortress” even softer and finishing the botanical part of the design equation.
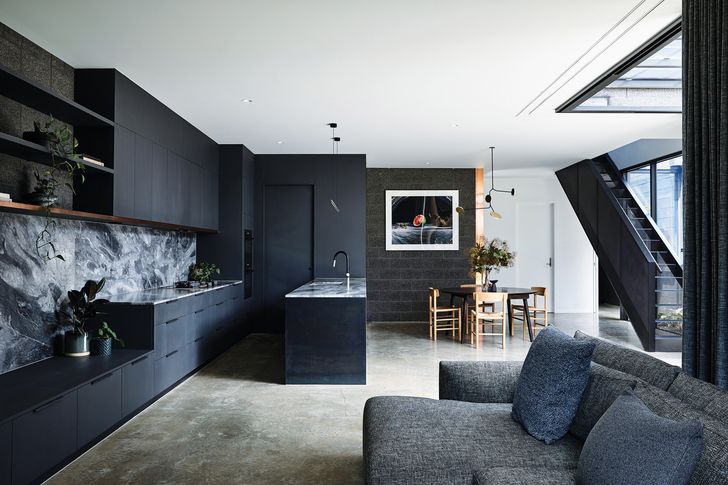
A muted palette of blockwork, blackened timber and stone is adorned with copper. Artwork: Marian Drew.
Image: Derek Swalwell
Conclusion: A Plan for Living in Cities That Are Strong
The Blockhouse by Ha Architects is a great example of modern design that doesn’t overlook its surroundings. The project takes advantage of a brutalist style, which is frequently seen as chilly, to make a home that is very warm and strong in the middle of the busy city of Melbourne.
Ha Architects has created a custom solution for living in the city by carefully controlling light, space, and material contrast. The home is an enduring monolith, a protective shell that assures privacy and comfort, but its soul is a genuine haven—a tribute to how creative design can transform the most difficult location and raw materials into an architecture of emotional resonance and domestic pleasure. The Blockhouse teaches architects and homeowners how to live in the city in a way that is strong, beautiful, and good for the environment.
For more blogs like this CLICK HERE!!
Reference:
The Blockhouse by Ha Architects – Project Feature – The Local Project
Raw beauty: Block House | ArchitectureAu

