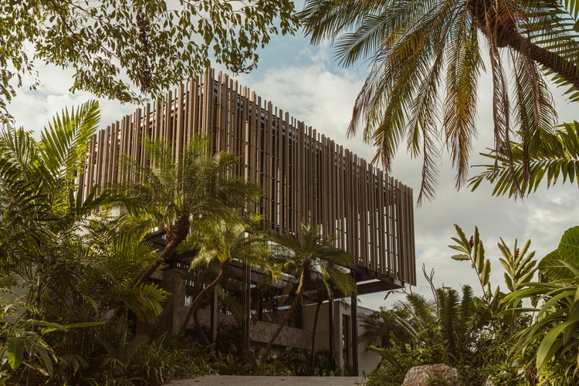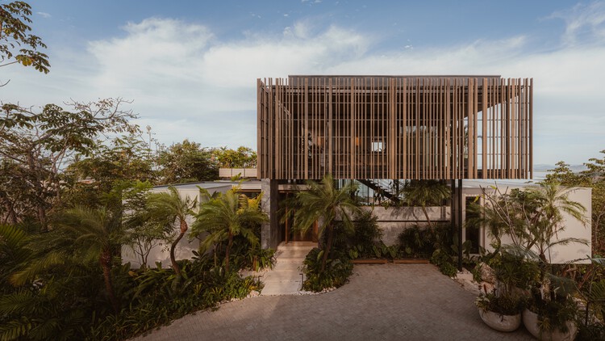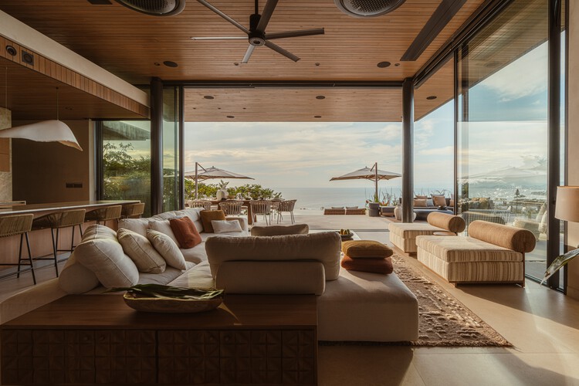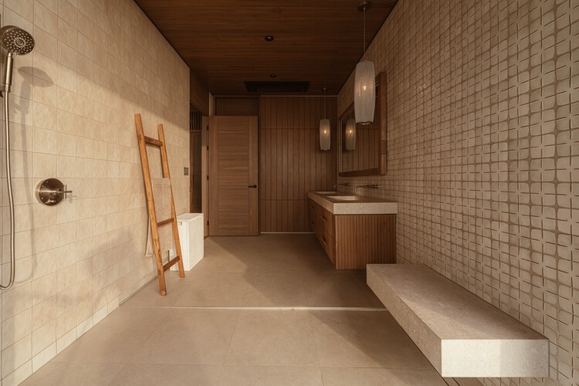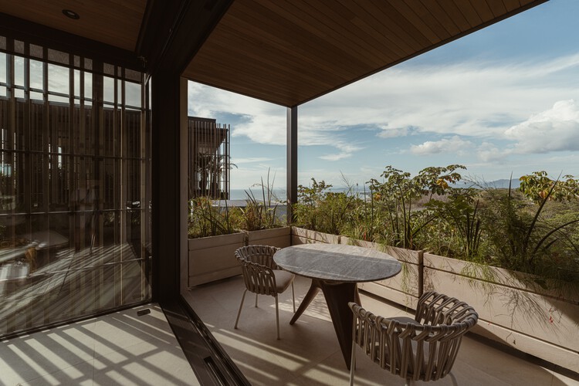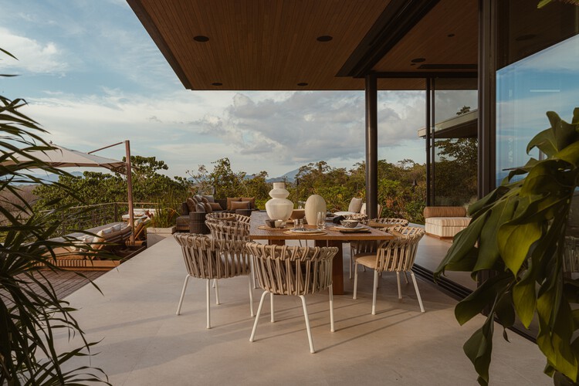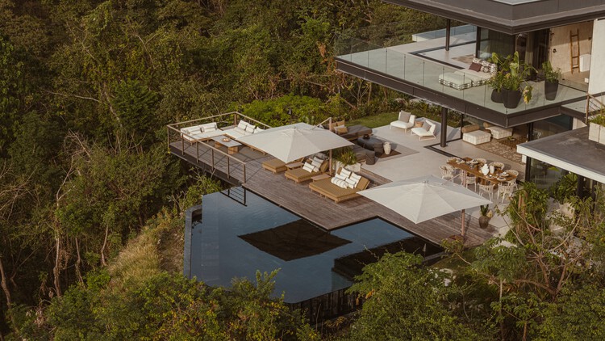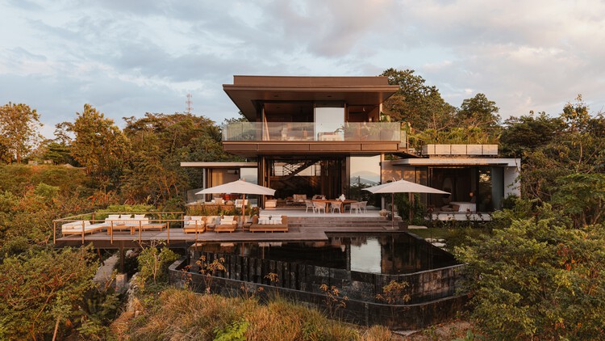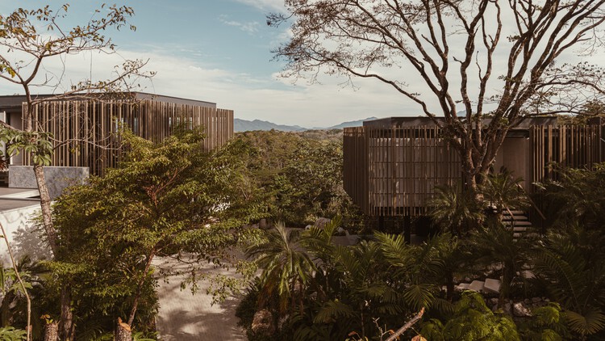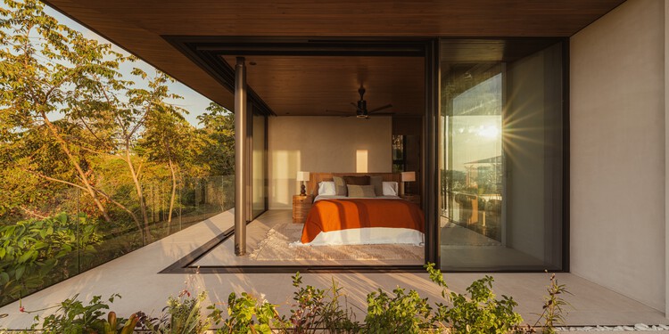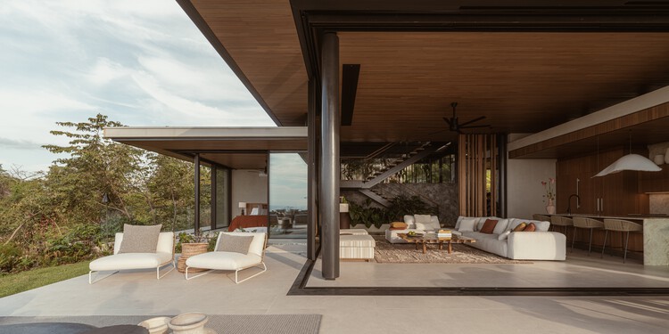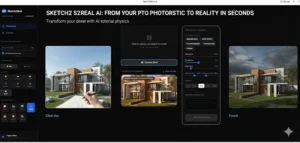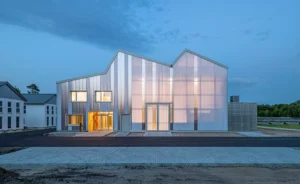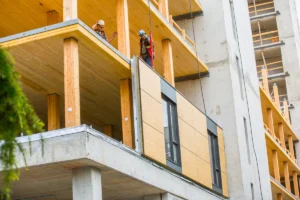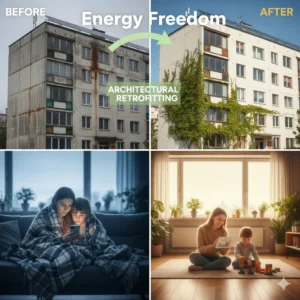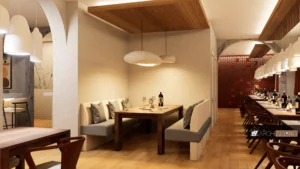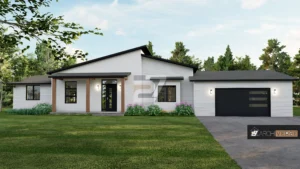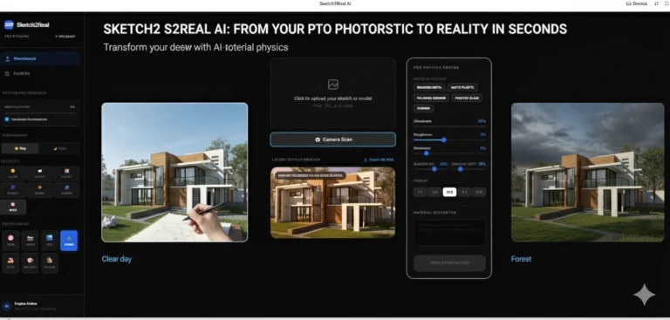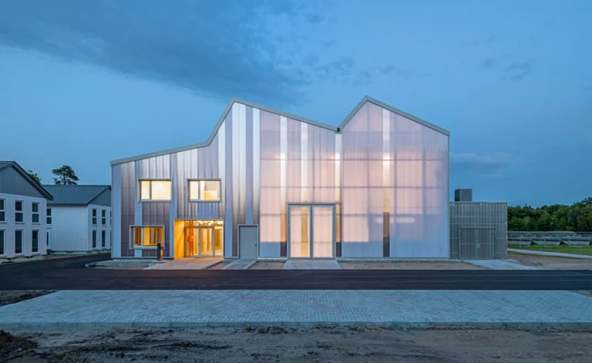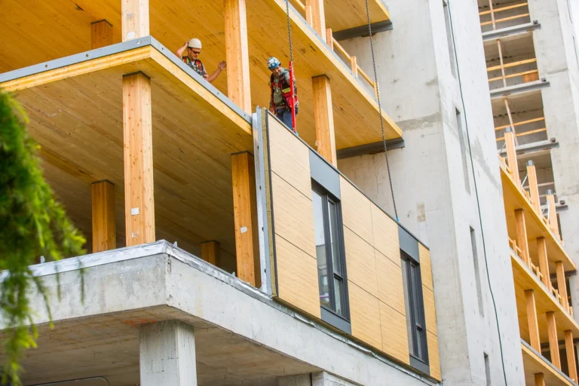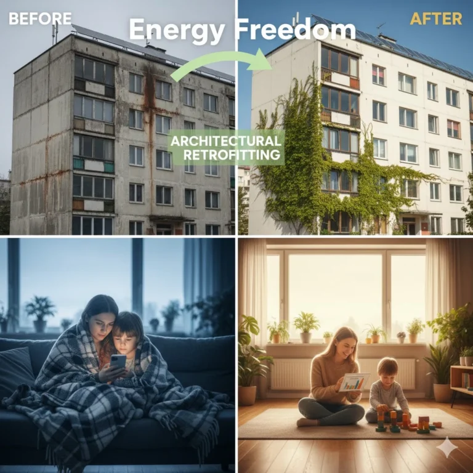Solai House, a house that appears to float between heaven and earth, is located in the seaside town of Santa Teresa, Costa Rica, where the jungle canopy fades into the Pacific horizon. This Studio Saxe-designed home isn’t simply constructed in nature; it’s created with nature, letting the environment determine how light, air, and space are distributed.
Here, a tale of contrast and connection is told by two pavilions, one high and the other rooted. Solai House becomes an experience rather than just a building because to this artistic interplay between openness and anchored protection.
Idea: The Duality of Poetry
Mass vs lightness, shadow versus sun, and seclusion versus exposure are examples of the opposites that Studio Saxe envisioned. Private bedrooms and service areas are located in the grounded foundation, while social areas that are completely open to the breeze are located in the floating pavilion. Without compromising the immersive connection to the outdoors, this configuration optimises privacy.
The two are connected by a central vestibule that serves as a kind of cinematic pause, providing framed views of the sky, forest, and ocean. Every corridor is a composition, and every doorway is a lens.
Photograph: Alvaro Fonseca
The Arrival Journey
Through a native garden filled with the sound of cicadas and the aroma of damp earth, visitors arrive to Solai House. The building remains concealed until the final turn, when it becomes visible in bits and pieces—stone walls rising out of the slope, bamboo screens catching the light. This gradual disclosure builds suspense and intensifies the arrival’s emotional impact.
Photograph: Alvaro Fonseca
Materials: Timeless, Honest, and Local
Natural, regionally obtained materials help to define the character of the house.
The lofty pavilion is protected from the intense sun by bamboo brise-soleil, which also filters golden light into dappled patterns.
Reforested teak reflects Costa Rica’s forestry culture and provides warmth underfoot.
The structure is permanently anchored into the slope by concrete and stone.
This material palette serves as a climate-responsive toolset for tropical life in addition to being aesthetically pleasing.
Photograph: Alvaro Fonseca
Interiors: Designed to Appeal to the Senses
Interior design combines tropical warmth with contemporary austerity. Handcrafted lighting, rattan textures, and linen draperies that sway in the breeze all blend well with bespoke furniture in subdued earth tones. A living threshold between interior and outside is created by floor-to-ceiling glass that blends open-plan living spaces into terraces.
Stone sinks, skylit rain showers, and accents of fragrant local wood give bathrooms a spa-like luxury.
Photograph: Alvaro Fonseca
The Third Architect: Nature
Here, biophilic design is the guiding concept rather than an afterthought. Planters adorn each floor, vertical gardens around staircases, and tropical flora can be found in unexpected locations, sometimes even within the house. The views are meticulously planned, including starry skies from the edge of the infinity pool, framed ocean views from the dining area, and jungle silhouettes at dawn from the master suite.
Photograph: Alvaro Fonseca
Ecological Responsibility Embroidered in
Solai House has a small environmental impact:
Rainwater harvesting systems gather and purify water for everyday consumption.
Important electrical systems are powered by solar energy.
Cross-ventilation passive cooling lessens the need for mechanical air conditioning.
Deep overhangs and bamboo screens are examples of shading systems that naturally control heat gain.
Studio Saxe demonstrates that luxury and environmental responsibility may coexist harmoniously by combining these qualities.
Photograph: Alvaro Fonseca
Developing the Pavilion That Floats
It took careful engineering to create the appearance of an upper volume that was hovering. The timber-clad frame is supported by a steel skeleton, and subdued columns merge in with bamboo louvres to preserve transparency. As a result, the building feels spacious and light while remaining sturdy against seismic activity and coastal winds.
Photograph: Alvaro Fonseca
Design Sensitivity to Culture
Beyond environmental considerations, Solai House honours the traditional rhythms of Costa Rica. The “rancho” style—a traditional communal shelter where cooking, dining, and gathering take place outdoors—is modelled by the open social areas. By using contemporary materials to recreate classic typology, Studio Saxe creates a bridge between tradition and innovation.
Photograph: Alvaro Fonseca
Identifying Wonder Moments
Moonset Framing: On some evenings, the architecture purposefully lines up with the moon’s passage, transforming the natural world into a theatrical setting.
Sun-filtered patterns: Bamboo screens produce dynamic shadows that give walls and floors life as the sunshine changes.
Rain-listening terraces: Residents can enjoy the aroma of wet bamboo while sitting outside on covered decks during tropical showers.
The house is not only aesthetically pleasing but also emotionally vibrant thanks to these additions.
Photograph: Alvaro Fonseca
Having the Experience of Solai
Here, life follows the beat of nature. Midday siestas take place in shaded hammocks; evenings are spent watching the Pacific glow fade into night; and morning coffee is served with a side order of surf-crash music. It’s a haven for unhurried life, not just a house.
Photograph: Alvaro Fonseca
The Reasons Solai House Motivates Both Architects and Tourists
Integrity of design: Each line, volume, and feature has a function.
Immersion experience: Makes the distinction between the environment and architecture less clear.
Respect for culture: Blends Costa Rican customs with contemporary comfort.
Sustainability: A model for eco-luxury in the tropics.
Conclusion
Between anchored stability and sky-kissed openness, between contemporary innovation and age-old wisdom, between human shelter and nature’s embrace, Solai House/Studio Saxe is a masterwork in creating places that drift between worlds. Instead than just existing in the forest, this house breathes with it, capturing both the most significant and the most mundane aspects of existence.
The most effective designs are those that pay attention to their surroundings and then subtly respond, as Solai House serves as a reminder to anyone looking for inspiration, be they an architect, traveler, or dreamer.
References & Further Reading
Solai House / Studio Saxe | ArchDaily
studio saxe screens costa rican casa solai through bamboo brise soleil
For more content like this CLICK HERE

