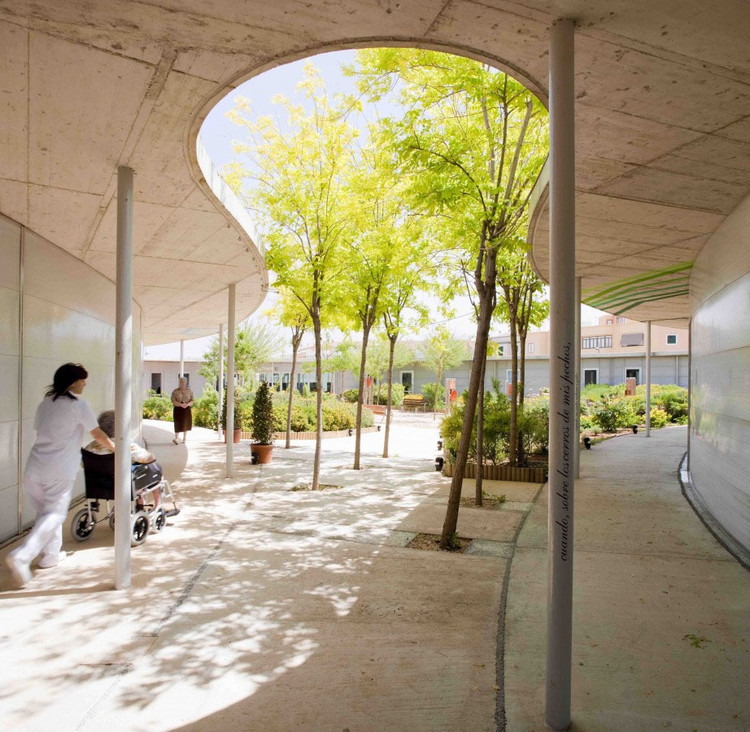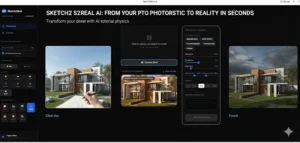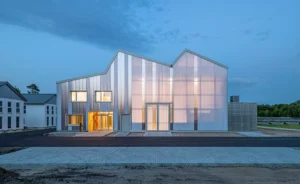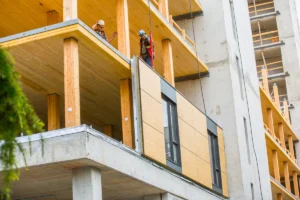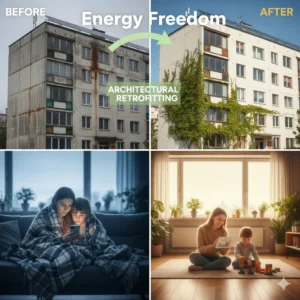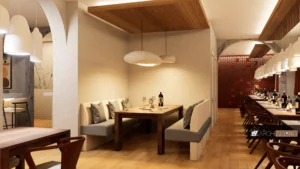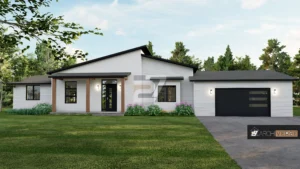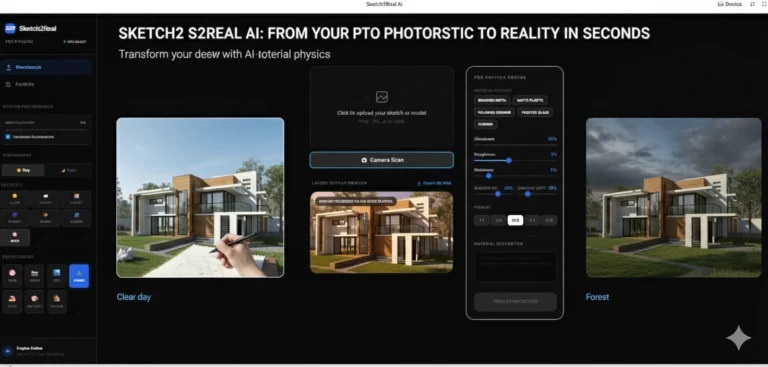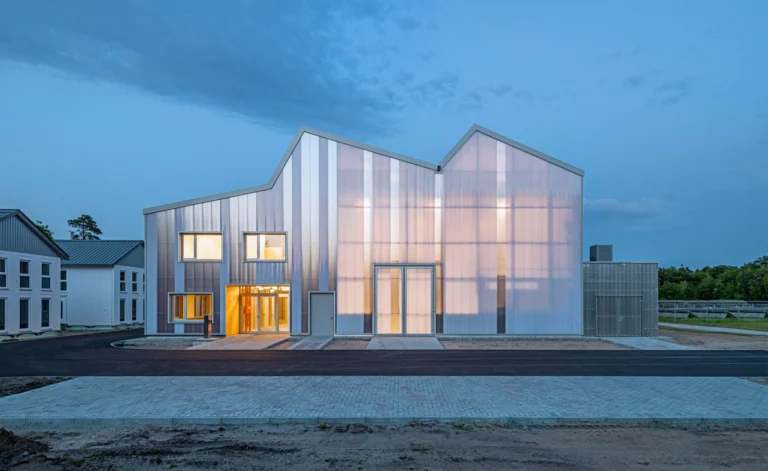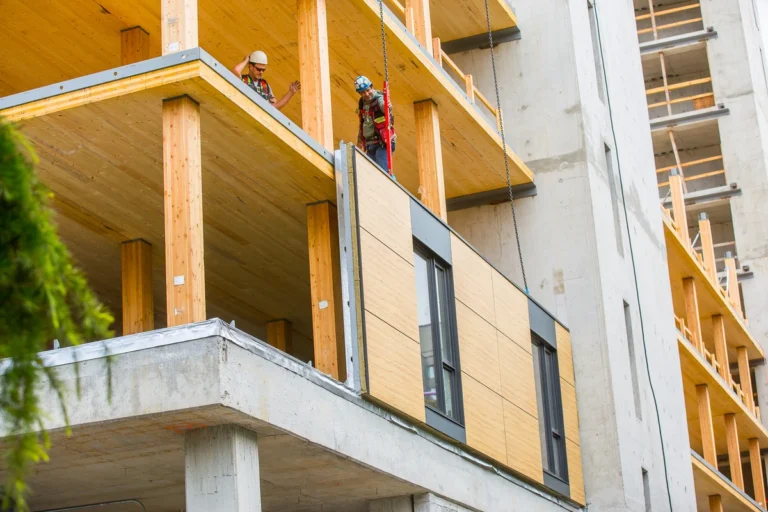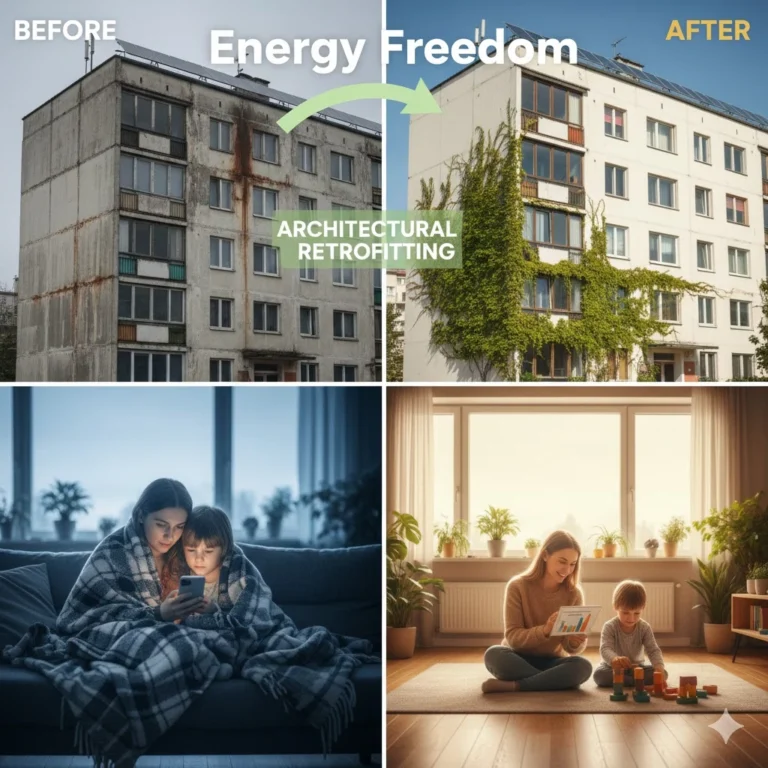Embracing Salutogenesis: A Human-Centered Approach
Salutogenic architecture is redefining the role of design in human health. Unlike traditional models that focus on preventing illness (pathogenesis), salutogenic design is rooted in health promotion and psychological well-being.
Coined by medical sociologist Aaron Antonovsky, the term salutogenesis centers around a “Sense of Coherence (SOC)”—comprised of:
- Comprehensibility (the space is easy to understand),
- Manageability (users feel in control), and
- Meaningfulness (spaces evoke purpose and connection).
Architects now apply this lens to create supportive, stress-reducing environments that not only protect but enrich human lives.
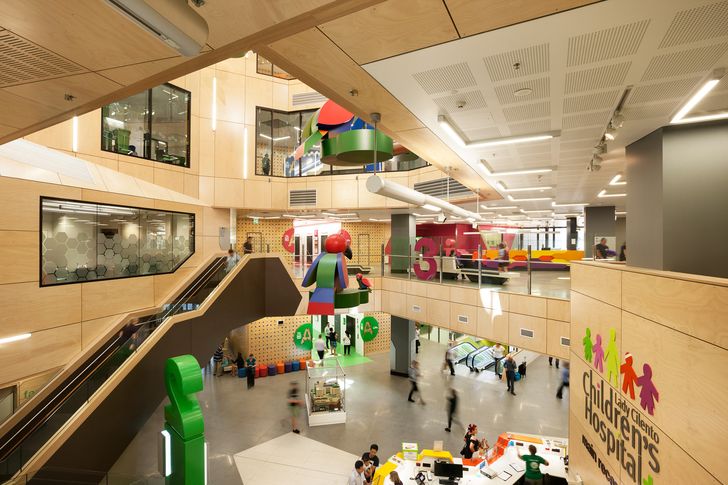
Two atriums, one at each end of the hospital, serve as vertical cores and provide visual links between floors. Artwork by Helga Groves animates the timber-veneer surfaces adjacent to the lift lobbies. Image: Dianna Snape
Foundational Principles of Salutogenic Architecture
Sense of coherence
Design environments that feel logical, controllable, and personally relevant—promoting user orientation, engagement, and comfort.
Evidence-Based Design
Utilize data-backed strategies such as access to daylight, views of nature, or acoustic control to improve outcomes in healthcare, work, and living spaces.
Biophilic Integration
Incorporate nature through greenery, water elements, natural materials, and sunlight. Biophilia reduces cortisol levels and improves cognitive performance..
Multisensory Engagement
Activate the senses: textures underfoot, calming scents, soft lighting, and peaceful acoustics all work together to reduce anxiety and enhance immersion.
Adaptability and User Control
Give users power over their environment: adjustable lighting, ventilation, and private versus public zones increase satisfaction and emotional regulation.
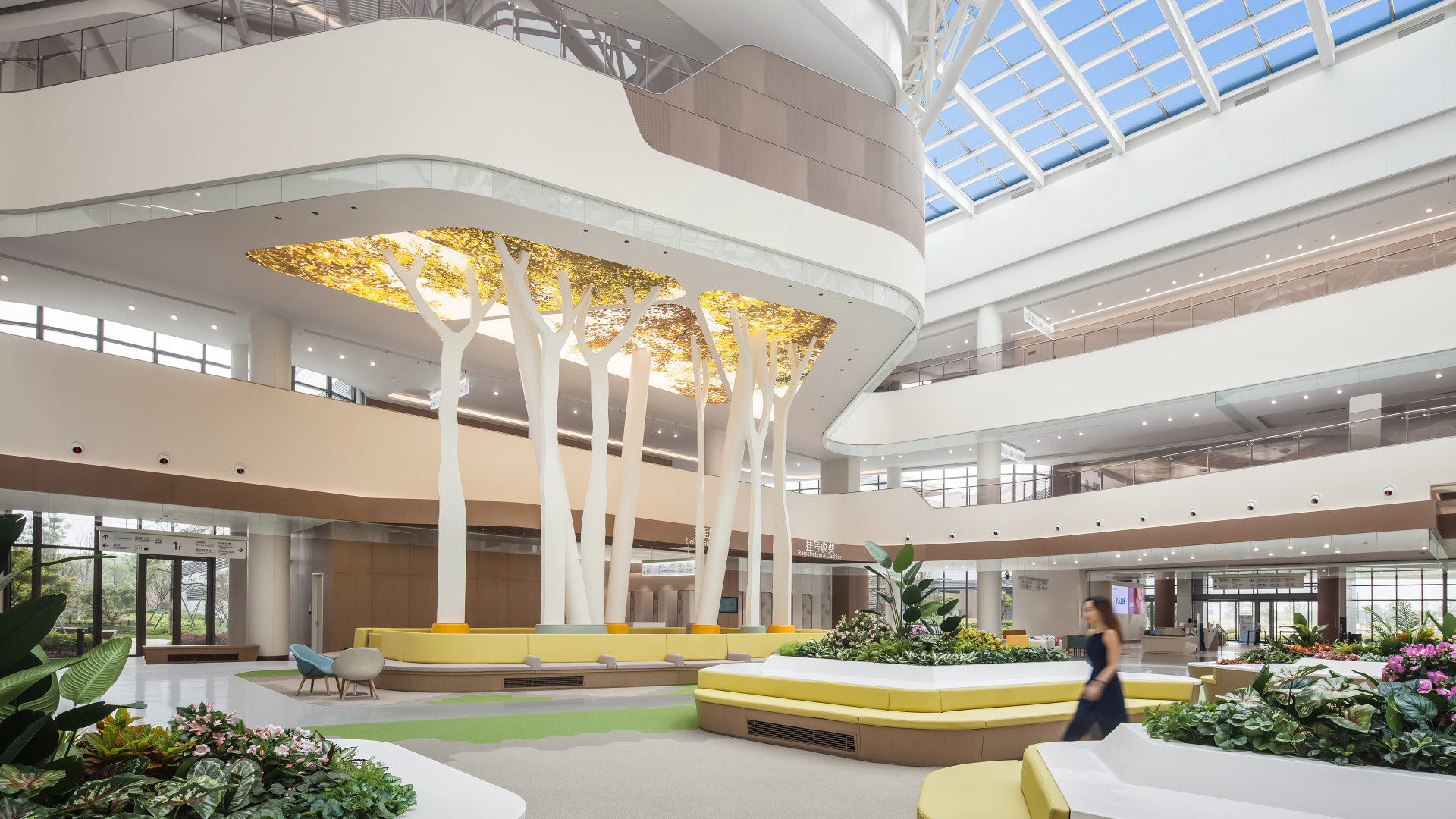
Jiaxing Kaiyi Hospital
Practical Design Elements for Well-Being
Natural Daylight and Outdoor Views
Exposure to sunlight regulates circadian rhythms and reduces depression. Large windows, skylights, and open courtyards bring light indoors.
Indoor/Outdoor Green Features
Living walls, indoor gardens, and rooftop terraces boost biodiversity, improve indoor air quality, and provide calming visual anchors.
Natural Materials and Organic Forms
Use wood, bamboo, clay, and flowing architectural forms to create warmth, comfort, and visual harmony.
Spatial Variety and Wayfinding
Design spaces with layered complexity—meandering corridors, cozy nooks, and open gathering spaces—to stimulate curiosity and exploration.
Quiet Zones and Acoustic Control
Noise is a leading environmental stressor. Use acoustic panels, soft flooring, and zoning to manage sound and support emotional well-being.
Cultural Meaning and Personalization
Embed local motifs, cultural references, and community stories to create emotionally resonant environments that feel familiar and inclusive.
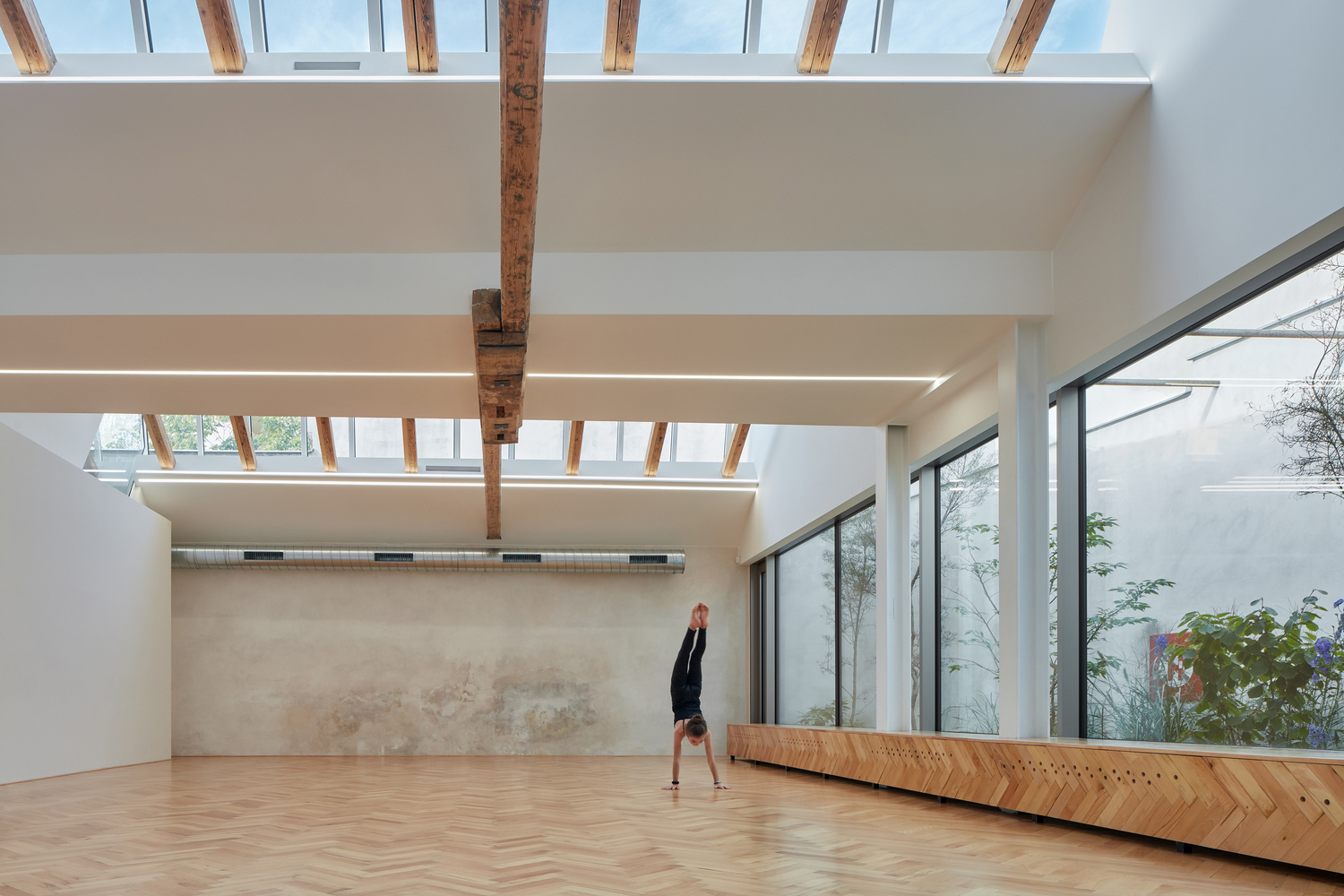
Yoga Garden & Art Gallery Brno_@BoysPlayNice
Case Studies: Real-World Impact
Khoo Teck Puat Hospital in Singapore
This award-winning “garden hospital” uses lush greenery, rooftop gardens, and natural ventilation to lower temperatures and reduce energy use by 60%.
Result:
Higher patient satisfaction, lower recovery times, and 15% of the public visiting recreationally.
Paimio Sanatorium, Finland
Designed by Alvar Aalto, this modernist hospital was a therapeutic tool. From the angle of light on the ceilings to the pastel color palette, every element reduced patient anxiety and supported recovery.
Therapeutic Healing Garden
At NYU Langone Medical Center and St. Louis Children’s Hospital, rooftop and glass-enclosed gardens offer patients moments of peace, joy, and nature immersion.
Trauma-Informed And Correctional Spaces
The Skagit County Community Justice Center in Washington integrates wood textures, daylight, and communal spaces to reduce aggression and promote rehabilitation.
Designing with Salutogenic Intent
To design health-supportive spaces, architects and planners should:
- Conduct Deep User Research – Include community voices and cultural norms.
- Identify Stress Hotspots – Assess lighting, privacy, acoustics, and spatial flow.
- Maximize Natural Elements – Prioritize air, light, greenery, and thermal comfort.
- Design Intuitive Navigation – Wayfinding must feel effortless.
- Empower Personal Choice – Let people adjust light, airflow, and space.
- Use Proven Materials – Low-emission paints, natural fabrics, and toxin-free surfaces.
- Celebrate Cultural Anchoring – Embed meaning through art, ritual, and storytelling.
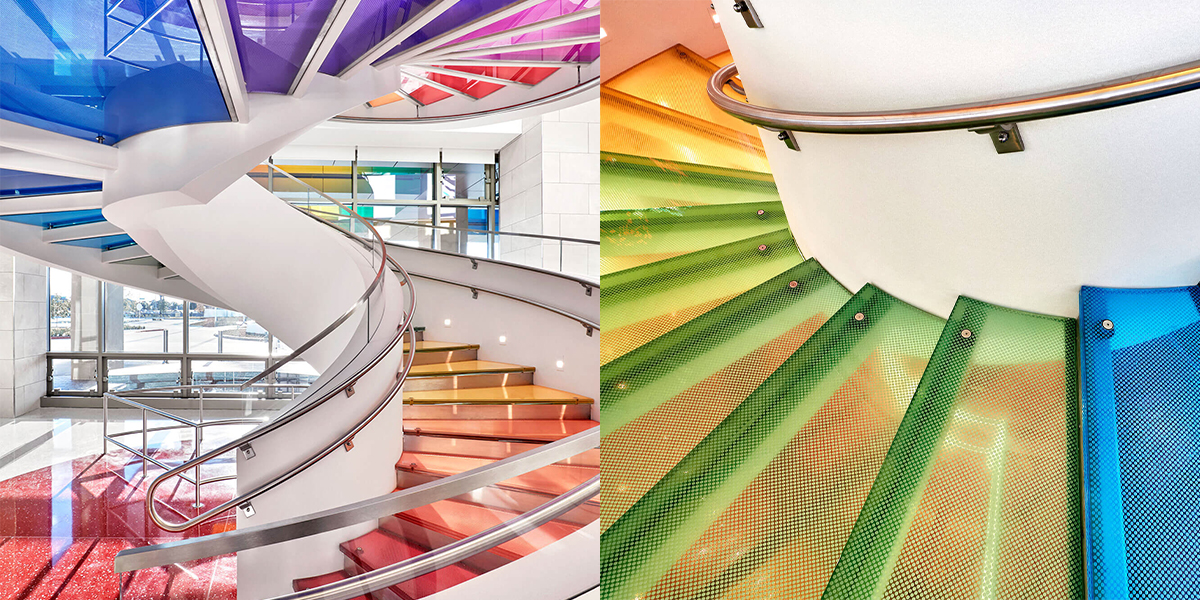
Texas Scottish Rite Hospital for Children
The Benefits of Investing in Salutogenic Design
Health & Recovery: Faster healing, reduced medication, and lower stress markers.
Cognitive Gains: Increased focus, better memory, improved creativity.
Emotional Resilience: Boosted morale, deeper social interaction, and enhanced purpose.
Economic ROI: Fewer sick days, higher productivity, and stronger user retention.
Environmental Sustainability: Passive systems and biophilic materials support climate resilience.
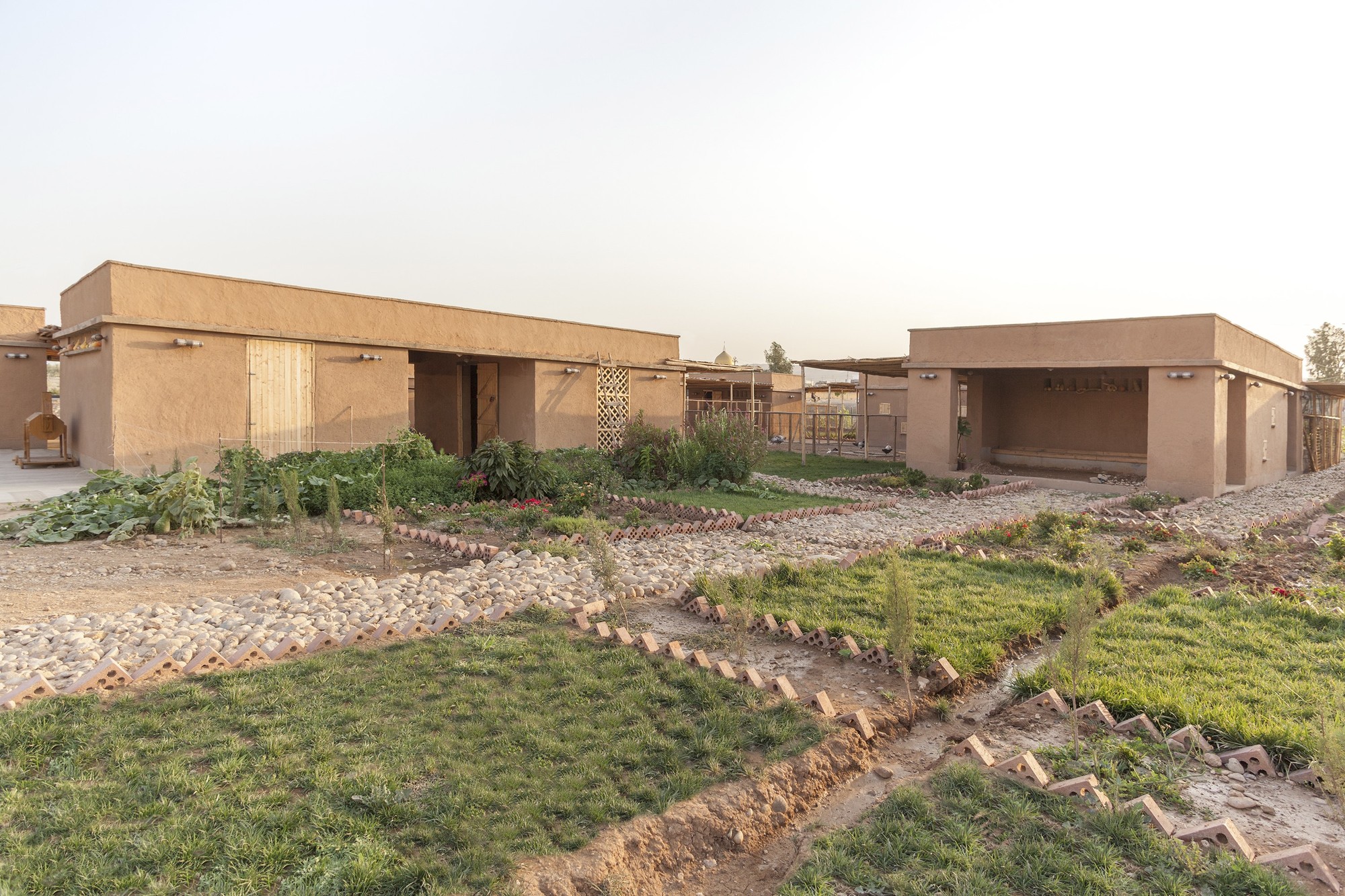
Jiyan Healing Garden
Looking Ahead: Transforming Our Built Environments
Salutogenic design reveals that architecture is not neutral—it heals, influences, and transforms. As fields like neuroscience, psychology, and climate science converge with architecture, the future of building design will be rooted in holistic human well-being.
Whether it’s a classroom, a hospital, a prison, or a workplace—every space can either burden or uplift. The choice lies in the design.
For more blogs like this CLICK HERE
Reference
What is Salutogenic Architecture? | ArchDaily
An overview of Salutogenic Architecture – RTF | Rethinking The Future

