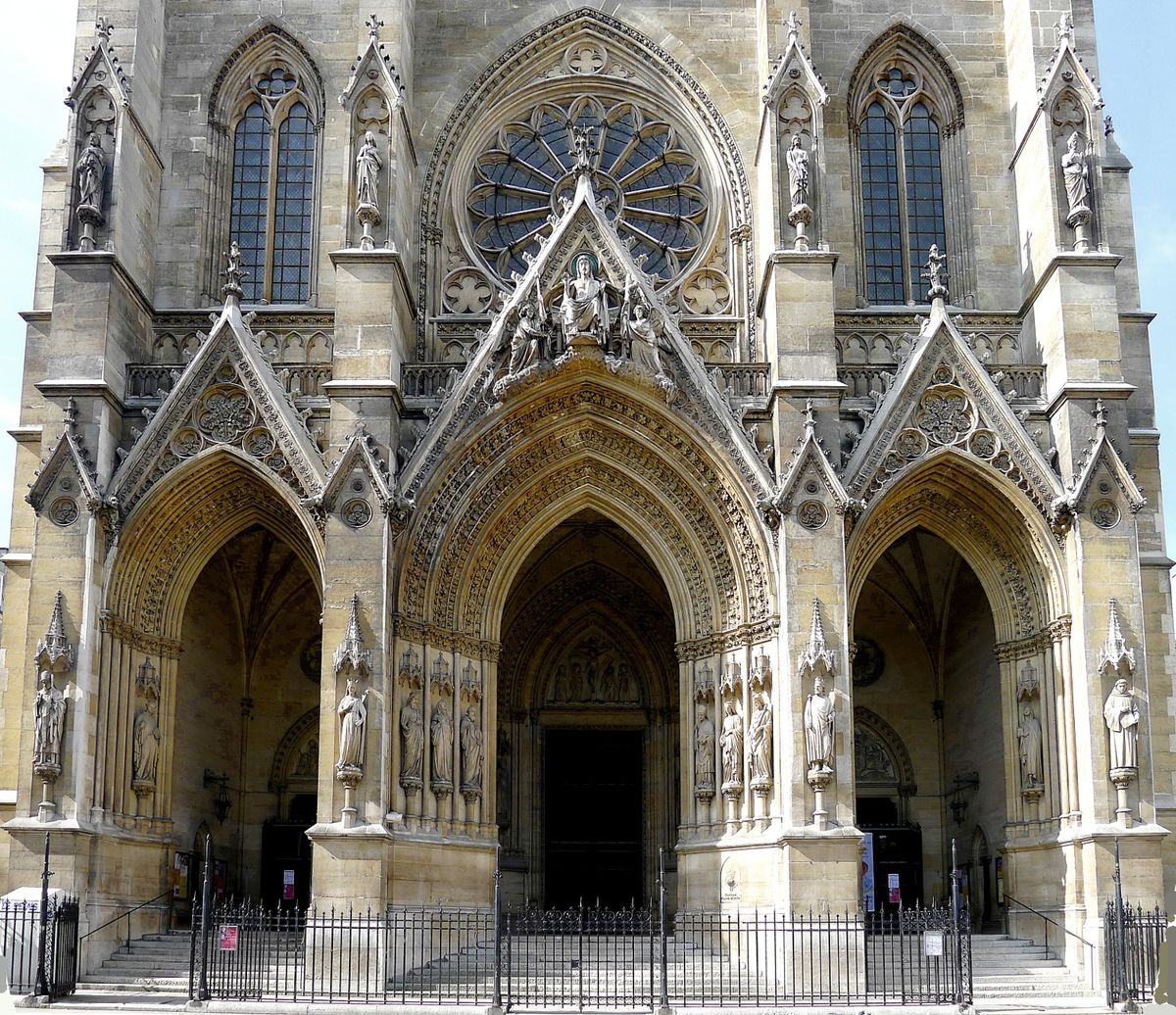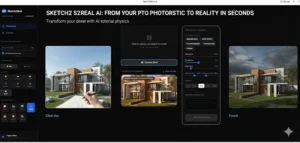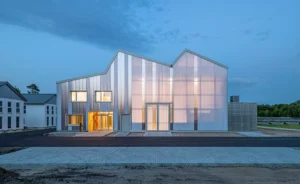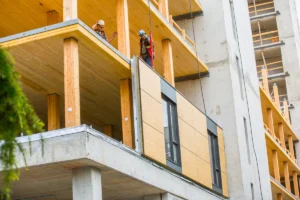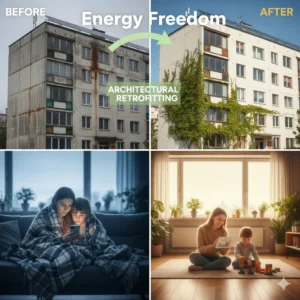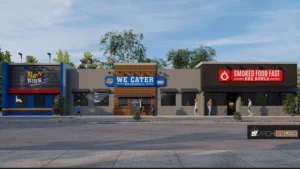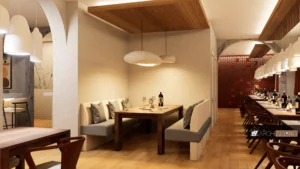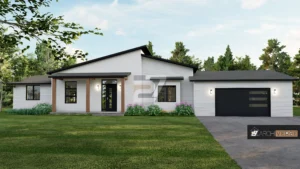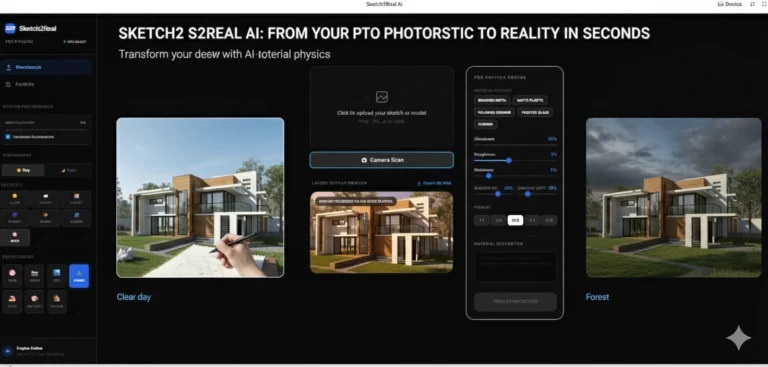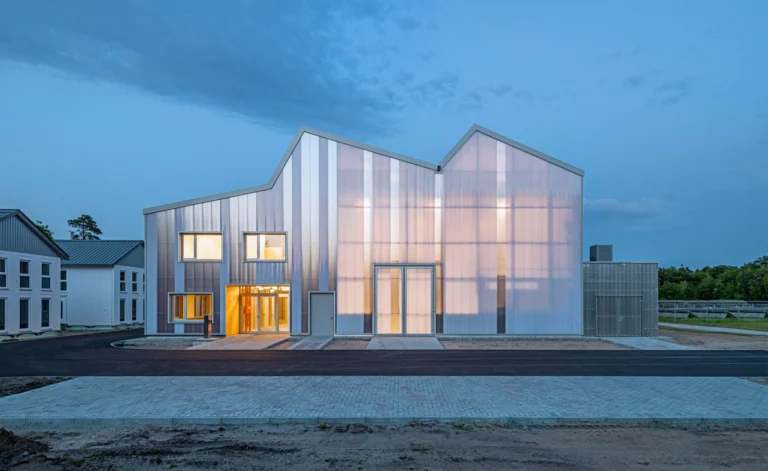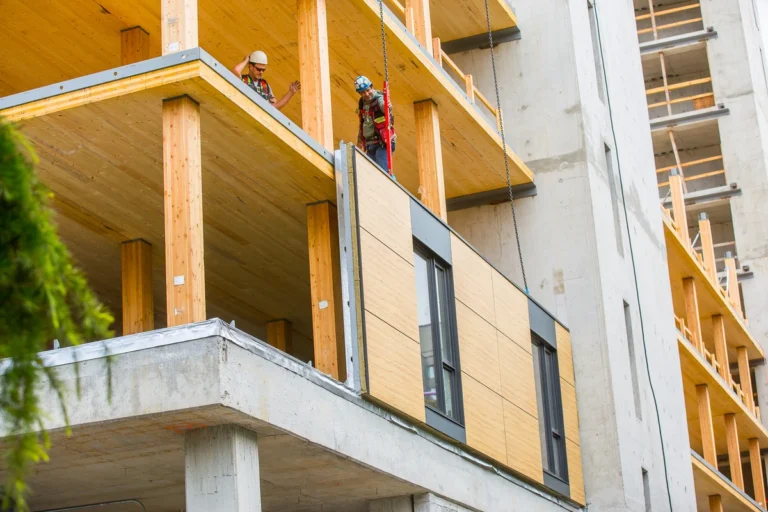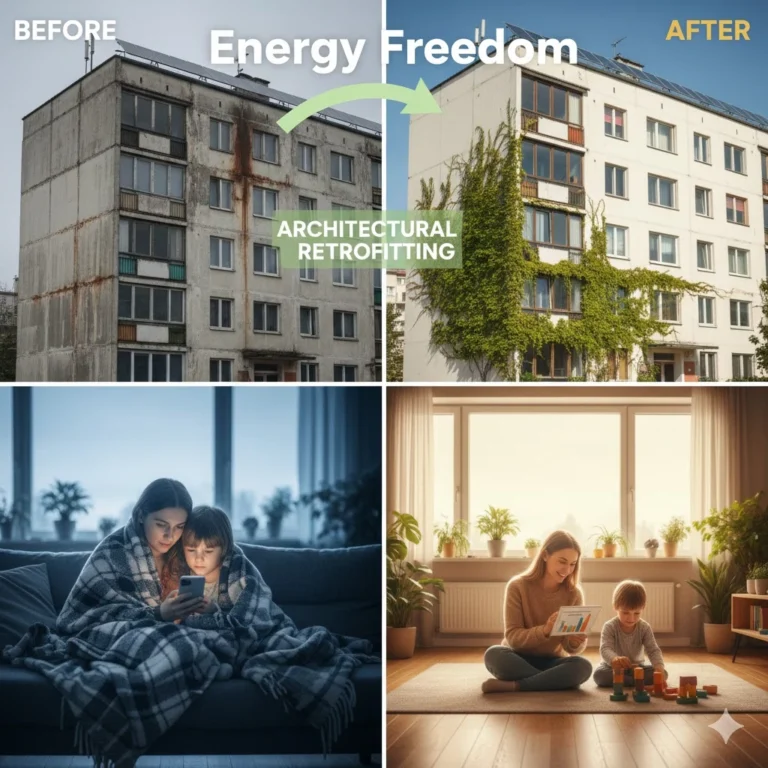The Need for Embodied Carbon
We need to stop building from scratch because of the climate catastrophe. The most environmentally friendly structure today is generally one that is already there. This means that architects and developers will have to deal with one of the hardest problems in the field: how to adaptively reuse old buildings.
But what if that edifice is a huge, complicated, stone-laden Neo-Gothic monument?
The real cathedrals of the 13th century and the Victorian-era Neo-Gothic wonders were both meant to be awe-inspiring, not efficient. But these buildings have a huge investment of embodied carbon, which is the energy needed to quarry, move, and put together the stone. Taking them down is bad for the environment.
Architectural techniques are changing in 2025. It’s not enough to just keep the facade; to really be sustainable, you need to add ultra-modern technologies to these structures with thick walls and high ceilings. This mix of preserving old buildings and using the newest green technologies is the next big thing in Adaptive Reuse Architecture.

Courtesy: Art in Context
Why Neo-Gothic is the Best Test for Reuse
From the middle of the 18th century until the early 20th century, Neo-Gothic architecture was quite popular. It led to the development of many churches, civic structures, and academic institutions. These structures are different from others because they include hard-to-understand characteristics like pointed arches, complicated ribbed vaults, huge stained glass windows, and a lot of height.
 Neo-Gothic Architecture. Courtesy: CDfinc
Neo-Gothic Architecture. Courtesy: CDfinc
The Verticality and Vastness Challenge
From a sustainability point of view, the things that make Neo-Gothic beautiful also make it wasteful. The towering ceilings and soaring naves are meant to lead the eye up to the skies, but they are very hard to heat and cool. Traditional HVAC systems have a hard time conditioning this huge, open space, which leads to very high energy expenses.
Also, the famous stained glass windows are usually single-paned and lose a lot of heat, and the thick stone walls, which were erected before current insulation methods, can form thermal bridges that trap moisture and let heat escape.
To make the future Net-Zero, designers need to keep the building’s historic shell while making big changes to how it affects the environment. This requires a “stealth” strategy that integrates new technologies without visually affecting the historical character, a feat significantly more involved than a normal office remodel.
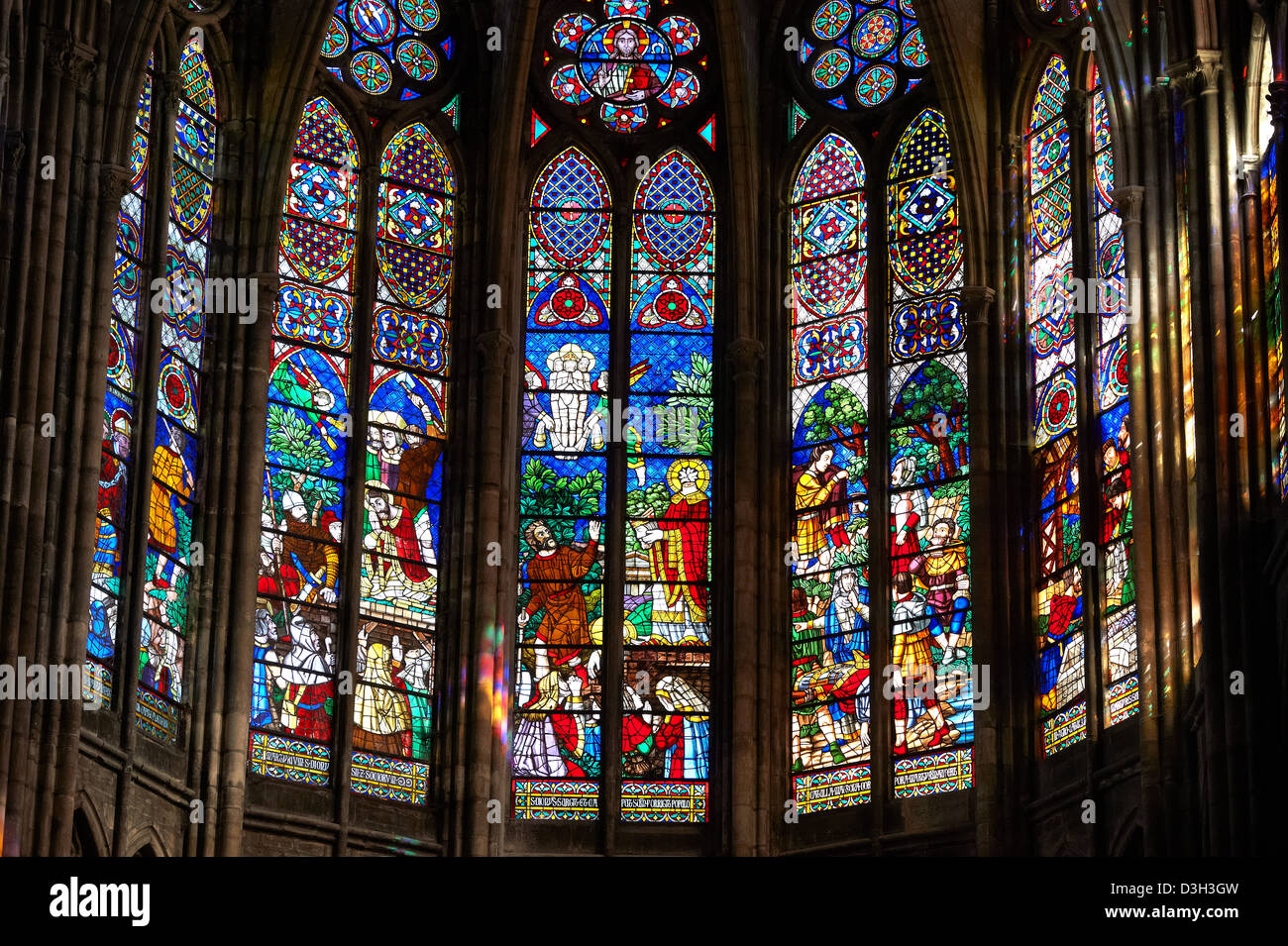
Stained Glass Windows
The Power of Embodied Carbon: More Than Just Recycling
Embodied Carbon is the main environmental reason for Adaptive Reuse. For example, the huge granite slabs of a Neo-Gothic library have already cost decades of carbon. By keeping the structure, we stop the “second-life” carbon emissions that come from tearing it down and building something new.
Green Retrofitting: The Real Way to Get to Net-Zero
A effective sustainable retrofit for Neo-Gothic structures focuses on five main areas:
Thermal Performance: The biggest waste of energy. One way to fix the problem is to put custom-fit, undetectable secondary glazing behind the stained glass (or modern insulated glass in holes that aren’t old). You can put insulation on stone walls without hurting the masonry. For example, vapor-permeable aerogel-based plasters can be used.
Passive Cooling: The height and weight of Gothic buildings provide us a hint. Architects are redesigning the natural stack effect by exploiting the high ceilings and clerestory windows to let hot air out. This is how the original medieval buildings cooled themselves.
Integration of Renewables: On old structures, solar panels on the roof are typically hard to see. The emerging tendency is to use ground-source heat pumps or add solar technology to nearby land or parking buildings. This makes the site Net-Zero, if not the building itself.
Lighting: The problem is how to keep the dramatic, subdued, filtered light from the stained glass while also meeting modern visibility standards. This is done using advanced LED systems that can be dimmed and are precisely placed to seem like how candlelight or early electric lights spread light.
This complicated technique, sometimes called “stealth retrofitting,” pays tribute to the past while also getting rid of the building’s need for fossil fuels.
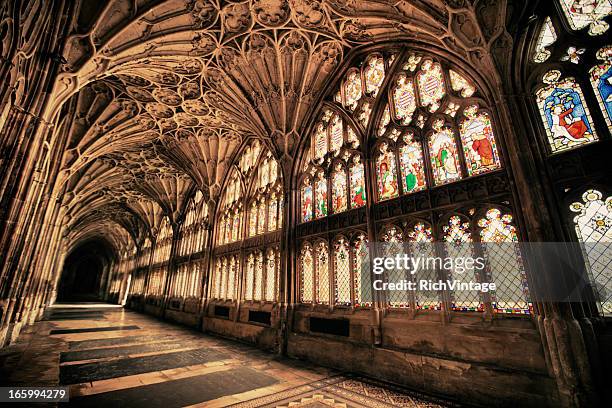
Modern Solutions for Medieval Style: Structural Secrets
Using 21st-century computational design to understand and improve the structural logic of 13th-century buildings is the most interesting part of adapting Neo-Gothic constructions.
Making the Divine Digital: BIM and Laser Scanning
Modern projects use 3D laser scanning to make an exact digital copy of the building before any changes are done. Engineers can “see” under the plaster and stone with this model, which is often in Building Information Modeling (BIM) software.
This technology is very important for figuring out how the complicated stress loads that flying buttresses and ribbed vaults carry work. It makes sure that the old stone skeleton stays precisely balanced and undamaged when new loads are added, like mechanical platforms or reinforced floors for a new function.

3D Laser Scanning, 3D Scanning Source: arrival3d.com
The “Stealth Retrofit”: New Mechanical Systems in Old Skins
The major change is using old voids to run new infrastructure. Engineers sometimes use the area above the complicated ribbed vaults or the empty spaces inside walls that were formerly used for medieval stairs or ventilation to run contemporary ductwork and electrical lines.
The goal is to develop a place where the heating, cooling, and data systems are completely hidden so that visitors can enjoy the Neo-Gothic architecture just as the original designers intended, while also having modern temperature control.

Source: architecturecourses.org
The Secular Sanctuary: Using Awe in a New Way
The new uses for these beautiful structures are as different as the cities they are in. Churches and cathedrals that have seen their attendance drop are being turned into libraries, community arts centers, and boutique hotels.
- Case Study Example: An abandoned Gothic church converted into a modern library where the center nave, once the sanctuary, now houses towering bookshelves, keeping the vertical emphasis and sense of awe, but dedicated to information rather than worship. You may turn the ancient choir loft into peaceful places to study.
- Case Study Example: A old Gothic university building that is now an innovation hub. The building’s large, vaulted halls provide technology start-ups a sense of grandeur and encourage them to work together, which is a subtle allusion to the structure’s original academic purpose.
This kind of repurposing makes sure that the building stays an important element of the city’s landscape and a strong municipal monument.
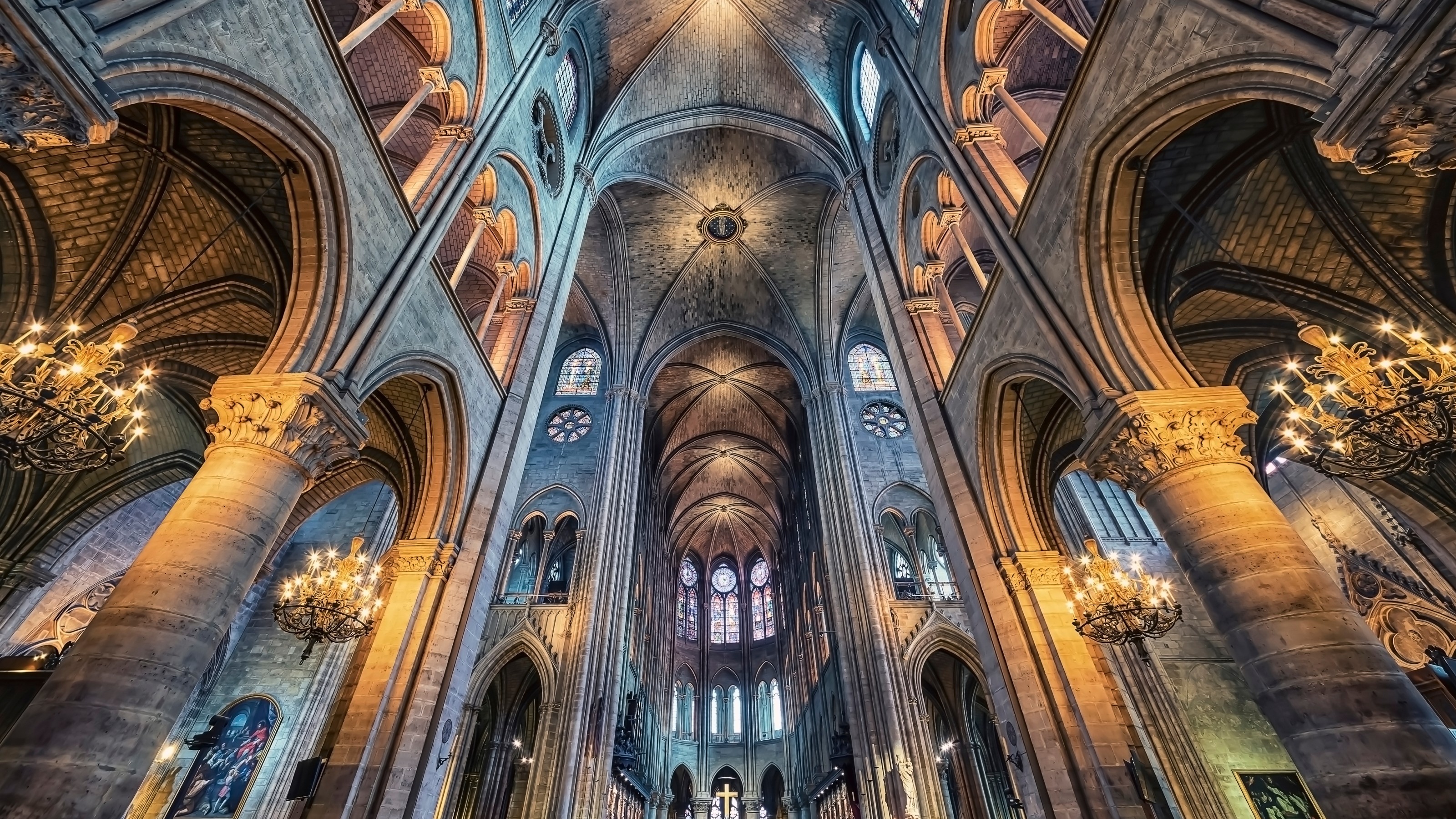
Notre-Dame Source: ar.inspiredpencil.com
Keeping the Past Alive and Making the City Ready for the Future
The push to adapt and keep Neo-Gothic architecture alive is more than just a style fad; it’s a promise to protect the environment and keep culture alive. Conservationists, engineers, and designers have to work together to make every project work, but the end result is a building that tells a more interesting story.
The Economic Case for Reuse
Deep retrofitting a historic structure is expensive at first, but the long-term benefits for the economy and the environment are clear. Studies repeatedly demonstrate that the long-term operational savings derived from energy efficiency, together with the preserved Embodied Carbon value, render reuse a more advantageous investment than demolition and new building. These historic sites also bring in tourists and get people involved in their communities, which boosts the economy in local towns.
The Adaptive Spire’s Lasting Legacy
Neo-Gothic buildings were made to remain forever, showing faith, might, and the desire of people to build things. Today, we are showing that these same structures can last, not as frozen antiques, but as living, working examples of how to build a better future.
Using the principles of Adaptive Reuse Architecture, we make sure that the beauty, craftsmanship, and huge environmental investment of the 19th century continue to serve the 21st century, one amazing pointed arch at a time. The sustainable spire points not just to the sky, but also to a greener future for our cities.
References:
parametric-architecture.com/adaptive-reuse-redefining-spaces-sustainably/
For more blogs CLICK HERE!!!

