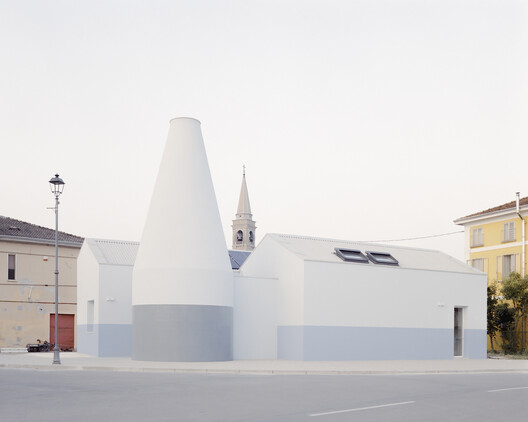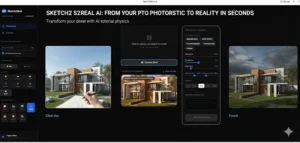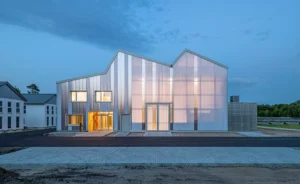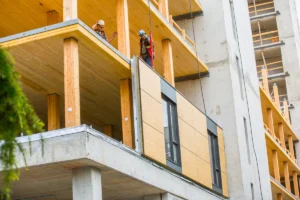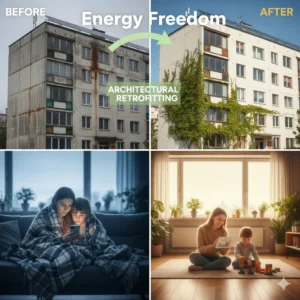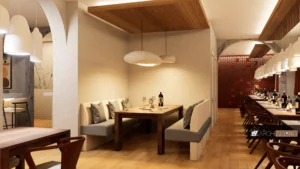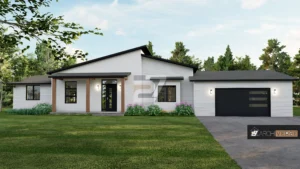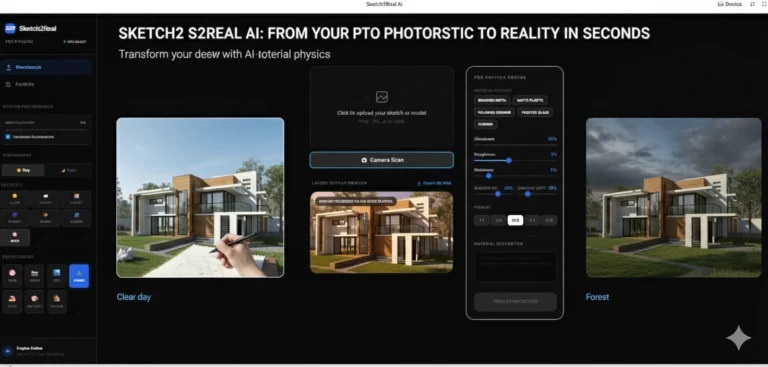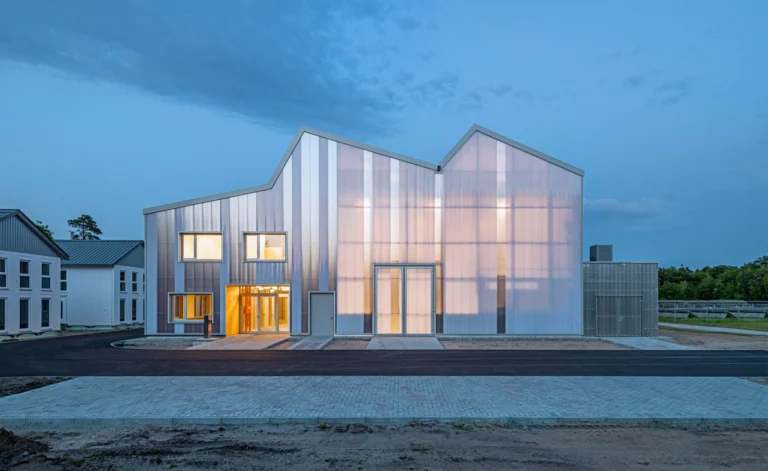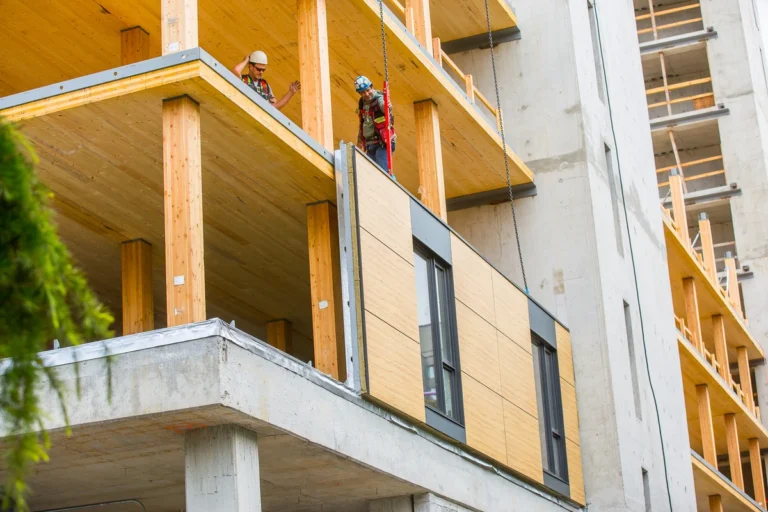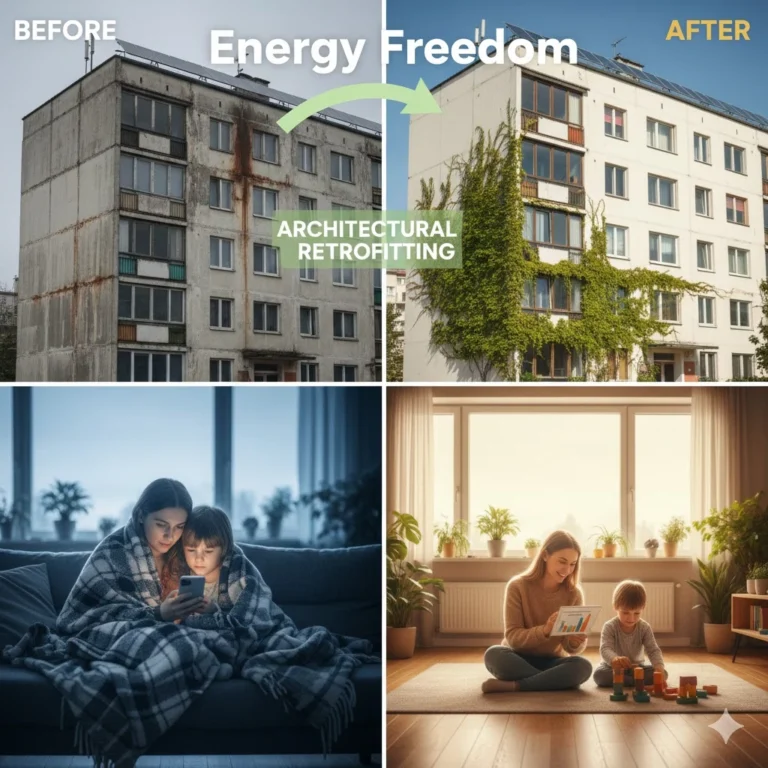Photograph: Simone Bossi
An architecture composed of simple shapes that communicates in a child’s language
The idea is surprisingly straightforward: use basic geometric forms, such as cones, gables, and prisms, to create a recognisable, approachable silhouette for kids and families in the nursery. The local farmhouses of the Po Valley are recalled in this composition, but they are reframed into a setting designed for small bodies and large imaginations. In order to create a theatrical threshold that conveys “welcome” and “wonder,” the entry itself is a cone-shaped volume that filters zenithal light.
Photograph: Simone Bossi
Learning choreography, light, and openings
Light is employed as the voice of a narrative. An indoor-outdoor relationship that promotes movement, nature-based play, and guided exploration is created by the large apertures connecting two classrooms to the courtyard. An intentional cut in the roof allows a third classroom to extend skyward, including the sky into the educational process. Children may track sun trajectories, chase shadows, and learn about weather in ways that textbooks cannot match thanks to these spatial exercises, which foster curiosity.
Photograph: Simone Bossi
Colour and materiality: from fantasy to tangible reality
Despite the straightforward volumes, the structure is given vitality by the colour scheme and material selections. Soft textures, warm surfaces, and vibrant splashes of colour are captured in Simone Bossi’s photographs, which turn the façade into a series of individuals, each with its own distinct personality. The materials’ tactile qualities promote touch, gathering, and little explorations while also giving the nursery a safe, human-scale sense.
Photograph: Simone Bossi
A sociality-teaching courtyard
The composition’s focal point is a courtyard, a covered outdoor space where small gatherings, interclass activities, and supervised unstructured play can occur. The courtyard transforms from an outdoor area into a social school where kids may practise cooperation, sharing, and negotiating. Children’s sightlines are directed towards this common core area by the size of the apertures and the placement of the volumes, which strengthens the little town’s sense of community.
Photograph: Simone Bossi
Context-based, respectful, and not sentimental
The approach of Archiplanstudio steers clear of simple pastiche. The idea abstracts indigenous architecture rather than replicating it; compact masses and simple pitched roofs evoke regional forms but are redesigned to meet modern educational requirements. In order to integrate the nursery into the existing urban fabric and maintain readability for very young users, the design engages with the town’s disjointed lanes and borders. In order to make the concept feel integrated rather than forced, local trees and landscape elements are included.
Photograph: Simone Bossi
Why this matters: memory-seeding architecture
Early childhood environments are not neutral backgrounds; rather, they establish the spatial, social, and sensory patterns that shape a child’s school memories. Children are given a setting that feels like a tale they can live in because to Archiplanstudio’s use of scale, colour, light, and well-known geometry. Because of its strong emotional resonance, a first school experience becomes one that people want to revisit in the future. The goal of the design is to create “a magical and adventurous memory of the child’s first school experience,” according to recent stories and features.
Section E
Useful advice for educators and architects
- Everything should be scaled for tiny users; child ergonomics should be given priority in door knobs, window sills, and thresholds.
- Give priority to daylighting techniques: the roof cut and cone entry demonstrate innovative approaches to bringing top and indirect light into classrooms.
- Make outside spaces the focal point: the courtyard serves as the gathering place. This design choice is simple to duplicate in other small-town nurseries.
- Warmth and material durability: pick materials that are both comfortable to touch and resilient to wear.
Concluding — a request to continue dreaming
A gentle reminder that creating for children requires more creativity rather than less is provided by San Giacomo delle Segnate Nursery School. Archiplanstudio demonstrates how places that are both pedagogically beneficial and incredibly memorable can be created with simple geometry, a clear relationship with light, and a dash of colour. This project serves as a mini manifesto for parents, educators, and designers: simplify the world, focus on wonder, and allow architecture to tell a tale that kids can relate to.
For more blogs like this CLICK HERE
Where to read more:
San Giacomo delle Segnate Nursery School / Archiplanstudio | ArchDaily

