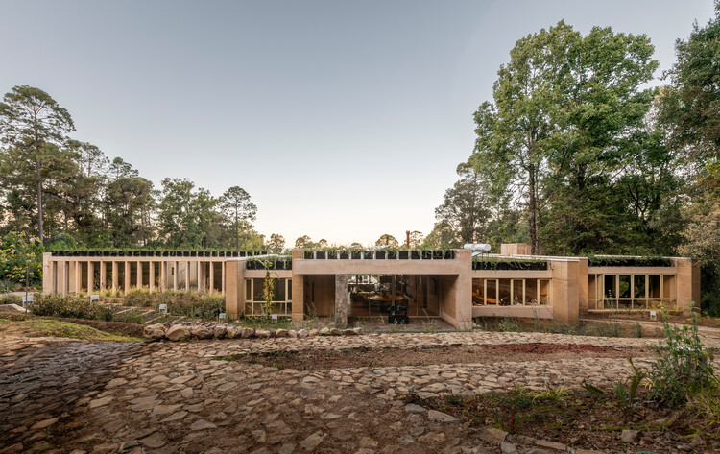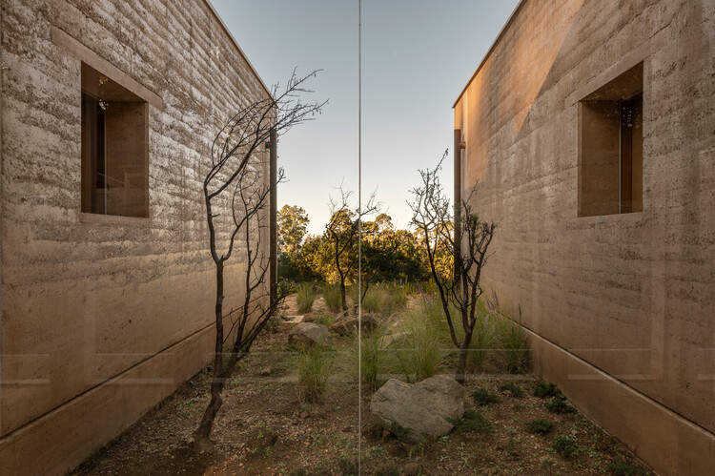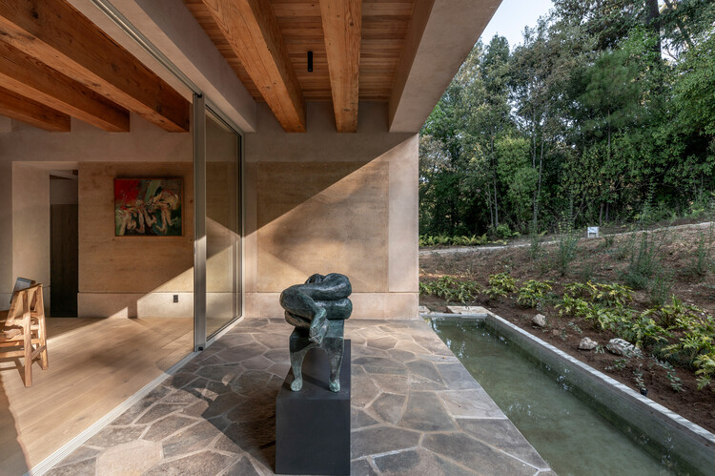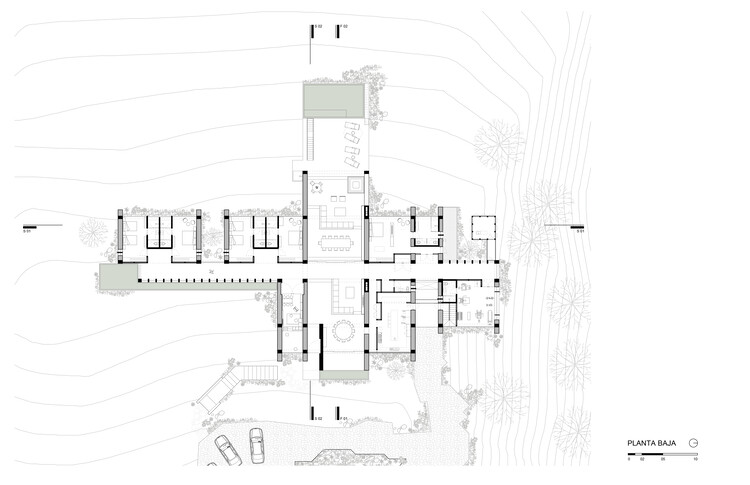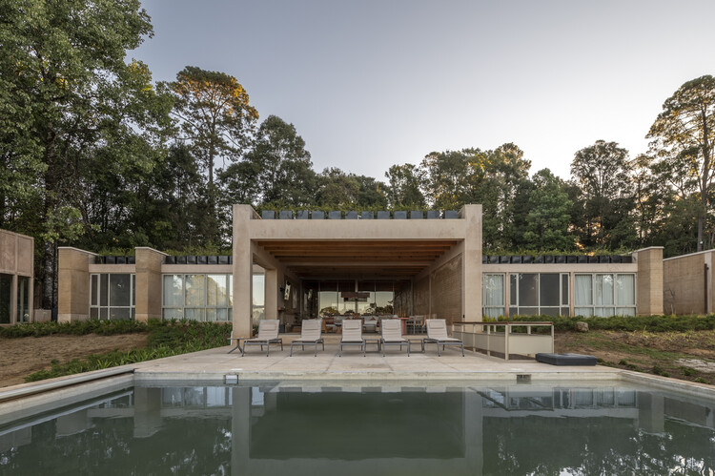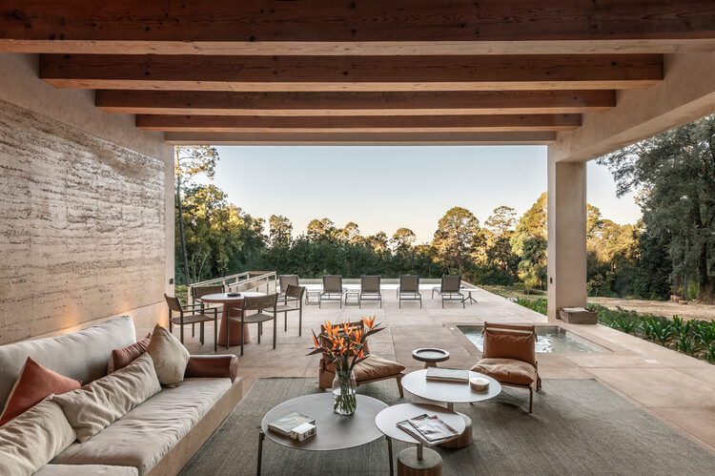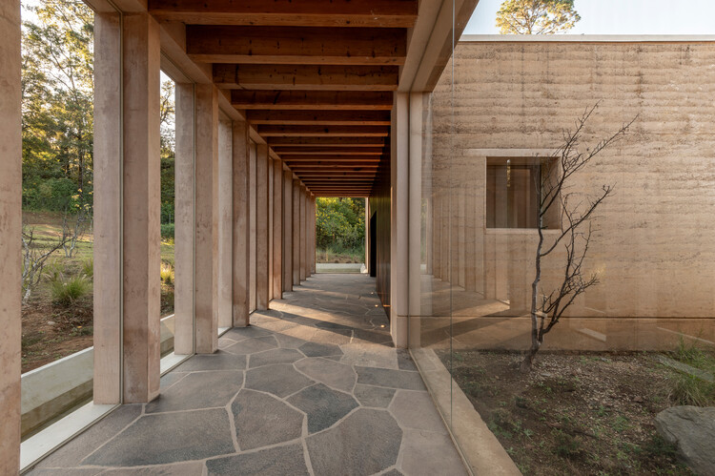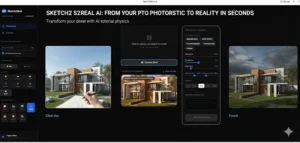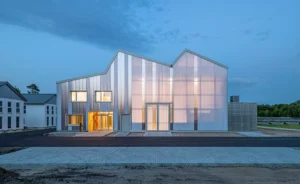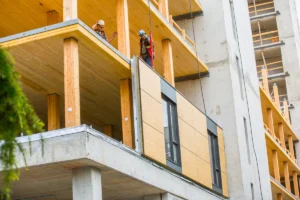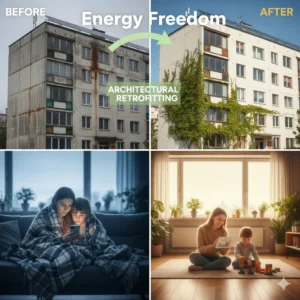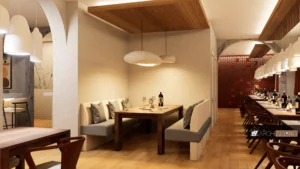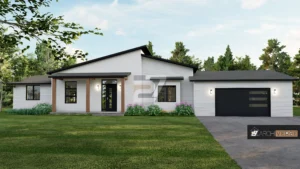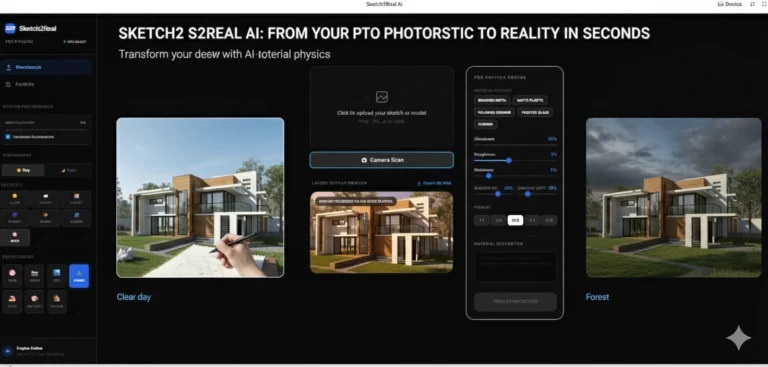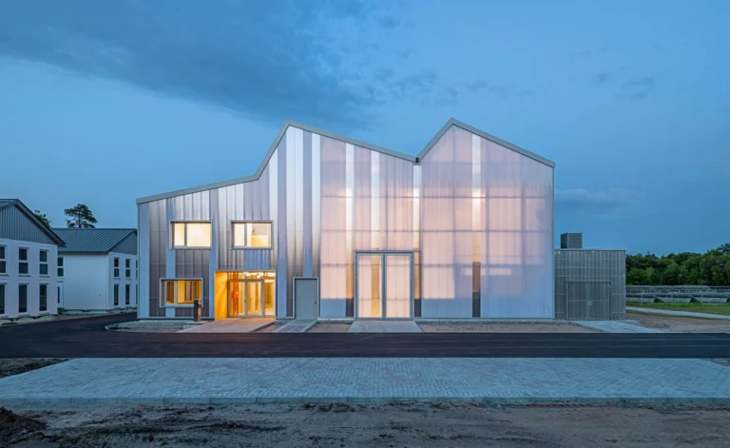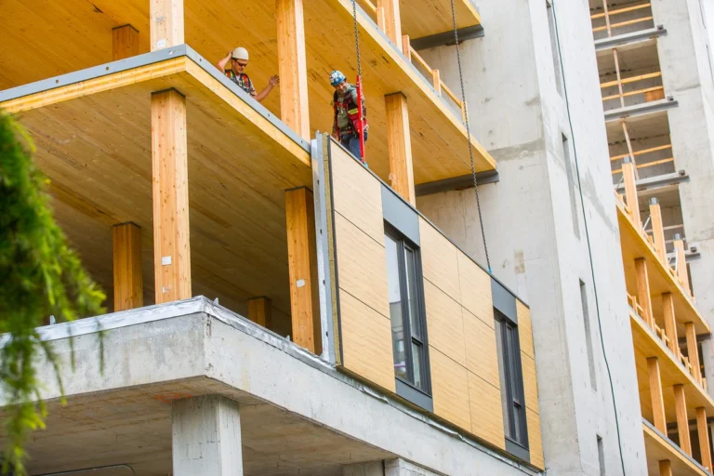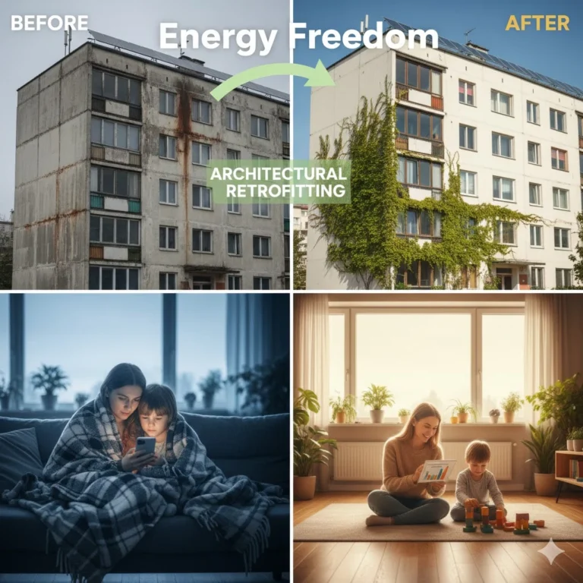Opening — a house that reads like a quiet poem
Both shouting and whispering households are present. Firmly falling within the second category is KM House, which was created by Ruíz Galindo’s Grupo Lateral Arquitectura y Construcción. Deliberate materials, precisely framed light, and a ballet of beams and columns transform the passing hours into a cinematic exhibition of shadows in this architectural meditation set in Los Saucos, Mexico. By combining concrete, compacted earth, timber, and local stone, the architects create spaces that are both light and rooted. Intimate rooms that nevertheless have a view of the environment and water mirrors invite reflection and unhurried living. Camila Cossio’s photographs capture the delicate rhythm of structure and that tactile warmth in both day and nighttime.
Image Credit Camila Cossio
Program, site, and spatial planning
On a spacious 1,320 m² plot of land, KM House arranges its program along two primary axes: a secondary axis for the quieter spaces and private bedrooms, and a public axis for living, dining, and social gatherings. The corridor that connects these axis is bordered by coloured concrete panels that serve as a light filter and circulation system, converting sunlight into layered shadow patterns on a stone “broken-plate” floor. The concept is both internally serene and externally expansive due to the architects’ choice to enhance the connection between indoors and outside through visual terminations towards water features and manicured courtyards. The house seems generous in experience yet compact in use because to this dual-axis approach.
Image Credit Camila Cossio
Materials and sensory design
The tactile quality of KM House’s materials is what makes it unique. Compacted earth walls anchor the project in its location and climate, while warm timber beams and slatted ceilings contrast with the chilly hardness of stone and coloured concrete. Grupo Lateral embraces structures rather than conceals them; the recurrence of beams and columns creates a visual tempo that varies with the amount of sunshine. The interior has raw textured walls that age beautifully, panels that filter light so that sunlit areas become dynamic elements of the space, wooden ceilings and stone floors that feel wonderful underfoot, and layered acoustics that create a comfortable human scale. The architecture emphasises longevity, low-tech upkeep, and sensory comfort, and the material palette reads as local and sustainable.
Ground floor plan
Shadow, light, and time choreography
Light is treated by KM House like any other material. Throughout the day, sunshine is sculpted into bands, bars, and pools by the deliberate repetition of structural elements. The connecting corridor’s coloured concrete panels function as a gradual shutter, adjusting privacy and brightness while bringing movement and movement to the interior. Dawn and dusk become architectural events as a result of water mirrors and reflective surfaces that double the play of light. Making coffee, reading by the window, and moving from room to room are all examples of everyday routines that are transformed into atmospherically charged moments by this meticulous orchestration. The architecture encourages you to take your time and appreciate the commonplace.
Image Credit Camila Cossio
Local craftsmanship, sustainability, and Constructability
At KM House, sustainable thinking is practical rather than dogmatic. Utilising regional resources (wood, stone, and earth) lowers embodied transportation costs and promotes regional artisan customs; pigmented concrete and rammed earth give thermal bulk, which naturally regulates interior temperatures. Repetitive beams and columns allow for effective detailing and great spans without undue technical complication, which further streamlines construction logic. The strategy used by Grupo Lateral is described as regionally responsible: it combines contemporary design with building methods that honour location, climate, and craftsmanship. KM House is a useful example for customers seeking contemporary comfort with a little environmental impact.
Image Credit Camila Cossio
Why KM House is important: insights for modern domestic design
We are reminded by KM House that moderation may be radical. The project shows how minimalism in concept—focused materials, clarity of design, and a reverence for light—can deliver great emotional effect in an age of ostentatious facades and headline-seeking gestures. With its architecture that supports everyday life, respects the landscape, and fosters peaceful moments, the house offers a model for modern living that values sensory richness over visual spectacle. KM House provides a subtle lesson for architects, customers, and students: well-chosen materials, along with clever use of light and structure, may create building that is both intimately modern and ageless.
Image Credit Camila Cossio
Where to see more:
KM House / Grupo Lateral Arquitectura y Construcción, Ruíz Galindo | ArchDaily
For more blogs like this CLICK HERE

