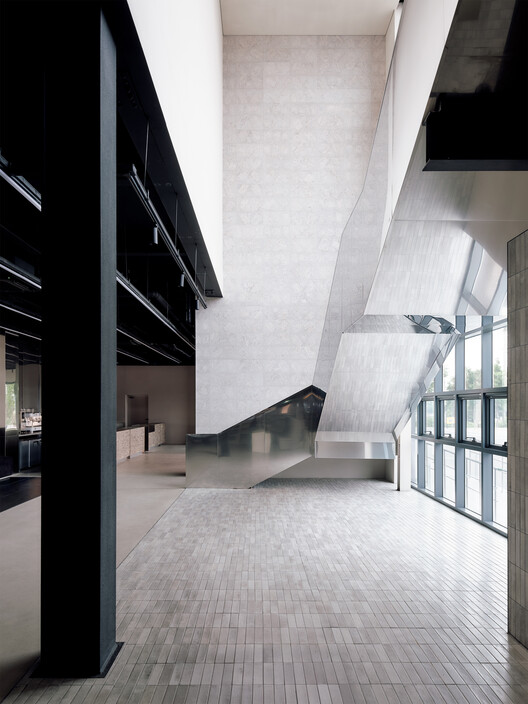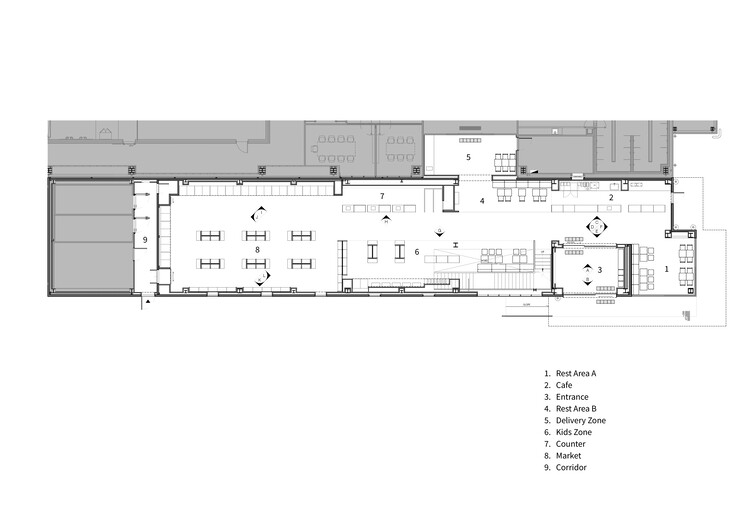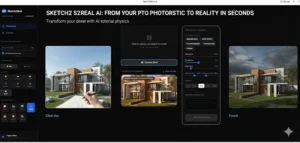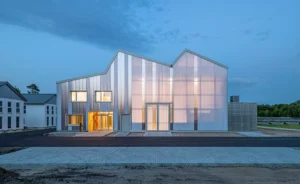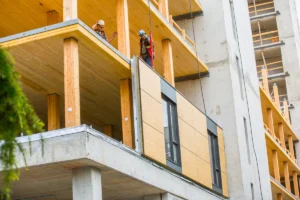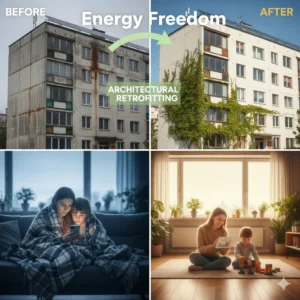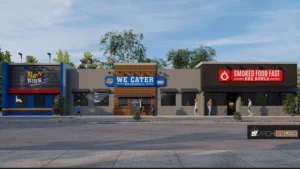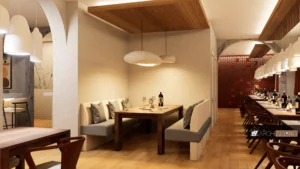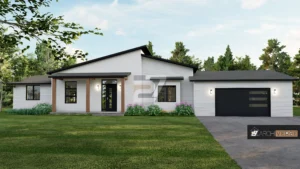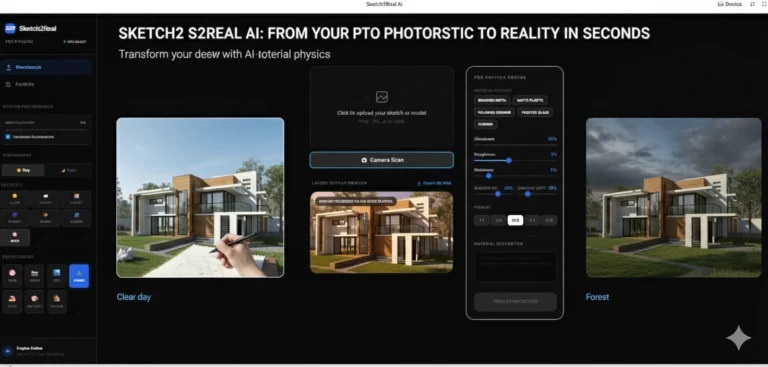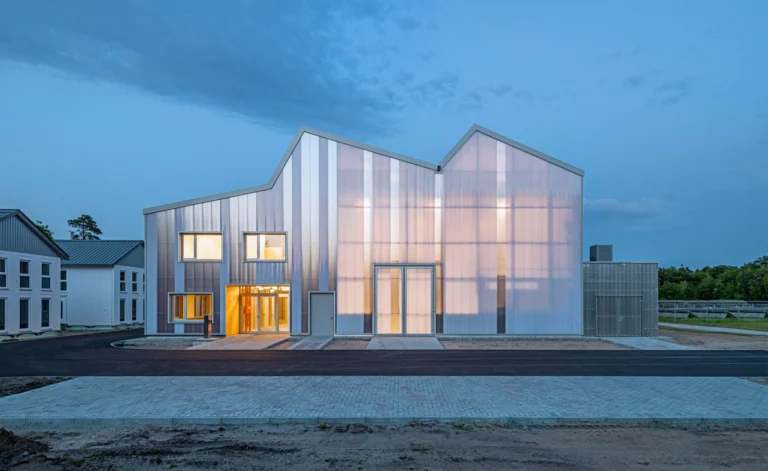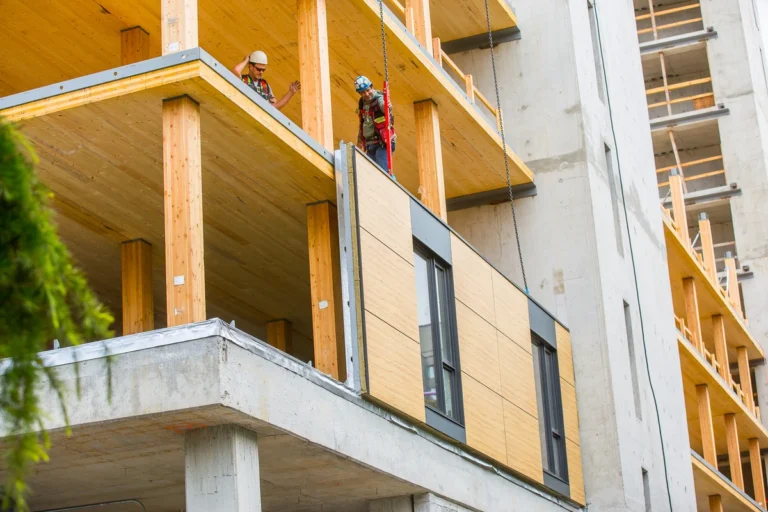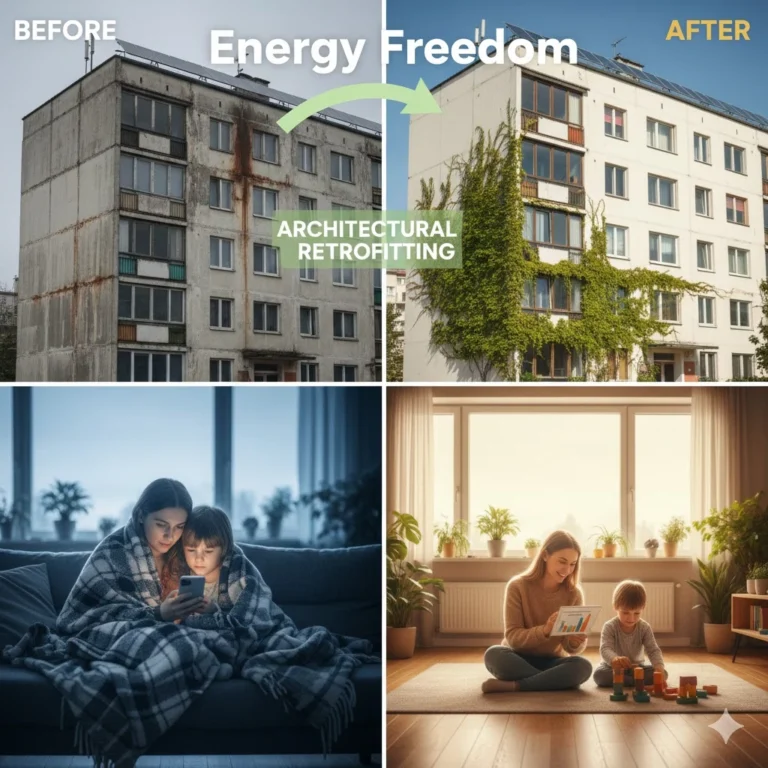Not only is Harim First Kitchen a culinary powerhouse in the busy world of food production, but it is also an architecturally innovative space that gives industrial use a new lease on life. This communal kitchen concept, which was created in partnership with Studio GIMGEOSIL, transforms the act of preparing food into a multisensory spatial narrative that strikes a balance between transparency, freshness, and aesthetic expression.
Redefining Korean Shared Kitchens with Harim First Kitchen
The 764 m² Harim’s First Kitchen in Iksan, Jeollabuk-do, is expected to be finished in 2025. The proposal offers a curated food market area and integrated kitchen, combining culinary scale with creative design vision.
This communal kitchen, which is run by Harim Industries, serves a variety of Home Meal Replacement (HMR) goods, including vital sauces, instant rice, and noodles, all of which are made with creativity and uncompromising freshness. Harim guarantees that food reaches customers directly through efficient logistics, cutting out needless middlemen and enhancing supply-chain integrity.
Credit Kim Dongkyu
Studio GIMGEOSIL: Using Sensory Design to Rejuvenate Spaces
Numerous projects created by the renowned Seoul-based spatial design firm Studio GIMGEOSIL combine functionality and beauty to create cohesive stories. Their design philosophy places a high value on long-lasting vitality and sensory recovery, making sure that every space has a narrative to tell.
Their wide-ranging portfolio includes retail establishments, wellness centres, and cafés, all of which showcase their own design language. One of their 2025 highlights is the “Harim First Kitchen” project, which demonstrates their desire for immersive, identity-rich spatial experiences.

Credit Kim Dongkyu
Reimagining a Common Kitchen: Using Design to Create a Culinary Experience
The way Harim First Kitchen reframes a food production facility as more than just equipment and workflow—rather, it becomes an architectural narrative—is what really makes it unique. Although there isn’t much visual documentation available, we can infer that Studio GIMGEOSIL has created an environment that combines operational flow, transparency, and sensory signals.
Imagine large areas with crisp lines, soft lighting, and easy-to-follow walkways that lead employees and guests through an appetising narrative. Materials probably emphasise tactile truthfulness and clean hygiene—imagine muted tones that suggest freshness or metals that have been softened by wood.
Studio GIMGEOSIL strengthens the identity by integrating design into a food factory’s structure, making efficiency more elegant, freshness more noticeable, and trust more structural.
First floor plan
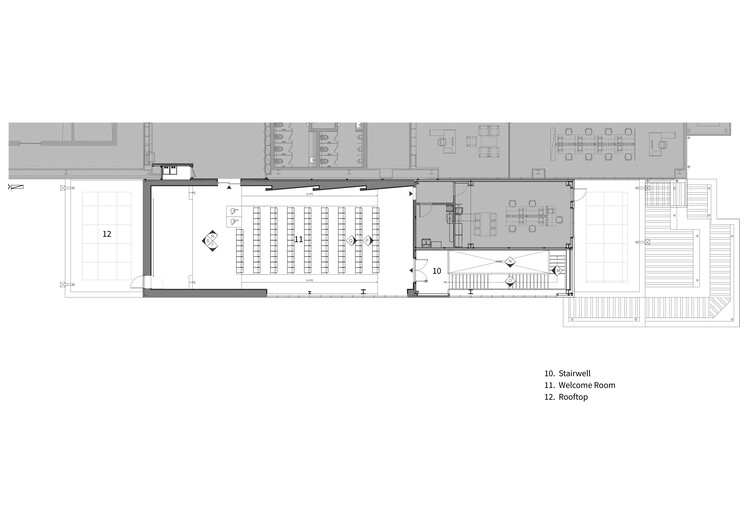
Second floor plan
Using Spatial Identity to Tell Stories
Skin-deep design is no longer the norm. Every hallway, workstation, and shopfront of Harim First Kitchen exudes gastronomic potential. Here’s how:
- Material Storytelling: Finishes that imply freshness, such as brushed metals, translucent partitions, or flora peeking through glass partitions, are examples of material storytelling.
- Light as a Narrative Device: Soft or natural lighting that creates warmth and lessens the industrial chill, encouraging cooperation and self-assurance.
- Flow as Experience: Areas designed to draw attention to different phases of cooking, allowing staff and patrons to participate in an open culinary adventure.
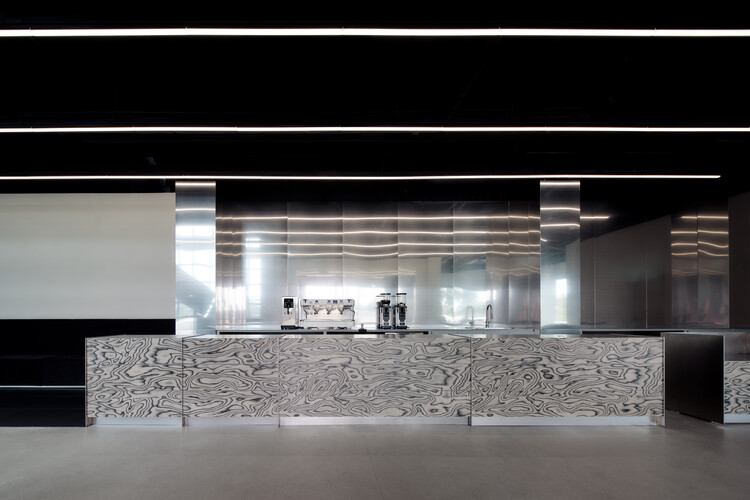
Credit Kim Dongkyu
Culinary Architecture Trends in Contextual Design
Studio GIMGEOSIL and Harim are raising the bar. With increased food production, there is a growing need for:
- Transparent storytelling is when companies share their methods to gain people’s trust.
- Environments that are sensory-driven: architectural designs that captivate rather than merely house.
- Spaces that combine manufacturing and customer experience are known as hybrid spaces. The same studio’s projects, such as Memil Danpyeon Restaurant and Old Ferry Doughnut Café, show how design influences brand narratives; heritage cues, soft curves, and material textures influence consumer perception.
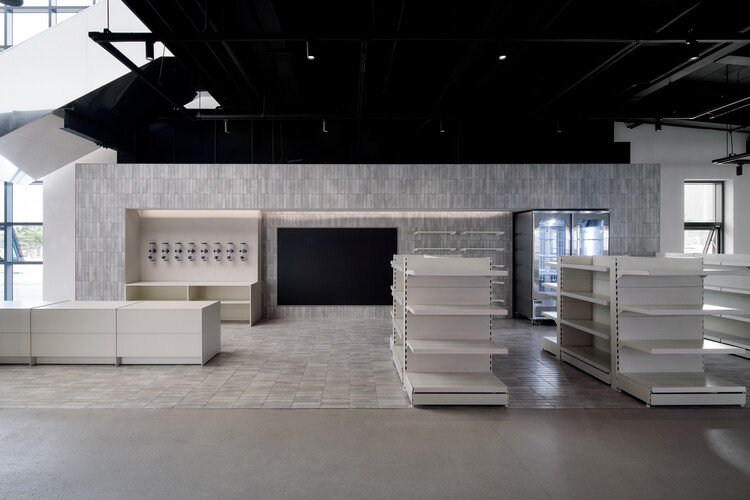
Credit Kim Dongkyu
The Reasons This Partnership Engages Viewers
- Innovation in Scale and Soul: While industrial buildings rarely go beyond function, design adds depth in this case.
- Emotional Efficiency: Using and working in areas that are beautiful and thoughtful.
- Narrative Architecture: The area itself serves as a platform for brand message emphasising innovation, transparency, and freshness.

Credit Kim Dongkyu
Wider Consequences: Creating the Food Spaces of the Future
- For designers: Industrial architecture doesn’t have to be sterile; it may be sensory-rich.
- For Brands: Freshness becomes architecture; physical spaces represent values.
- For Consumers: We are drawn to places and tales; even a food factory can spark our creativity.
Design will play a key role in turning production into performance as urban life and food collide, affecting not only supply chains but also narrative platforms.
Design will play a key role in turning production into performance as urban life and food collide, affecting not only supply chains but also narrative platforms.

Credit Kim Dongkyu
Epilogue: The Kitchen as a Living Area for the First Time
Harim First Kitchen, designed by Studio GIMGEOSIL, is a prime example of the power of spatial narrative and represents more than just manufacturing. Iksan is poised to transform the way we eat, from communities to brands to kitchens.
Harim invites us into a world where food is created, experienced, and savoured as a human experience by bringing taste, trust, and architecture into harmony via thoughtful design.
for more content like this click here
References


