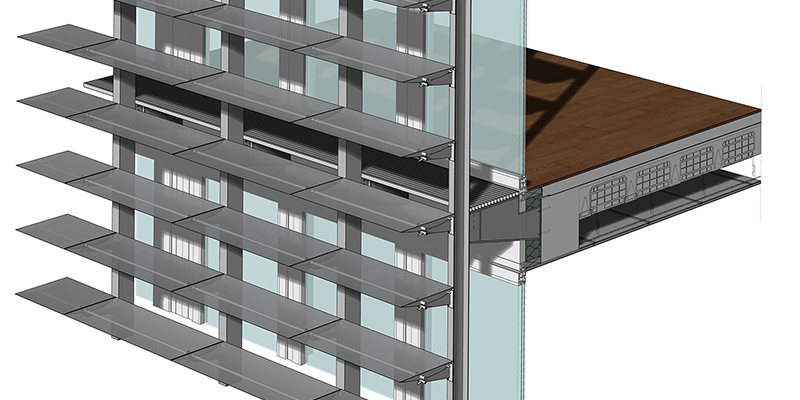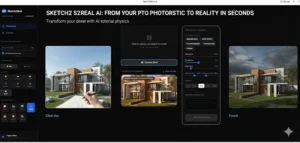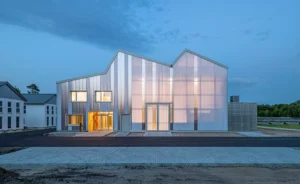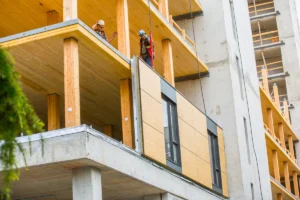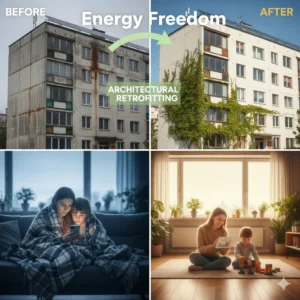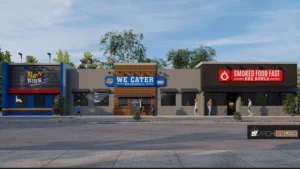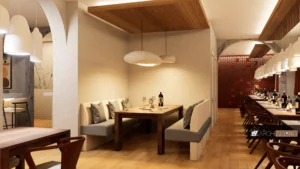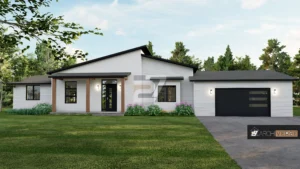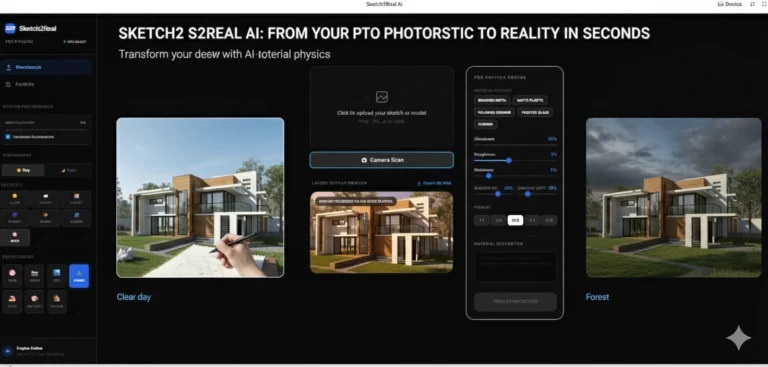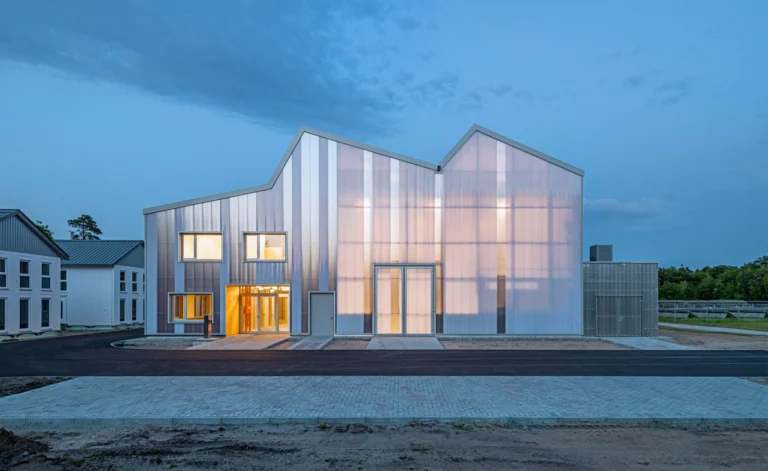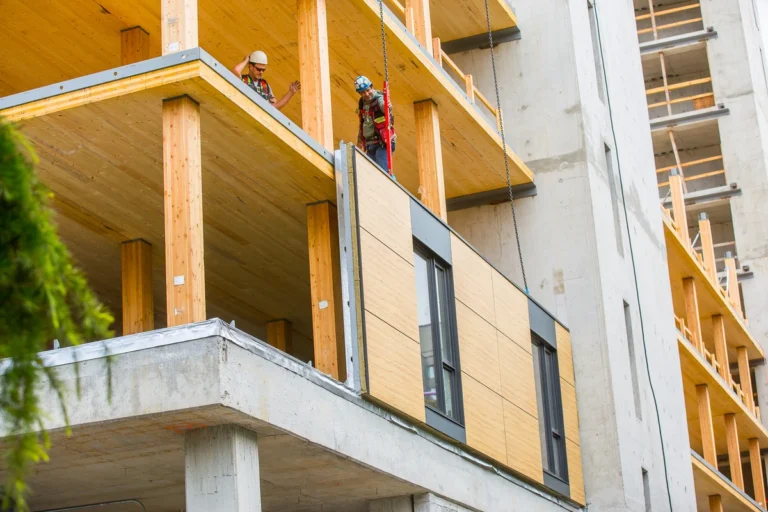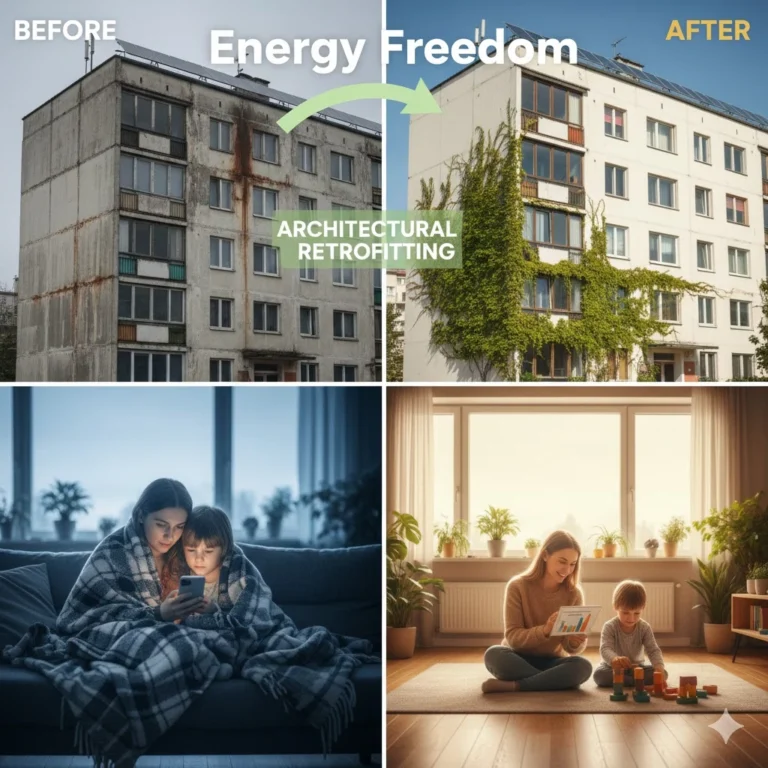Introduction: The Future of Sustainable Architecture
Traditional static building facades are no longer enough because the climate is changing. They can’t adapt to changing outside circumstances, which wastes energy and makes the inside less comfortable. This problem has led to the idea of climate-adaptive building shells (CABS), which are also called responsive facades or kinetic envelopes. These are smart systems that can change their qualities in real time dependent on things like the weather, such as the amount of sunlight, the temperature, and the wind. But how can you build and improve these complicated, changing systems? Building Performance Simulation (BPS) is the answer.
BPS is the use of computer models to guess how well a structure will work before it is even built. Architects and engineers can go beyond passive design principles and make buildings that are both beautiful and useful by using BPS in the design process. These buildings will be able to adapt to changing climates. This post will show you the principles, steps, and tools you need to use BPS to create the next generation of building shells.
What Are Climate-Adaptive Building Shells?
A climate-adaptive building shell is a facade system that changes in response to changes in the environment. A CABS can change its shape, transparency, or insulation to limit solar heat gain, control daylight, and keep the temperature inside at a comfortable level. This is different from a traditional facade, which has fixed features.
Some important things about CABS are:
- Kinetic Components: Moving parts like louvres, panels, or blinds that follow the sun’s path to let in more light or block it out.
- Responsive materials: These are things like thermochromic or photochromic glass that vary how they react to heat or light.
- Sensor-Driven Automation: Sensors and control systems that work together to keep an eye on the environment and turn on the adaptive features as needed.
CABS’s main purpose is to keep the indoor environment quality (IEQ) high, which includes thermal comfort, visual comfort, and air quality, while cutting the building’s energy use by a huge amount. CABS is a key part of sustainable design because of the way it interacts with its surroundings.
source; alchetron.com
The Role of Building Performance Simulation
Building Performance Simulation is what makes CABS design and optimisation possible. It lets architects try out an endless number of design ideas in a virtual space, so they don’t have to make expensive and time-consuming real prototypes. BPS uses a number of maths and physics models to show how a building will act under certain situations. This gives us important information about:
- Energy Use: Figuring out how much energy will be needed for heating, cooling, and lighting.
- Thermal Comfort: Checking temperatures and radiating heat to make sure the people within are comfortable.
- Daylight Availability: Checking how much natural light comes into the room and looking for possible glare problems.
- Airflow: To improve air quality, mimic how air naturally moves through a space.
Using BPS, designers may compare several facade designs and control systems in a way that lets them see which one strikes the optimum balance between cost, comfort, and energy efficiency. It’s a process of designing, simulating, analysing, and improving that happens over and over.
Water management in the city – illustration door Natasha de Sena, WUR
How to Plan with BPS
It takes a lot of knowledge of both architecture and engineering to design a climate-adaptive shell employing BPS.
- Set the design goals: Start by setting clear goals for performance. Do you want to reduce the amount of cooling needed, increase the amount of useful daylight, or do both? The goals will guide the whole process of designing and testing.
- Model the Base Building: Make a digital model of the building’s shape, how it gets heat from people, lights, and equipment, and its HVAC systems. This is the starting point for all future simulations.
- Integrate Adaptive Components: This is where the magic happens. Make models of the CABS parts, like a kinetic shading system. Establish their material characteristics and, crucially, their control logic—the framework of regulations that dictates their motion. One guideline may be “close the facade panels when the solar radiation on the south face is more than 200 W/m².”
- Run Dynamic Simulations: Use BPS software to simulate how the building will work over the course of a year, utilising real weather data for the area. Because these tools are dynamic, they can handle conditions that change all the time.
- Analyse and Optimise: Look at the findings of the simulation. Did the adaptive shell save the amount of energy that was wanted? Did it make things warmer and more comfortable to look at? Use the information to make the design better. Maybe you need a different material or to change the control logic. This cycle of designing and analysing over and over again is the key to discovering the best answer.
- Validate and Document: After the design is done, utilise the results of the simulation to see how well it works and write down how it meets regulatory requirements or green building certifications like LEED.
Important Tools and Technologies
The correct software is very important for a BPS project to be successful. There are a lot of tools to choose from, but they usually fit into one of two groups:
Whole-Building Simulation Engines: Tools like EnergyPlus (a free, open-source engine made by the U.S. Department of Energy) and DesignBuilder (a user-friendly interface for EnergyPlus) are the best for doing extensive energy analysis on an entire building.
Parametric Design Tools: Software like Grasshopper, which is a visual programming language for Rhino, is very useful for creating models of complicated, parametric shapes. It makes it easy for designers to make and change complex facade designs and connect them directly to simulation plugins like Honeybee and Ladybird for real-time examination.
For example, the Al Bahr Towers in Abu Dhabi used a carefully planned and tested responsive shade system with advanced simulation to deal with the harsh desert light. Their facade looks like the traditional “Mashrabiya” screens and opens and closes throughout the day. This cuts down on solar gain by more than 50%.

Al Bahr Towers in Abu Dhabi
Case Studies from the Real World
The theoretical efficacy of BPS is most effectively demonstrated through its implementation in renowned architectural endeavours. The Al Bahr Towers in Abu Dhabi and the One Ocean Pavilion in South Korea are two great instances of how climate-adaptive shells may be used to make buildings look better. The Al Bahr Towers have an umbrella-like screen that moves with the sun, which cuts down on heat gain by a lot. The One Ocean Pavilion’s kinetic facade, which is composed of fiberglass-reinforced polymer, looks like ocean waves and changes shape according on the weather to utilise the least amount of energy possible and provide a magnificent visual impact. These designs show that adaptable design is not only a good way to solve problems, but also a beautiful one.

Al Bahr Towers source: abu-dhabi.realestate
Problems and the Future Ahead
BPS has a lot of potential, but making adaptive envelopes isn’t easy. It can be hard to simulate kinetic parts and their control systems since they are so complicated. Simulation tools need to be easier to use and more adaptable so that new design ideas and control tactics can be easily included. Architects and building owners also need to think about how to keep mechanical facade systems reliable and easy to maintain over time.
Even though there are problems, the future looks good. As BPS tools get better and work together more, they will keep giving designers the power to make buildings that are not simply passive shelters but also active, smart collaborators in the fight against climate change. By using this technology, we can make environments that are naturally more pleasant, efficient, and long-lasting, one dynamic facade at a time.
For more blogs like this CLICK HERE!
References:
Climate-adaptive building shell – Wikipedia
Exploring the Dynamics of Kinetic Architecture: Case Studies and Applications – AntiCAD

