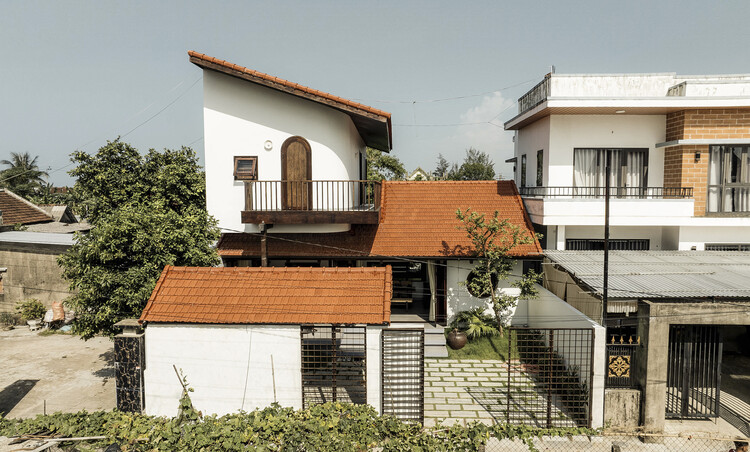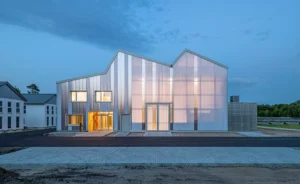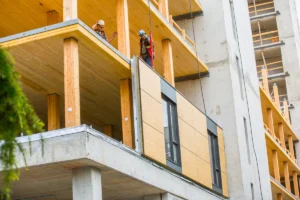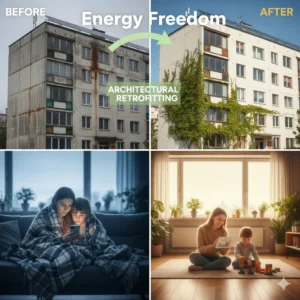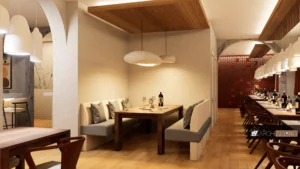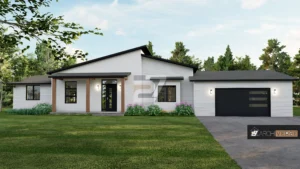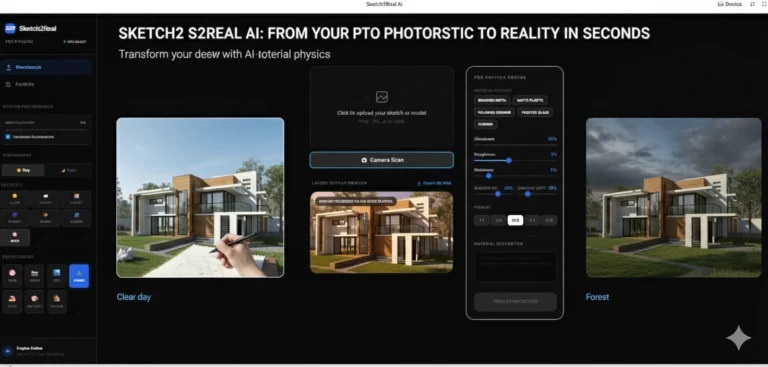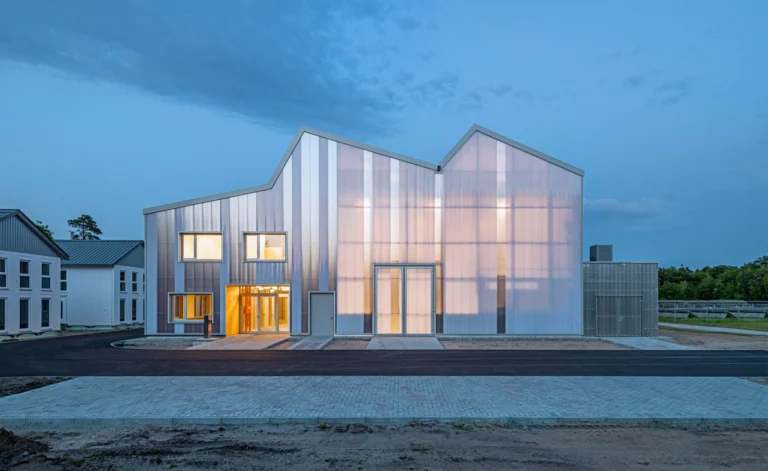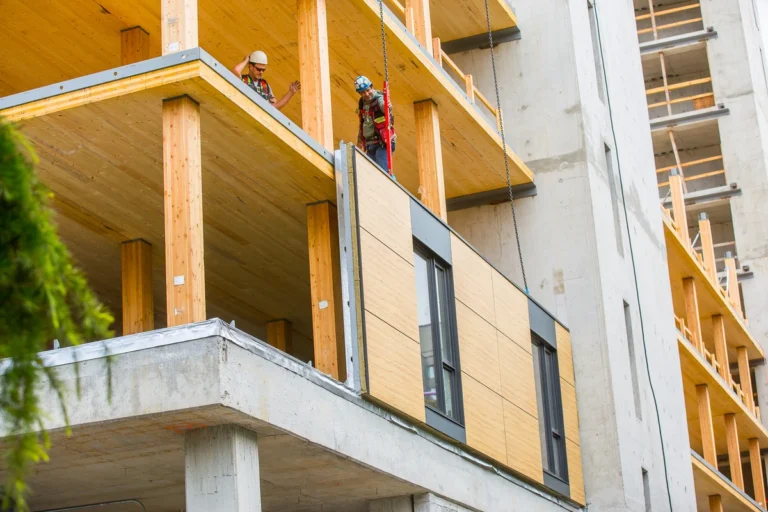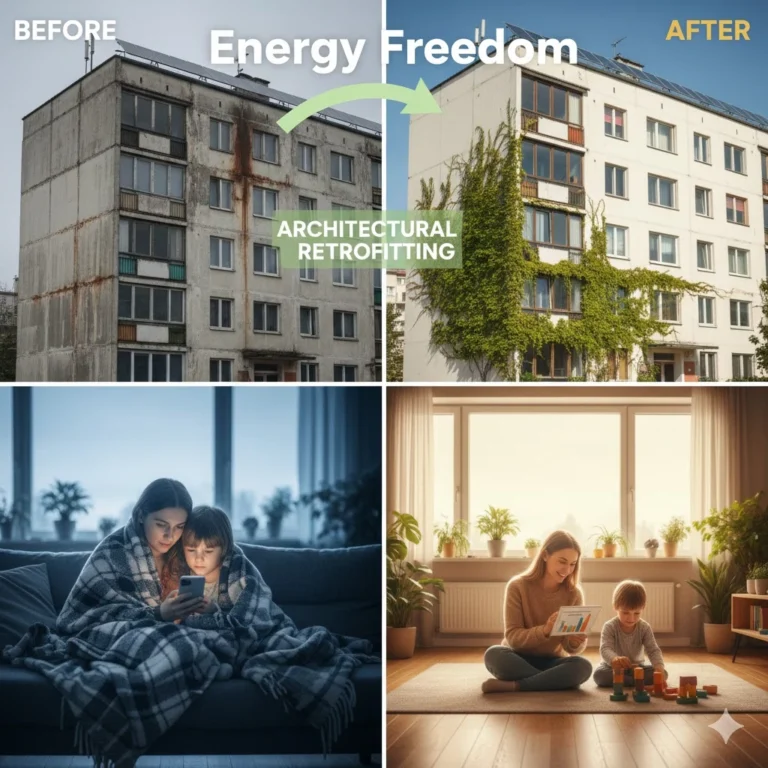House in Thuận Hóa by 3fconcept strikes a disarmingly graceful mix between memory and contemporary on a quiet street in Hue, Vietnam. The house opens its interiors to daylight, breezes, and modern living habits while retaining the amiable contour of country architecture, which includes deep eaves, a veranda, and pitched tiled roofs. The end result is a house that respects heritage without being stuck in the past, making it feel instantly known to locals but distinctly modern.
The “Nhà Ba Gian, Hai Chái” Ancestral Blueprint
The traditional three-compartment, two-wing house in Vietnam, known as nhà ba gian, hai chái, arranged living quarters around a central reception bay, which frequently served as an ancestor altar. On either side of the bay were sleeping and living quarters, and there were auxiliary side wings for storage or cooking. Here, 3fconcept starts, followed by edits. The studio acknowledges the typology’s cultural significance as well as its practical limitations for modern families, including dark interiors, privacy issues, and the challenge of integrating utilities.
Photograph: Nguyen Dang Hieu
The Ingenious Modification: Subtract to Include Air, Light, and Privacy
To make a simpler, more permeable plan, the architects eliminate one bay and one wing instead of replicating the model.
- Ground floor: one little wing maintains a place of worship and ceremonial; two open bays mix living, eating, and kitchen.
- Upper floor: A perpendicular bedroom wing on the upper floor provides privacy and for effective air conditioning if required.
Across the home, semi-outdoor decks, verandas, and a spacious courtyard tie daily activities to the weather: tea at nightfall, rice drying on sunny platforms, children playing on warm stone, and breakfast in shade.
Diagram
Ground floor plan
The Courtyard as a Stage Every Day
The courtyard serves as a social hub and a comfort tactic in Hue’s hot, muggy atmosphere. Doors slide wide to dissolve inside/outside boundaries; cross-ventilation removes heat; deep eaves and trellised screens reduce glare. Additionally, the courtyard maintains country customs that have been converted into a small urban area, such as cleaning up after fieldwork at the water jar, caring for a kitchen garden, and conversing with neighbours.
Photograph: Nguyen Dang Hieu
Materials: Familiar Tile, Honest Glass, and Warm Wood
Traditional roof tiles and textured plaster complement the palette, which is based on wood and glass. Timber beams, screens, and frames attenuate acoustics, add visual cosiness, and evoke central Vietnamese carpentry customs. Glazing allows stack effect ventilation beneath the lofty eaves and enhances views of the garden and daylight. Without visual clutter, the peaceful material clarity allows rooms to be used for a variety of occasions, from joyful gatherings to family meals.
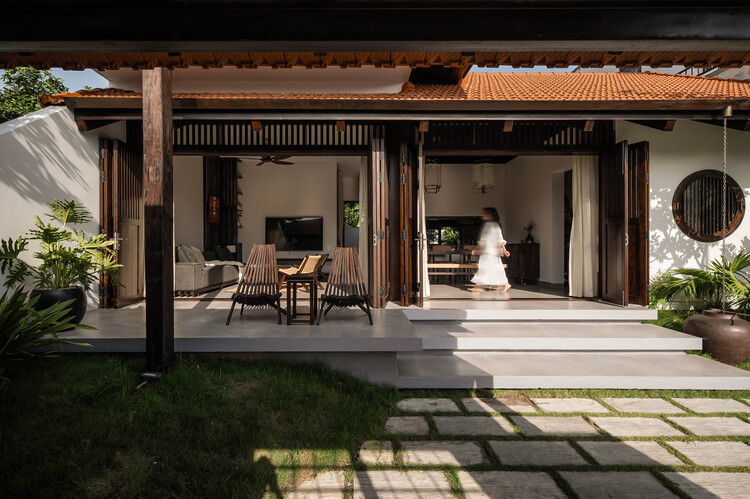
Photograph: Nguyen Dang Hieu
A Home That Purposefully Looks Like Home
Arched openings, tiled gables, and carved wood features are examples of familiar forms that 3fconcept leans towards as a social connective rather than as a source of nostalgia. The design reframes tradition as something living, practical, and attractive, which immediately appeals to locals who grew up with the old style. Because homes that feel “like us” are more likely to be maintained, cherished, and copied, cultural diplomacy is important.
Photograph: Nguyen Dang Hieu
Passive First Performance by Design
The house subtly emphasises passive comfort even though it isn’t a tech showcase:
- Daylight: Daylight is drawn deeply into the design by glazed doors, interior gaps, and paired bays.
- Ventilation: cross-breezes and overnight cooling are made possible by opposing openings and shaded courts.
- Thermal moderation: sleeping areas can be selectively air-conditioned; steep eaves, overhangs, and screens minimise solar gain.
When combined, these decisions lower energy consumption while enhancing everyday comfort—sustainability accomplished by habit, form, and orientation rather than technology.
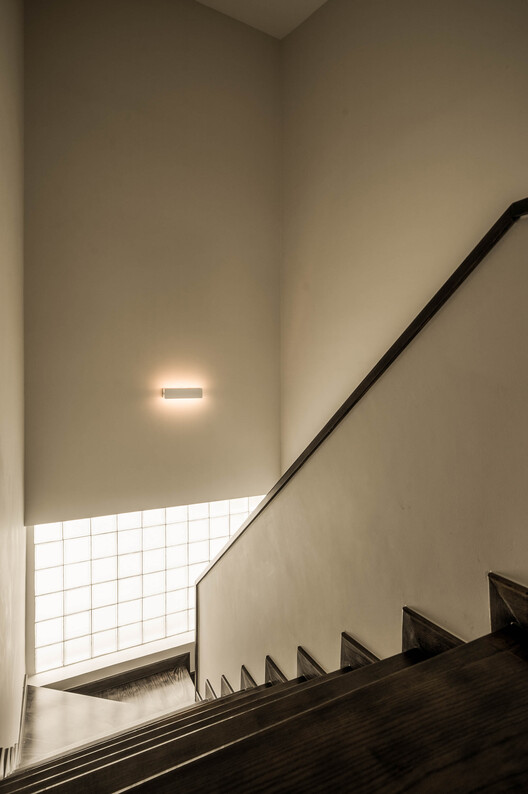
Photograph: Nguyen Dang Hieu
The Reason This Project Seems Appropriate
Families in Vietnam and much of South and Southeast Asia are wondering how to modernise without losing their identity. The house in Thuận Hóa responds with subtraction rather than spectacle—careful modifications to a cherished blueprint that preserve the customs that give a home its identity while enhancing light, seclusion, and flexibility. This strategy may be replicated since it is straightforward, economical, and adaptable, making it applicable to both rural communities and edge-urban areas.
Photograph: Nguyen Dang Hieu
Three Pointers That Designers Can Use (And Readers Will Respect)
- Begin with a type that people trust. Better long-term care and quicker adoption are the results of cultural familiarity. (Design position in accordance with project narrative.)
- Consider climate while editing, not just style. Cross-ventilation, eaves, and courtyards are low-tech, high-impact improvements. (Climate plan according to project text.)
- Don’t interfere with ceremonies. Maintaining a specific area for worship honours ancestry and grounds family identity in the design.
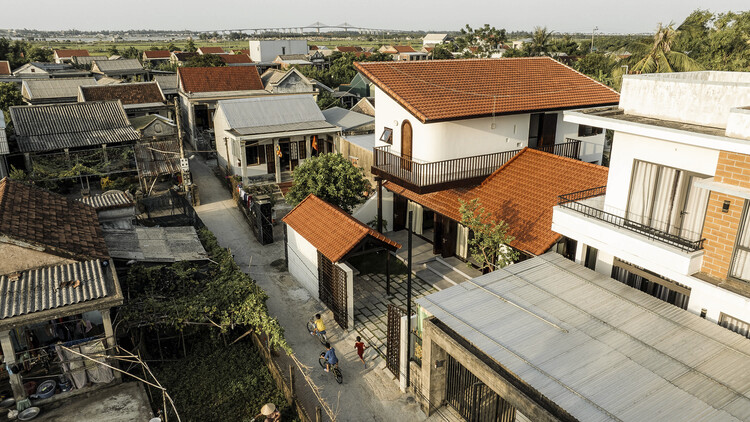
Photograph: Nguyen Dang Hieu
Designed Human Moments
If you stand in the courtyard at noon, you can see the shaded chessboard on the stone, after dusk, the wooden screens sparkle and a light breeze sway beneath the tiles. Elderly people sit with tea near the altar, while children run along the verandas. These moments were not created by 3fconcept; rather, they were safeguarded and subsequently made easier to live each day.
Photograph: Nguyen Dang Hieuu
Why It Connects with Readers?
This home appeals to architecture enthusiasts with search-friendly hooks like “Vietnamese courtyard house,” “modern vernacular,” and “Hue traditional house,” but more significantly, it tells a compelling story that people want to tell: a genuine, livable bridge between the house of grandparents and modern life. This emotional arc encourages interaction, time on page, and saves-to-collections—exactly what blogs need to flourish.
For more blogs like this CLICK HERE
References
House in Thuan Hoa / 3fconcept | ArchDaily
House in Thuan Hoa / 3fconcept – Architecture, Design & Competitions Aggregator
9 Contemporary Vietnamese Homes Embracing Vernacular Charm – Architizer Journal

