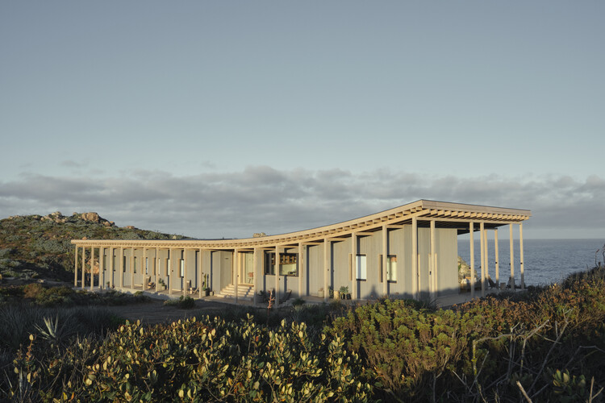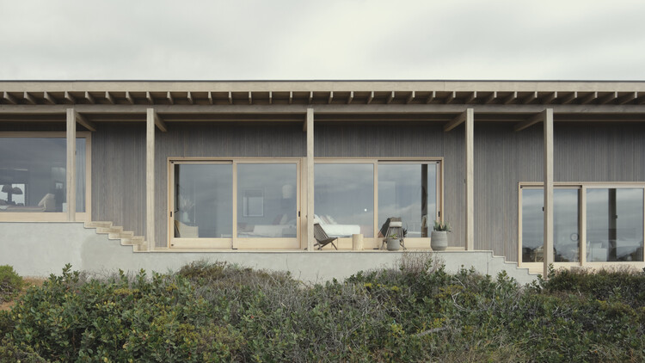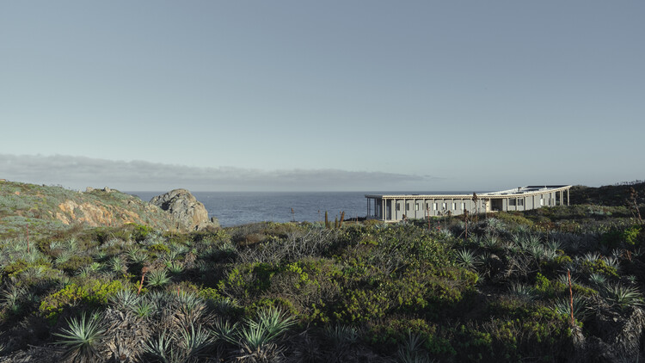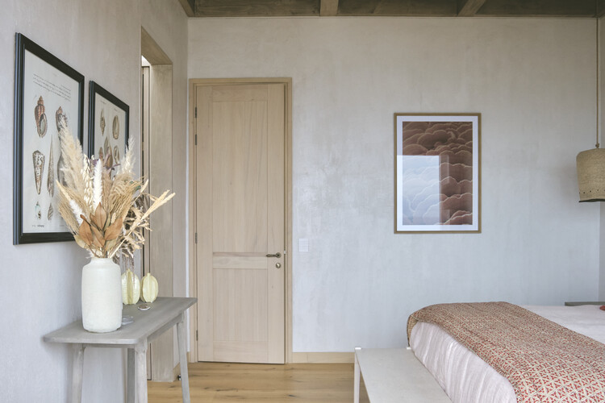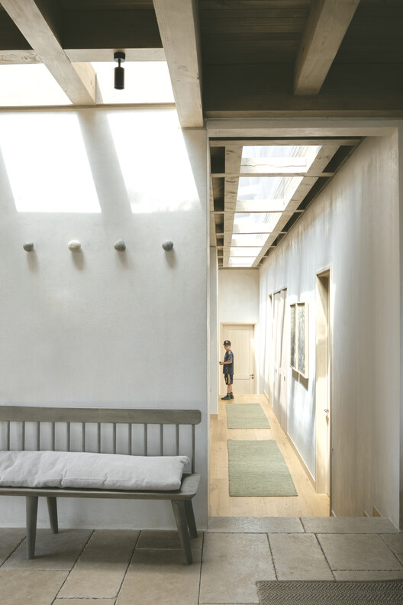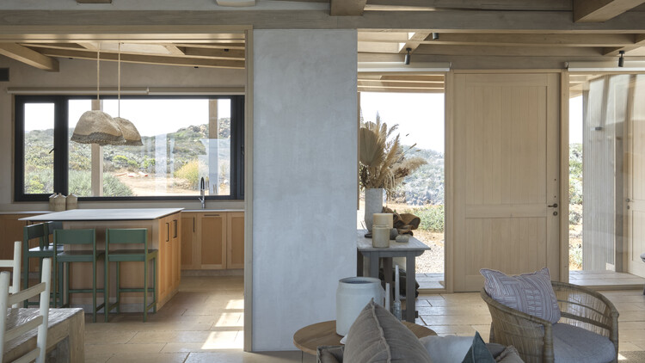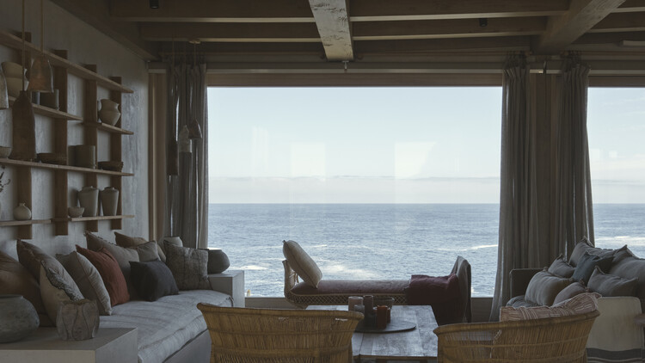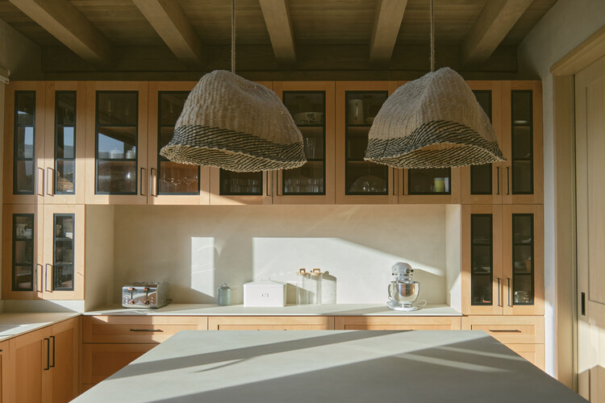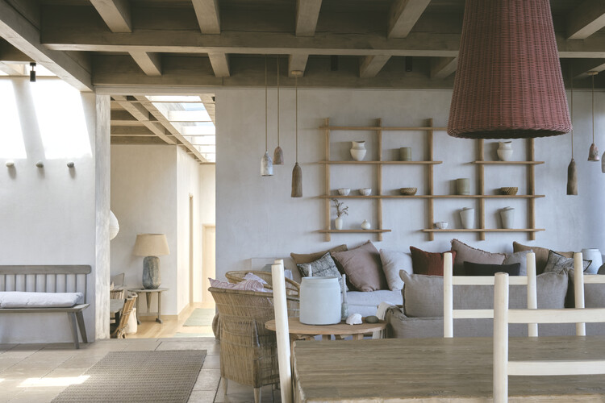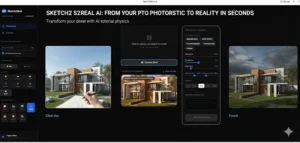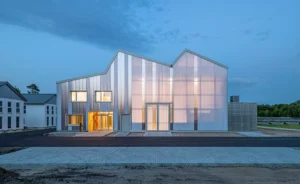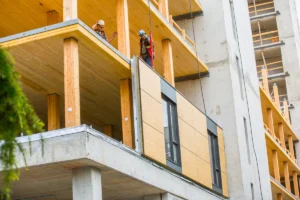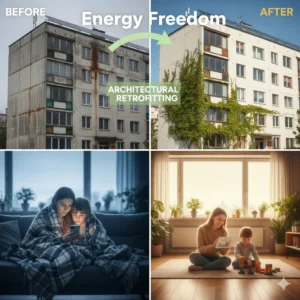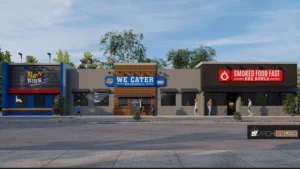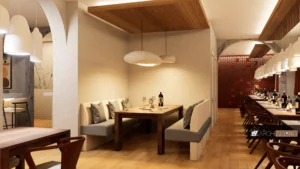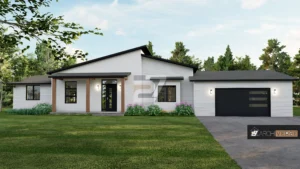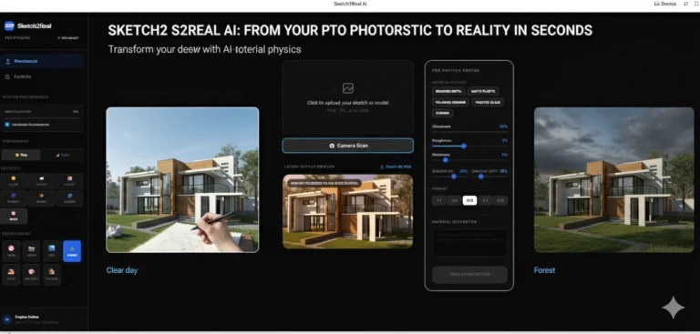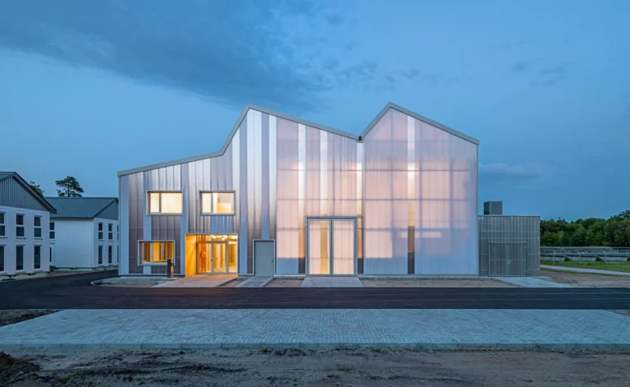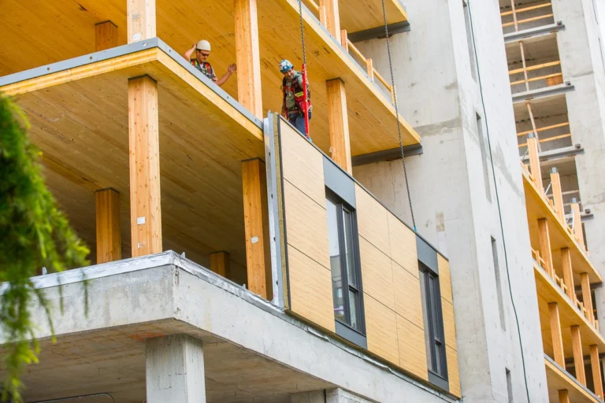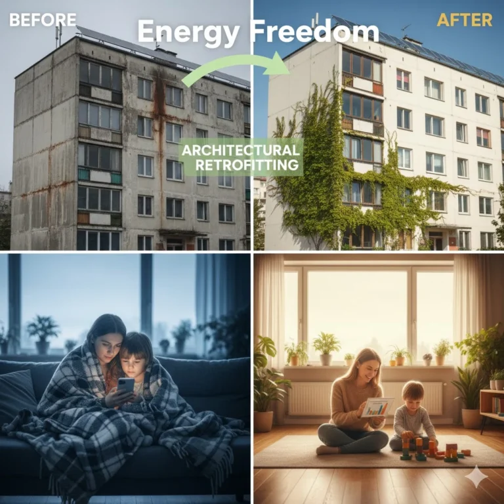The Start of a Coastal Dream
House EP is a site-responsive conversation with nature situated in the Coquimbo area of Chile, on the edge of the breathtaking Punta Hueso cliffs. This 570 m² wonder, which was finished in 2025 by LOTE STUDIO in partnership with Ignacio Ferreira and designed by architects José Ignacio Ferreira and Juan Pablo Gutiérrez, strikes a mix between unadulterated seaside charm and streamlined minimalism.
Accepting the Terrain
The house forms itself around the slopes of the land, surrounded by steep cliffs and a profusion of indigenous plants. Three-tiered peripheral corridors encourage a continuous, soft dialogue between the interior and exterior, while a curved roof reflects the hillside. A smooth interaction between residents and the changing coastal landscape is made possible by this design strategy.
Photograph: Antonia Mardones Nally
Poetry as Structure
Unapologetically, House EP honours structural honesty. Every layer—primary, secondary, and lateral—is visible through its substantial framework, which is made out of laminated wood beams supported by 6″x6″ pillars. The end effect is a façade that is rich in depth and rhythmic texture. Its architecture evokes appreciation, curiosity, and touch.
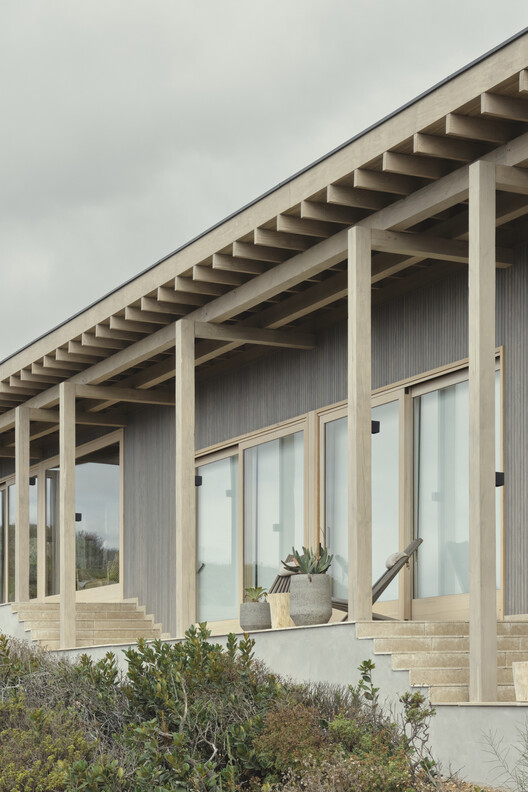
East-West Communication
In order to optimise views of the Pacific at dark and dawn, the house is arranged in a single, continuous block that runs east-west. Along its length, a striking central axis unifies three separate living areas through sculptural movement.
Photograph: Antonia Mardones Nally
Poetry in Three-Level Space
Dividing the experience of the residents into three emotive stories:
The Pinnacle of Society
A double-height living and dining area is located at the top. This area, which is accessed through a small eastern corridor, flows out to an outside grill terrace that is perfect for social events and seamlessly links to the kitchen through sliding doors.
Photograph: Antonia Mardones Nally
The Calm Centre
Ascending the main circulation leads to the private area, which includes a guest bedroom, two secondary bedrooms, and a playroom for relaxation and family fun. All of these bedrooms have en-suite bathrooms.
Photograph: Antonia Mardones Nally
The Retreat of the Master
The master suite, a private haven with a study, walk-in closet and en suite bathroom, is located on the lowest floor and is ideal for peaceful seclusion.
Photograph: Antonia Mardones Nally
Smooth Outdoor Movement
To ensure that functioning doesn’t interfere with social life, a well-located service area—bedroom, bathroom and laundry—connects to the outside via the corridor. This smooth indoor–outdoor choreography is further supported by an outdoor lavatory and storage area that are both reachable via the corridor.
Photograph: Antonia Mardones Nally
A Wood and Light Tactile Symphony
Warm timber surfaces dance with natural light within. The curving roof spreads light throughout the living quarters and heightens the common areas. Each doorway creates a romantic moment of tranquilly by framing the Pacific Ocean.
Photograph: Antonia Mardones Nally
Sustainable, Contextual Style
House EP respects and enhances its environment in addition to producing a striking visual impression. Its wood-first colour scheme blends in well with the untamed surroundings, and the multi-story hallways enable a soft transition to the natural world. In the meantime, the lengthy east-west orientation guarantees the best possible natural sunlight and views of the ocean.
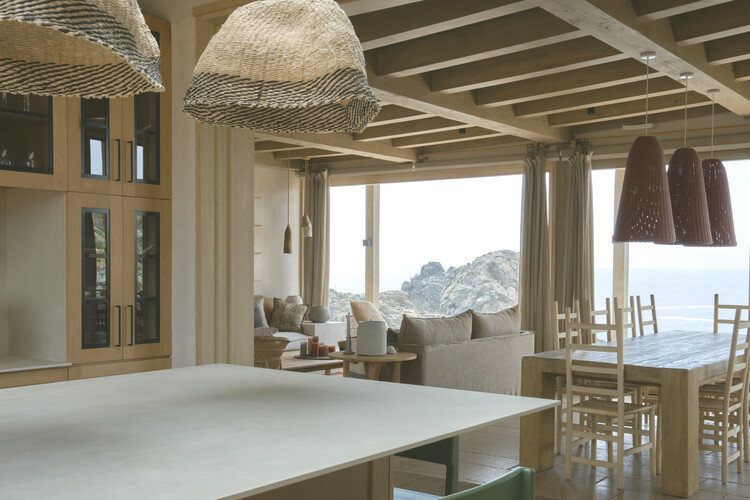
The Design Dialogue
The home talks instead of imposing. The exposed beams’ skeleton reveals the craftsmanship. Movement and discovery are narrated by the three-tiered arrangement. The corridors connect wildlife and human activity, and the curving canopy testifies to geological equilibrium.
The Architectural Story of Ignacio Ferreira and Lote Studio
A tradition of careful, site-sensitive architecture is carried forward by House EP. Another seaside marvel, “CR House,” examined the relationship between concrete and timber through nine quadrants, with glulam beams radiating outward from a central concrete core. These pieces demonstrate a design philosophy based on context, constraint, and creative structural expression.
Photograph: Antonia Mardones Nally
The Allure of House EP
This house enchants rather than just provides shelter. House EP combines environment, emotion, and design into a single, seamless experience, from the tactile embrace of timber to the rhythm of its exposed structure, from sunny hallways to serene ocean horizons. It serves as a reminder that the most potent type of architecture engages our senses in a subtle yet deep way.
For more content like this CLICK HERE
References
House EP / LOTE STUDIO + Ignacio Ferreira | ArchDaily
CR House / LOTE Arquitectura + Ignacio Ferreira – Architecture, Design & Competitions Aggregator

