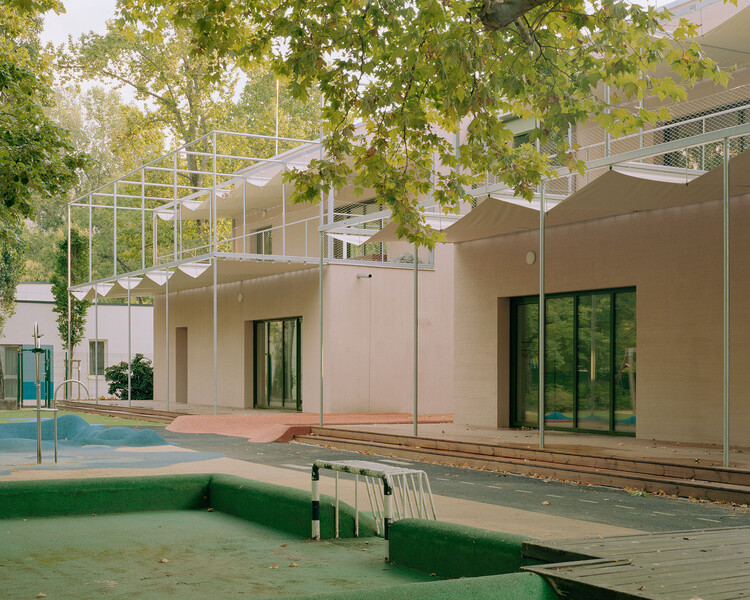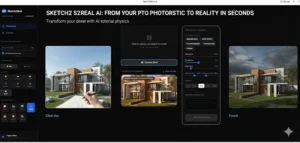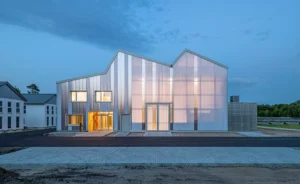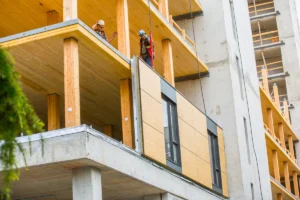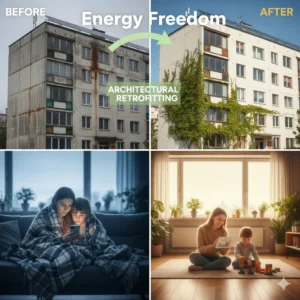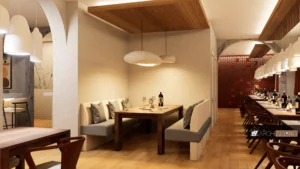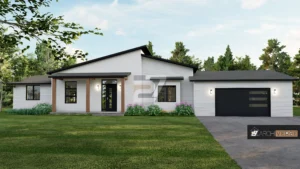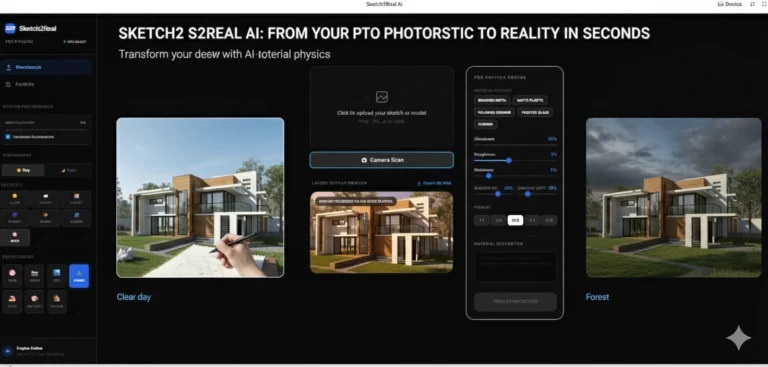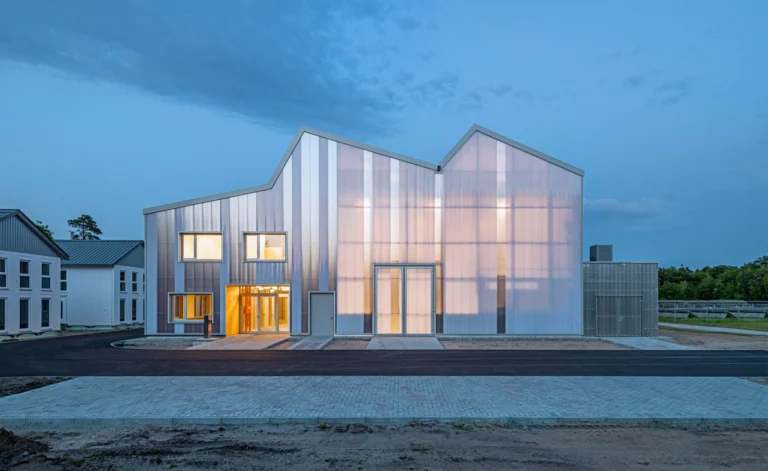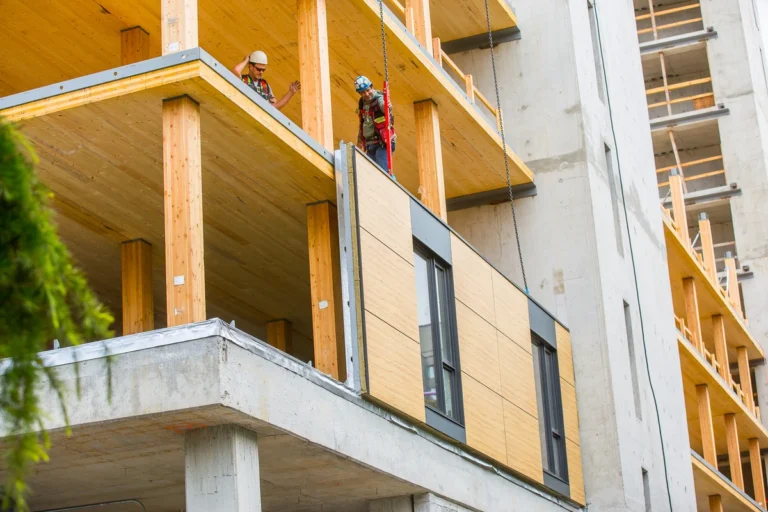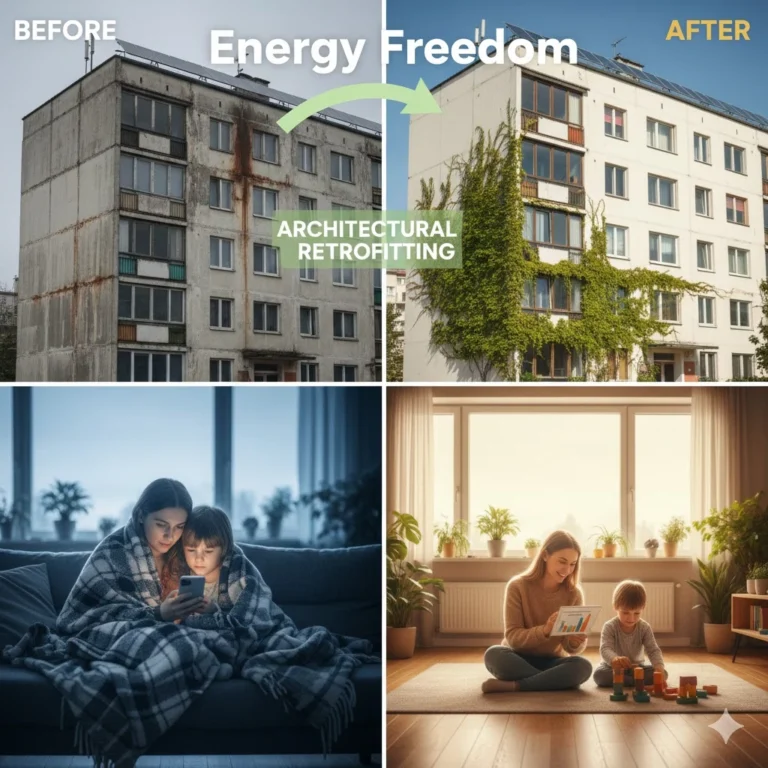Located along Gyöngyösi Street, a tree-lined promenade of post-1970s panel residential towers, Gyöngyszem Kindergarten is a modest municipal edifice that has been gently and optimistically reimagined. The single-story prefab’s modest scale is maintained in Archikon’s project, which transforms an ordinary neighbourhood institution into Hungary’s first smart kindergarten by incorporating environmental enhancements and spatial complexity.
Context & Challenge — Making More from Less
Typical of housing-estate facilities from the late 1970s, the original facility was a basic, single-story, flat-roofed, prefabricated panel structure with a central corridor. Improving thermal performance and daylighting, expanding usable space and circulation, and creating lively yet peaceful learning settings were all practical and social challenges that had to be met without destroying the site’s natural charm. By adding new vitality to the existing streetscape, Archikon’s approach honours that setting.

Site Plan | © Archikon Architects
 Floor Plan | © Archikon Architects
Floor Plan | © Archikon Architects
Design Methodology: Modest Change, Daring Results
Archikon approached the project as an adaptive reuse rather than tearing it down and starting over. Reconfiguring circulation to create interconnected learning zones that encourage social play and provide simpler monitoring, adding a new floor and mezzanines to relieve crowded areas, and maintaining the footprint and scale are all important decisions. Instead of being one large block, the outcome reads as a collection of comfortable books that are kid-friendly, approachable, and scaled for young readers.
 © Balázs Danyi
© Balázs DanyiColour and Materiality: The Tale of Wood and Pink
The building’s warm, dusty-pink façade, wood, and soft interior finishes are among the most noticeable elements seen in project pictures. These elements make the facility feel tactile and welcoming to young children. This subdued yet cheerful colour scheme contributes to the creation of a serene yet visually arresting space where play, furniture, and artwork may shine. An international audience has been able to appreciate the tactile quality of the project thanks to photography by Balázs Danyi and Balázs Koch.
© Balázs Dany
Sustainability & Smart Systems – Hungary’s first Smart Gyöngyszem kindergarten
Gyöngyszem is positioned by Archikon as Hungary’s first smart kindergarten, a concept that combines operational, educational, and energy improvements. The team implemented sustainable solutions, such as higher energy efficiency and insulation, better daylighting and natural ventilation techniques, and building systems that consume less energy during operation and require less maintenance over time. These modifications respect the prefab logic’s original structure while modernising it.
Spatial attributes: Community, Education, and Play
Internally, the revised design prioritises adaptable, connected areas over lengthy single-corridor sections. Mezzanines, hospitable entrances, and visual links between classrooms promote mobility, social contact, and a variety of play and learning activities. Because it is open and porous, the structure invites the neighbourhood in and enhances civic life, becoming an extension of the promenade.
Art and Detail—Important Last Touches
Archikon added whimsical elements to strong technical fixes. While inside joinery and benches serve as learning tools and storage, fire-enamel artworks and kid-scaled openings provide joy to playground edges and façades. Every element is thought to be both practical and educational. These minor details give the project a more unique character than just a renovation.
Awards and Recognition: A Successful Project
Gyöngyszem has already garnered international attention, as evidenced by its inclusion in prize shortlists and architecture publications. It was recognised and shortlisted in recent architectural award circuits, demonstrating that human-centered educational design and ingenious adaptive reuse may be exemplified by little, well-considered improvements.
Insights for Municipalities and Architects
A few clear lessons may be learnt from Gyöngyszem: Playful yet durable material choices make educational facilities both safe and inspiring; small budgets with clever interventions magnify social impact; and adaptive reuse can be both economical and culturally sustaining. This project serves as an illustration of how to reconcile sustainability, pedagogy, and place-making for municipalities overseeing ageing prefab portfolios.
Conclusion, Huge Heart, Tiny Scale
Gyöngyszem Kindergarten is evidence that significant architecture doesn’t have to be colossal. Archikon’s thoughtful reworking transforms a standard prefab into a well-designed, low-energy, kid-friendly civic resource, serving as a positive reminder that even tiny initiatives may have a big impact on families’ and communities’ daily lives.
For more blogs like this CLICK HERE
References
Gyöngyszem Kindergarten / Archikon Architects | ArchDaily
Gyöngyszem Kindergarten – Archikon
Gyöngyszem Kindergarten: Sustainable Renovation by Archikon Architects in Budapest | ArchEyes

