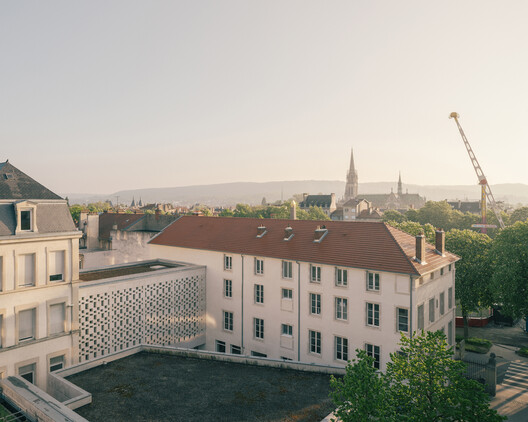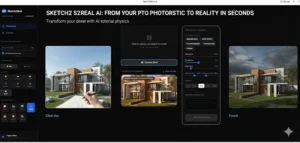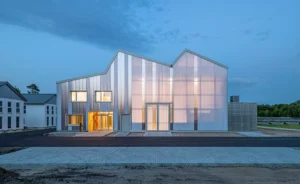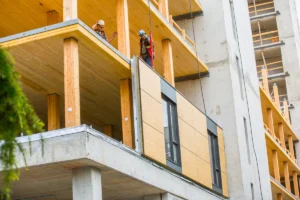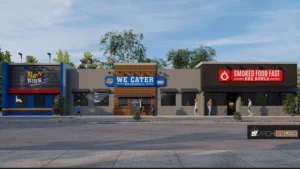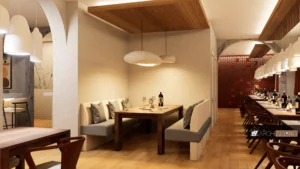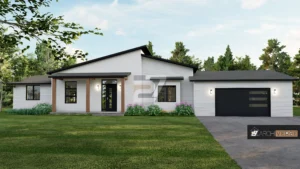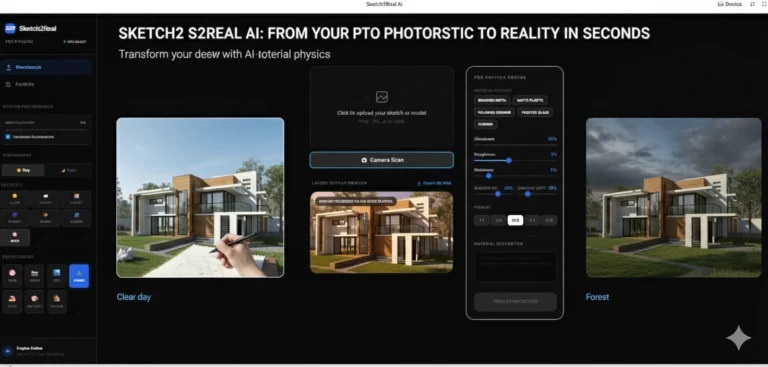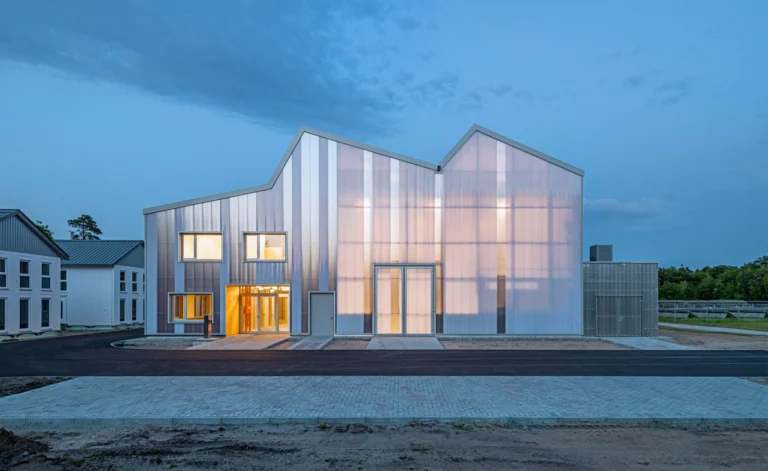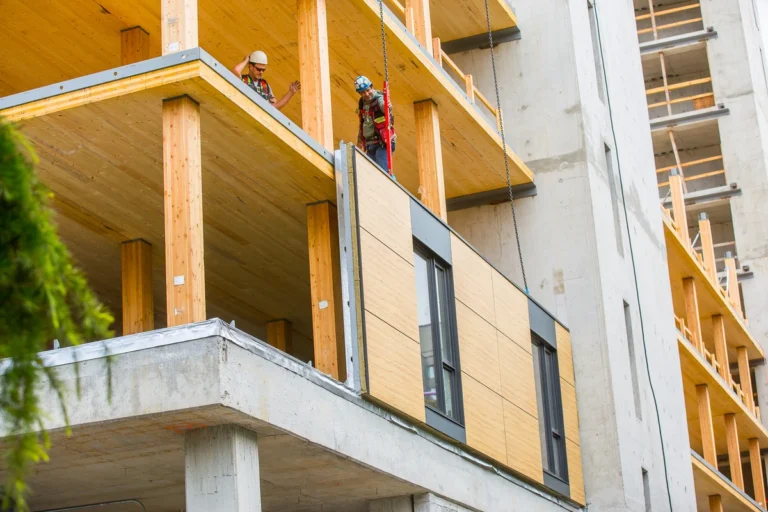CEU, a renowned institution within Université de Lorraine, is located just a short distance from Place Carnot. Its international history dates back to 1950, when it started to accept students from all over Europe, especially the East, and develop interdisciplinary programs in European law, management, and communication. The architecture’s cultural environment is derived from that mission, which still exists today.
Urban stitching: a fresh heart on an L-shaped outfit
The academic ensemble is physically arranged in an L-shape along the northern and eastern sides of the site, next to a modern structure designed by Patricia Henrion and Christian François. A new circulation core that replaces the old Building I and thoughtfully expands the plaza is the renovation’s crowning achievement. This relocation connects programs across floors and buildings and opens a clear, readable campus entrance sequence.
Architecture as social infrastructure: The gallery
Conceived as more than just a passage, the raised gallery at the centre is positioned significantly back from Building J. It functions as a kind of lobby, corridor, and common area hybrid, transforming movement into interaction with its double central staircase and ample landings. It provides vistas of a revitalised inner garden, guarantees easy navigation, and—most importantly—gives CEU a pleasant and civic-minded façade. In summary: more community, less hallway.
Photograph: Charly Broyez
Stone, light, and proportion: a subdued yet assured vocabulary
With its use of limestone concrete for the gallery and orientation-aligned façades, Vulcano-Gibello’s architecture is intentionally compact and respectful of the existing heights and proportions. A perforated screen of Burgundy limestone (claustra) to the south reduces heat, casts patterned light, and hides technological pathways. Surprisingly, the ground plane remains flexible due to a single central column, allowing for unfettered movement and extended vistas. The lime plaster in this area mimics the surrounding heritage façades, and the wide openings to the north let in gentle, diffused lighting and open the home to the garden. The outcome—a thoughtful dialogue between the past and present—feels both timeless and modern.
Photograph: Charly Broyez
The microclimate of the landscape (and navigation)
The courtyard garden’s effective rainfall absorption and ability to act as a cool microclimate during the sweltering summer months are essential on a historic site that is rich in minerals. Additionally, it is very apparent from the entrance, transforming what was once a back-of-house situation into a warm and inviting entryway. Together, architecture and landscape design produce a cohesive experience, with light, shadow, stone, and vegetation guiding students naturally across the property.
Photograph: Charly Broyez
A collaboration-focused program
In order to foster synergies between law, policy, and administration, CEU is housed in the renovated facility alongside IPAG, IRT, and the College of Law, Economics, and Management. This puts students in close proximity to partner programs and resources on the Université de Lorraine network, reflecting the diverse, practical, and outward-facing nature of CEU’s academic DNA. Clarity, accessibility, and teamwork are communicated by the architecture to potential employers and community partners.
Comfort with a big impact and low-tech intelligence
Instead of relying on technology, the team focused on straightforward, dependable energy measures, such as daylighting, passive cooling, a high-performance envelope for the new gallery, and targeted improvements across existing buildings to improve energy performance. The selection of materials and interior design elements, such as solid-wood furniture and long-lasting mineral coatings, prioritise user comfort, longevity, and ease of maintenance. It’s a surprisingly practical approach to sustainability that works well in a protected, historic urban environment.
Photograph: Charly Broyez
Why this initiative matters (and why audiences relate)
The challenge facing universities worldwide is the same: how to modernise without losing their soul. Nancy’s solution demonstrates how to add just enough while maintaining the dignity of the site: a climate-smart garden, a spacious communal stair, a readable entry, and a façade system that frames, shades, and breathes. Although the figures are specific to the campus (area ≈3,300 m²; completion 2025), the lessons are generally applicable. For planners, the project serves as an example of adaptive reuse; for students, it is just a comfortable learning environment.
Location: Carnot-Ravinelle Campus (Université de Lorraine), Nancy, France
Agence Vulcano-Gibello is the architect.
Scope: Buildings I, J, and L renovations plus a new circulation gallery
Size: about 3,300 m²; 2025
Programs offered by the College of Law, Economics & Management, IPAG, IRT, and CEU
Signature features include a microclimate garden, a single central column, a north-light façade, a double staircase, and a burgundy limestone claustra.
Photography & credits
Charly Broyez, whose photography highlights the project’s exact management of stone and sunshine, curated the piece for ArchDaily in August 2025. Divisare reflects the architectural aim with an extended visual narrative and text. These resources complement CEU’s official pages by providing a triangulation of the project’s program, design choices, and history.
For more blogs like this CLICK HEE
References
European University Center Refurbishment and Modernization / Agence Vulcano-Gibello | ArchDaily
Vulcano + Gibello, Charly Broyez · FACULTY OF LAW · Divisare

