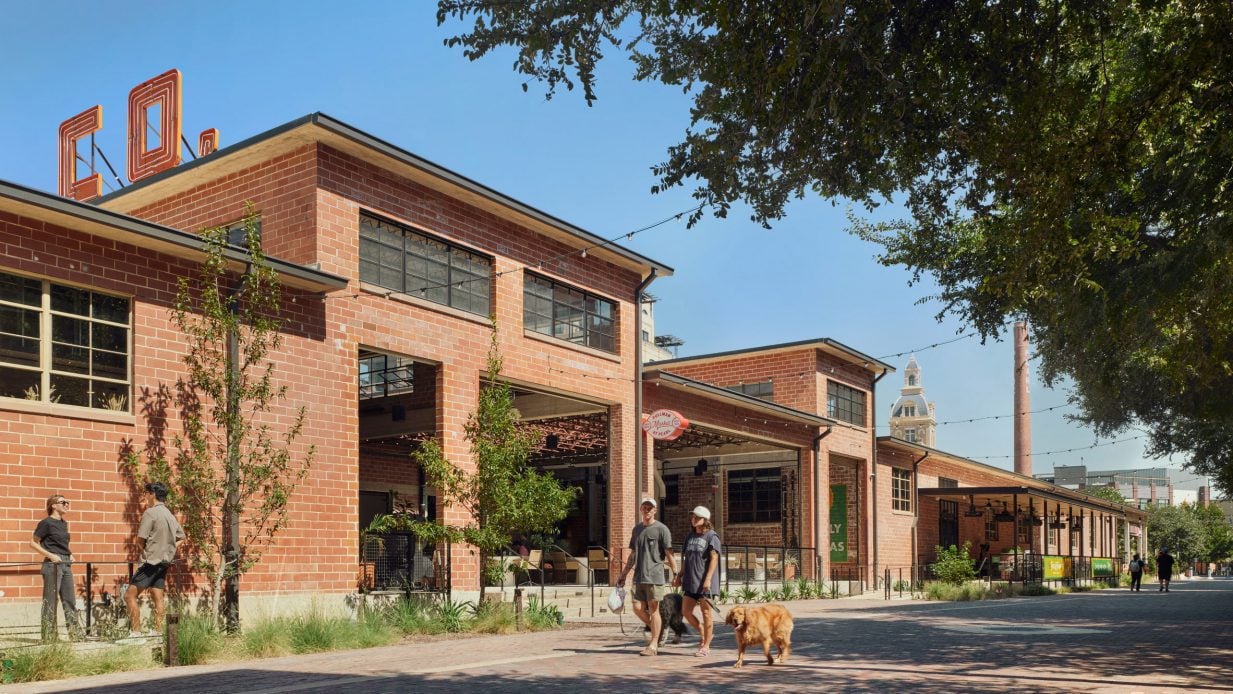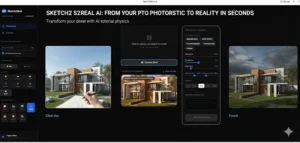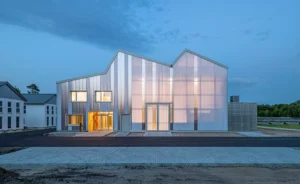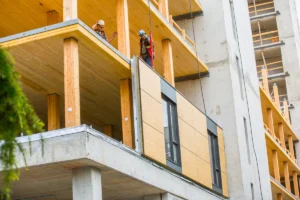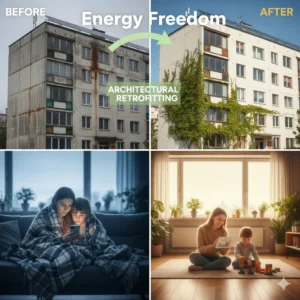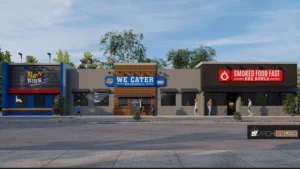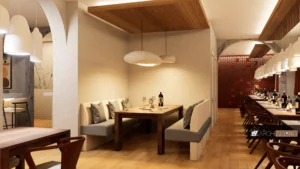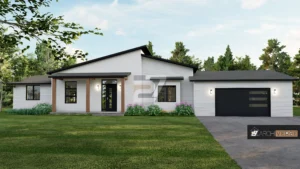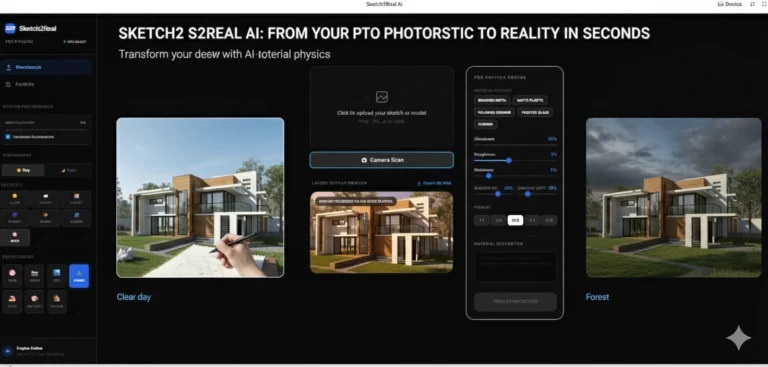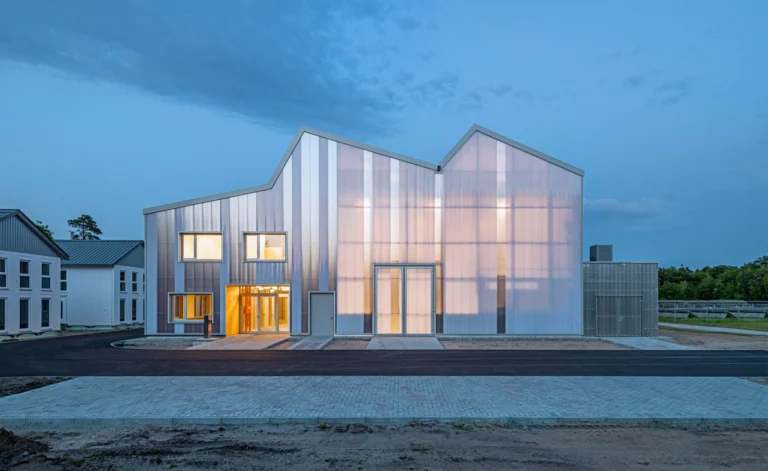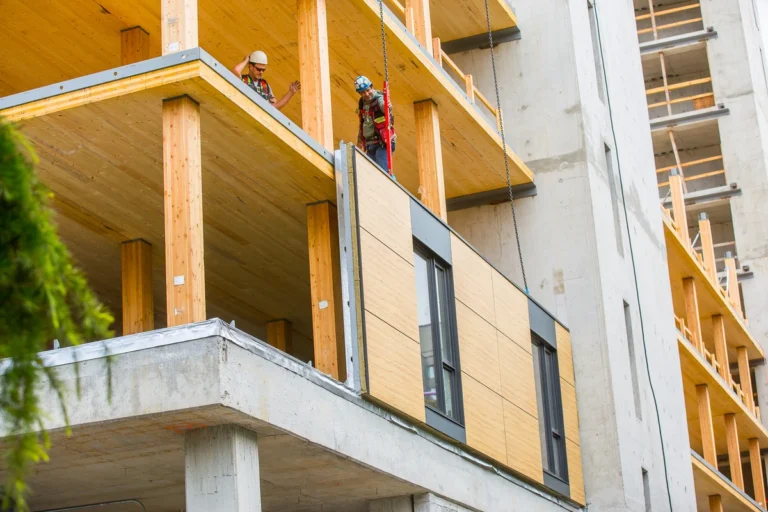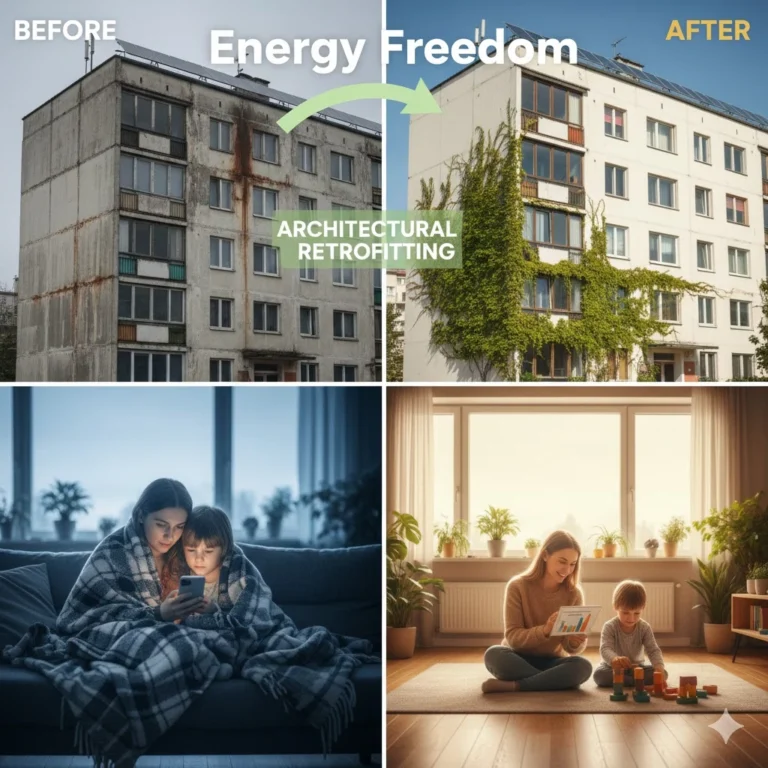A dramatic change is taking place in the centre of San Antonio, Texas. A historic glass factory has been expertly transformed by Clayton Korte Architects into a bustling food hall that honours the city’s rich industrial past as well as its thriving culinary scene. This project is a perfect example of how adaptive reuse may promote economic revitalisation and community involvement while preserving history.
The San Antonio Glass Factory’s Legacy
The city’s manufacturing prowess was demonstrated by the original glass plant, which served as a symbol of San Antonio’s economic development in the early 20th century. But like many industrial sites, it gradually became abandoned, its large areas and solid structure yearning for a new use.
Clayton Korte saw the possibilities in this old building and envisioned a place that would respect its history while meeting modern requirements. The architects’ strategy was based on maintaining the building’s distinctive features, such as its steel trusses, exposed brick walls, and large windows, while adding contemporary conveniences and adaptable areas for both food sellers and guests.

Dezeen.com
Adaptive Reuse: Combining Modern Function with History
A sustainable design technique called adaptive reuse reduces environmental impact and preserves cultural heritage by repurposing old structures for new applications. An excellent illustration of this strategy is Clayton Korte’s initiative.
The design keeps a concrete link to San Antonio’s past by preserving the factory’s original industrial elements. High ceilings and an open floor plan provide for a welcoming space that is ideal for communal dining in a food hall. Restored windows let in an abundance of natural light, which makes the room feel cosier and more lively.
ArchDaily claims that by drawing tourists and assisting small businesses, adaptive reuse initiatives like this one not only preserve resources but also promote urban renewal.

Dezeen.com
Design Highlights: Creating a Special Dining Experience
San Antonio’s multicultural background is reflected in the dining hall’s carefully chosen selection of regional vendors serving a variety of cuisines. Community tables and adaptable seating arrangements encourage people to connect, while Clayton Korte’s design promotes easy movement and social interaction.
Sustainability was a major factor. In keeping with modern green building techniques, the architects used sustainable materials, HVAC systems, and energy-efficient lighting. Construction waste was also reduced by preserving the factory’s original materials.
A wide range of people, including history buffs, foodies, and urban explorers, find interest in the dynamic aesthetic created by the contrast of slick, contemporary finishes with raw industrial materials.

Dezeen.com
Community Impact: Reviving the Urban Fabric of San Antonio
The project contributes significantly to community empowerment in addition to being aesthetically pleasing and useful. The food hall acts as a gathering place for people, encouraging local business ventures and giving small enterprises a chance to prosper.
Clayton Korte’s conversion of an abandoned industrial site into a bustling public area supports San Antonio’s larger urban renewal initiatives. Both locals and visitors are drawn to the project, which enhances the neighborhood’s cultural landscape and stimulates economic activity.
Food halls are now essential urban facilities that encourage inclusion and community involvement, as Curbed points out, making this change especially relevant and significant.

Dezeen.com
Difficulties and Innovations: Balancing Modern Requirements with Preservation
There are particular difficulties when renovating an old industrial structure. In order to comply with modern safety regulations without sacrificing the building’s aesthetic appeal, structural upgrades were required. Careful planning was necessary to maintain the factory’s aesthetic integrity while integrating contemporary mechanical systems.
Clayton Korte used creative solutions that allowed for future modifications, like modular vendor rooms and hidden ductwork. The design demonstrates architectural inventiveness by striking a compromise between the needs of a modern food hall and reverence for the past.
Final Thoughts: An Example of Sustainable Urban Development
The San Antonio glass factory converted into a food hall by Clayton Korte is a perfect example of how architecture can respect the past while embracing the present. In addition to preserving a portion of the city’s industrial past, this project revitalises the neighbourhood by establishing a vibrant, welcoming area.
This adaptive reuse project serves as an encouraging example for towns around the world looking for sustainable methods to revitalise their urban districts. It demonstrates that ancient buildings can be transformed into thriving hubs of connectivity, commerce, and culture with careful design.
For more content like this CLICK HERE
References
Clayton Korte transforms historic San Antonio glass factory into food hall

