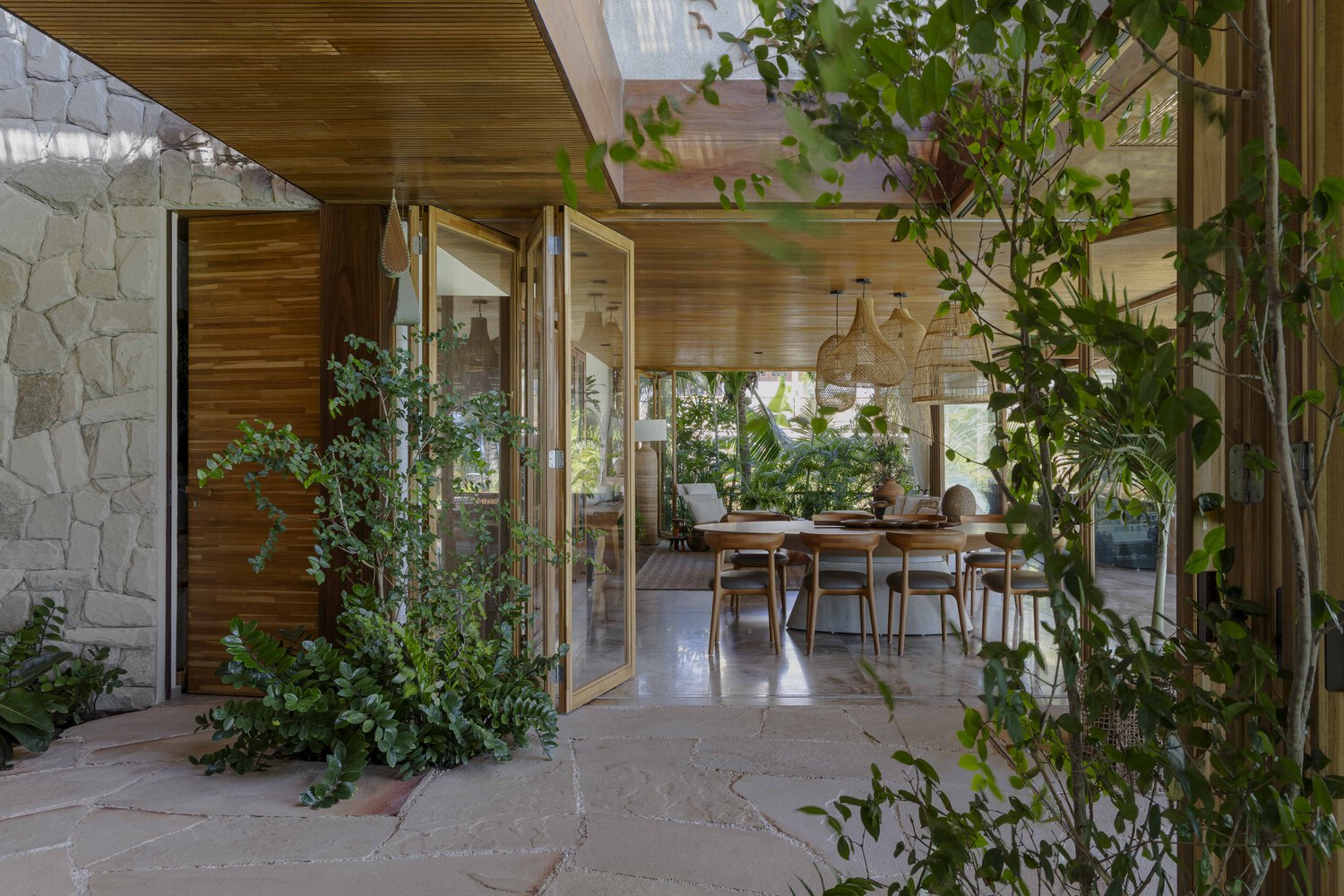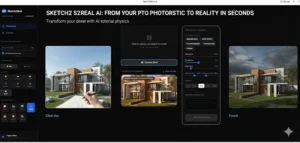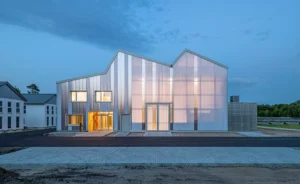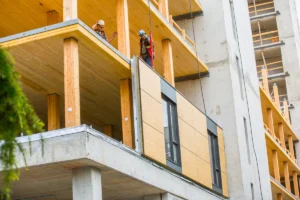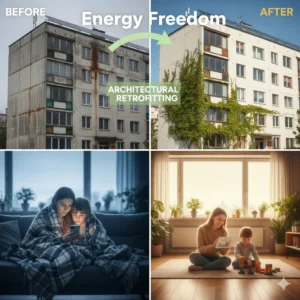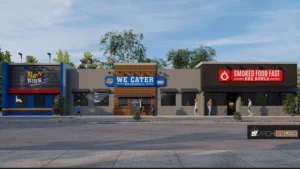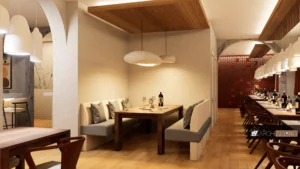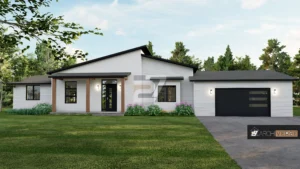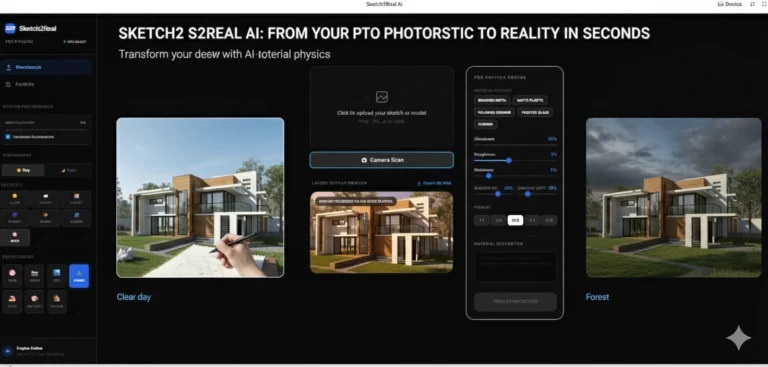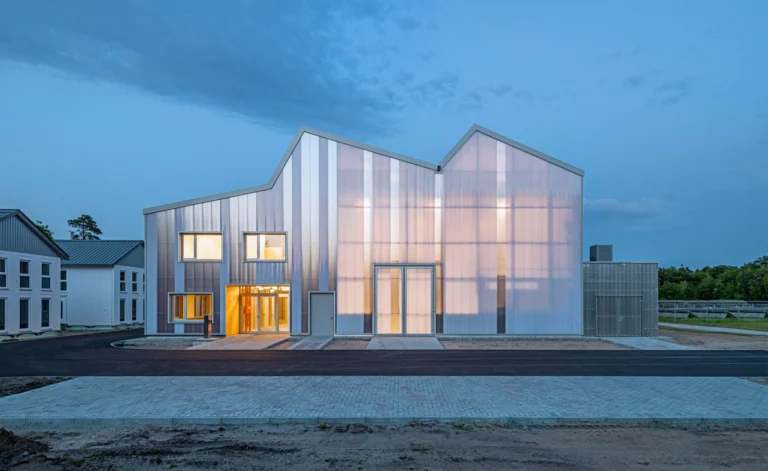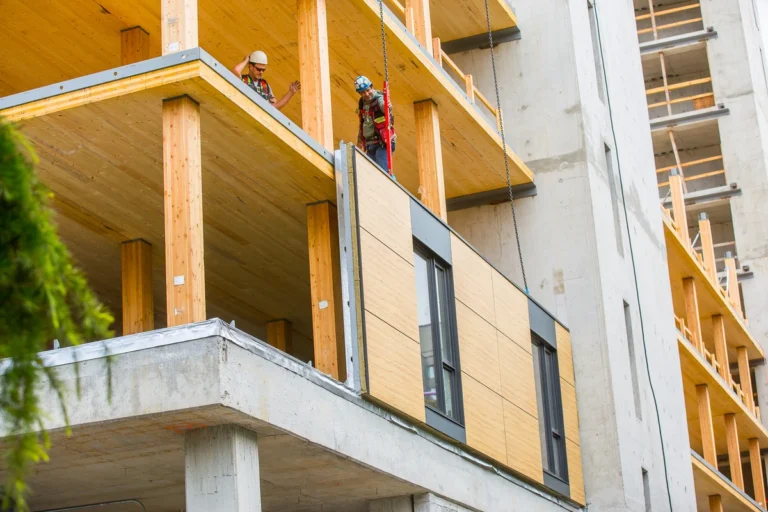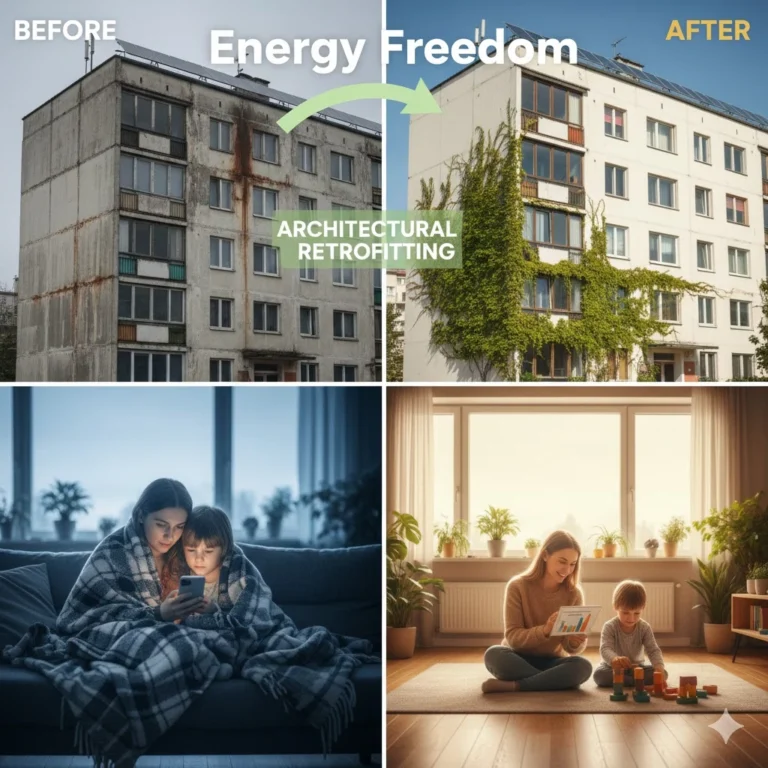Situated on Praia do Forte on Brazil’s Bahia coastline, Casa Coral by Sidney Quintela Architecture + Urban Planning is the pinnacle of modern tropical architecture. It is a haven designed for extended family enjoyment that seamlessly blends comfort, functionality, and a dialogue with the natural surroundings. Constructed in 2023, this two-story, 501-square-meter home is a monument to careful planning and natural immersion.
Design Concept: Heaven Is in Every Room
Quintela’s approach adopted a linear layout to accommodate the client’s request for many rooms with sea views. The suites are arranged side by side facing the beach, with ample openings that allow for cross-ventilation and scenery. The house has seven suites in all, two on the first floor and five upstairs, along with open social spaces that lead to verandas, landscaping, and a cool pool.
Photograph: Gabriela Daltro
Materiality: Coastal Coherence Meets Rustic Warmth
The material palette of Casa Coral blends well with its surroundings, burnt cement finishes, natural wood, and stone give off a rustic elegance, while beige façade evoke sand. Quartzite flooring in the social and pool spaces creates a seamless visual connection throughout the house. Large spans, glass panels, and hardwood frames with shutters are examples of structural improvements that guarantee both thermal comfort and light-filled interiors.
Interior Design & Ambience: Blending Tradition with Modern
Interior cabinetry, especially in the gourmet and kitchen areas, combines refinement with utility. The furnishings create a cosy, genuine ambiance by balancing modern Brazilian pieces, rustic accents, souvenirs from trips, and artwork by artists from the northeast. Pergola-shaded verandas with palm-thatched roofing and double-height pivoting doors are signature architectural features that enhance the tropical resort’s atmosphere and sense of location.
Photograph: Gabriela Daltro
Eco-Friendly Comfort: Solar-Independent Passive Design
Casa Coral promotes sustainability in addition to beauty. With integrated photovoltaic panels, the house has its own energy supply. The demand for artificial cooling is decreased by the passive thermal control provided by large, Demuner-made frames. Carefully considered apertures that allow for natural ventilation highlight the home’s climate-responsive design philosophy.
Photograph: Gabriela Daltro
Emotional Architecture: Soulful Sophistication
The story of Quintela’s architecture goes beyond beauty. Casa Coral is the epitome of effortless elegance, creating close connections between nature and architecture. From views of the sunrise over the ocean to friendly communal nooks, every area exudes emotion and purpose, creating a living environment based on cosiness, community, and peaceful luxury.
Image source Linkedln.com
Why It Is Alluring: An Example of Careful Coastal Architecture
Casa Coral provides an idealistic plan in addition to a beautiful façade. For architects, design enthusiasts, and dreamers looking for a contemporary yet grounded coastal home, its incorporation of regional textiles, passive methods, aesthetic restraint, and emotional warmth make it an enlightening resource.
Photograph: Gabriela Daltro
Structural Overview
Feature & Description
Area & Layout
501 m², 2 levels, linear suite arrangement
Bedrooms
7 suites (2 ground floor, 5 upper floor)
Signature Suite
Upper master with sea view, closet, dual baths
Materials
Beige facades, natural wood, quartzite, burnt cement
Interior Design
Brazilian contemporary + rustic touches, art accents
Sustainability
Solar-powered, passive thermal framing, cross ventilation
The Coral Way of Life: More Than a House
Casa Coral’s focus on experience rather than luxury is what really makes it stand out. It encourages locals to unwind, get back in touch with nature, and enjoy the pleasure of simplicity. Evenings culminate with starry sky above the pool; afternoons combine social fun with shaded outdoor lounging; and early mornings start with sea breezes on the terrace. This is not merely architecture; rather, it is a carefully planned lifestyle that promotes calm, mindfulness, and wellness. Every moment feels like a vacation because of how seamlessly the house blends interior and outdoor living. Casa Coral is more than just a building; it’s a place where the soul may go because of its capacity to transform routine activities into unforgettable experiences.
Photograph: Gabriela Daltro
Conclusion: A Realised Coastal Dialogue
Tropical beauty is expertly translated into a practical, sentimental, and sustainable concept in Casa Coral by Sidney Quintela Architecture + Urban Planning. It’s a house that reflects not only where one lives but also how one feels, with every sunrise, material selection, breeze, and carefully chosen detail adding to an immersive experience. Casa Coral is a profound celebration of life with soul for individuals who are captivated by the tranquilly of the shore, the honesty of the architecture, and the empathy for the environment.
For more content like this CLICK HERE
References
Coral House / Sidney Quintela Architecture + Urban Planning | ArchDaily

