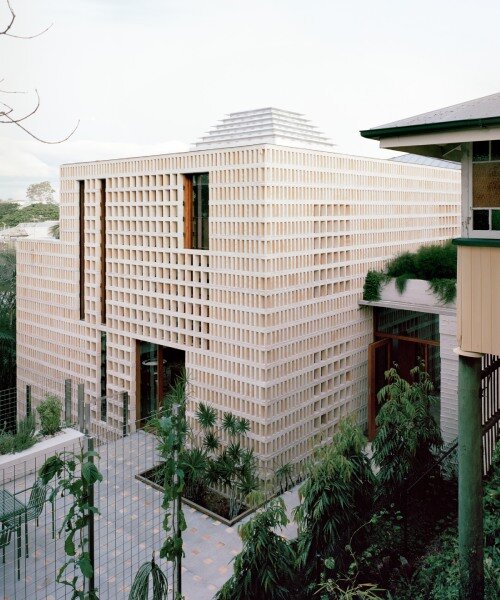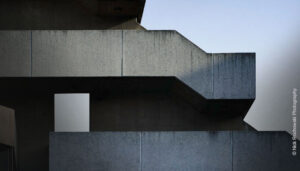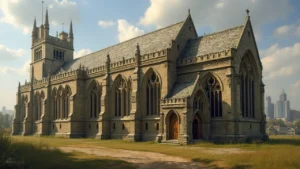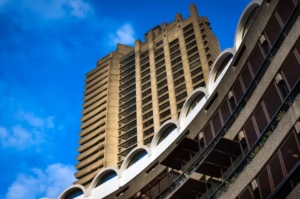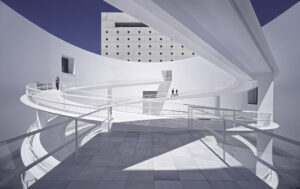Introduction: A New Poetic Logic for the Subtropics
The Birdwood House stands out in the world of modern Australian architecture, which is frequently sleek and futuristic. It offers a deep and tactile antithesis. This Brisbane home was designed by well-known architect Peter Besley. It is more than simply a house; it is an iconic retreat, a work of art in materials, and a strong statement about sustainability and the long life of a home. Birdwood sits abruptly on the high subtropical slopes of Mount Coot-tha, and it doesn’t agree with the idea of a single, monolithic edifice. Instead, it unfolds like a carefully planned group of volumes that seem to rise naturally from the ridge where the Turrbal and Jagera people formerly found plenty.
The project’s strength doesn’t come from using fancy new materials; it comes from bringing old materials back to life. Birdwood is built on the careful reuse of thousands of clay and terracotta pieces that were saved from a local brickworks that went out of business.
The unique history of the materials used to build the residence gives it a rich texture and a poetic link to its industrial background and natural setting. Besley’s work here creates an interesting conversation between history, craft, and the tough weather in the Queensland subtropics. It is an architecture of intellect, restraint, and deep, resonant meaning, so anyone who cares about the future of sustainable house design should see it.
The Material Resurrection: Making a New Language Out of Clay
The Birdwood House’s essential heart is its unrelenting dedication to reusing materials. This isn’t just a project that uses recycled materials; it’s a design philosophy that focuses on putting together broken industrial parts into a single story for the home.
The rescued brick and terracotta pieces, which are actually bits of refractory clay that were meant for metallurgy, are at the heart of this plan. These one-of-a-kind and often uneven pieces weren’t just used for secret structural purposes; they were carefully integrated into the home’s most decorative parts, such the walls, columns, tiles, and paving.
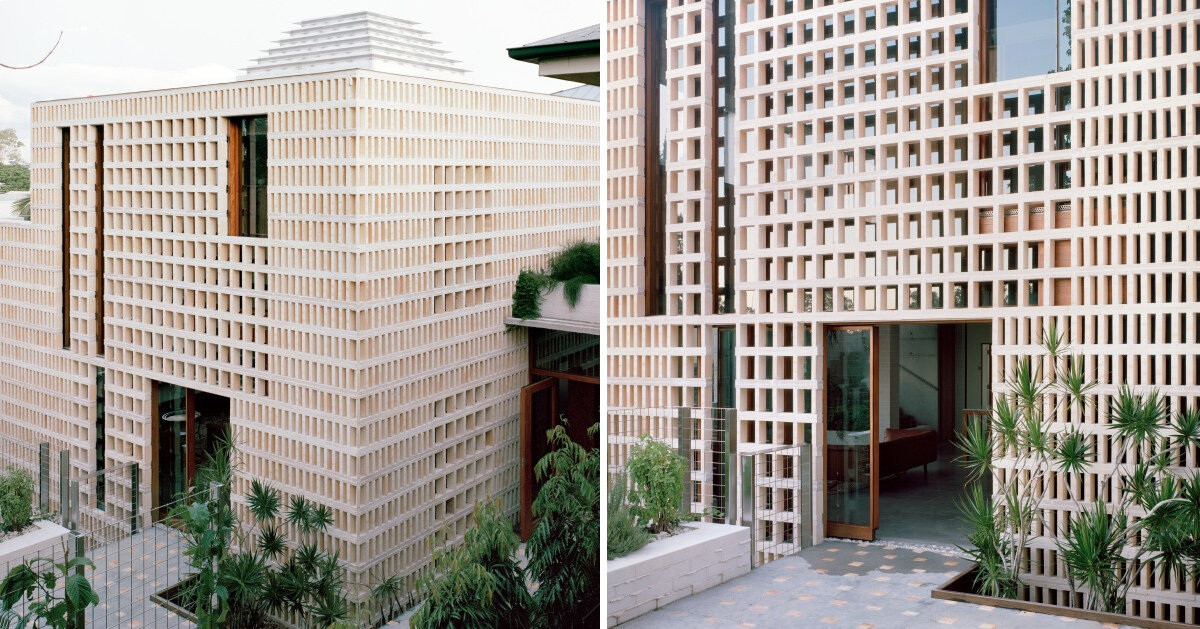
Birdwood is a home of fragments and salvaged parts
The Terracotta Brise Soleil: A Veil That Lets Air Through
The most impressive architectural feature of this material approach is the huge back volume, which is covered with a towering, complex reclaimed brick brise soleil. This screen, which is called a “clay lattice,” is intentionally torn, patterned, and porous. It is an important part of passive climate management because it filters the strong Queensland sun and casts shadows that change over time throughout the interior spaces. It adds privacy and protection without blocking light or air flow, which is the perfect example of exquisite subtropical design.
This textured, earthy veil turns the simple brick pieces into a work of art. It is a permeable skin that ties the house to the terrain and gives it its unique, excavated look. This one thing says a lot about how much the house cares about not using synthetic materials, paint, plastics, and other superfluous finishes. Instead, it relies on the creative potential of reclaimed soil and wood.
This design choice is more than just a matter of style; it shows that the designer cares about the environment. Peter Besley built a home with deep ecological integrity by using salvaged parts, high thermal mass, and hidden sustainability measures like a large photovoltaic array, recycled roof ballast, and large rainwater tanks instead of new materials that use a lot of resources.

Birdwood house’s outside
Fragmentation and Flow: A Subtropical Tectonic
The site itself was a big problem: it had a steep, complicated slope that dropped nine meters from street level to the back. Peter Besley’s answer was not to make the site flat or homogeneous, but to honor its complexity by breaking it up. Birdwood is made up of a number of different pavilions that are neatly linked and look like ancient objects coming out of the slope.
The Dynamics of Spatial Composition
Moving about the house is like going on a journey across space. The volumes’ division lets different “worlds” exist in one piece of art. The entry is designed to be pedestrian-friendly and leads guests along a lengthy, elevated path that slowly reveals the tiered scenery before ending in the major living areas. This processional route is an important part of the design since it gets the homeowner ready for the change from the public street-facing elevation to the private, wide views at the back.
The design is mostly based on the subtropical climate:
- Passive Control: The clay and concrete structure has a lot of thermal mass, which keeps the heat from getting too hot and keeps the inside cool.
- Ventilation: The broken-up plan and the porous brise soleil make sure that there is good cross-ventilation, which means that mechanical cooling isn’t needed as much.
- Managing Light: Tall, narrow openings and the smart arrangement of light-filtering screens keep the insides safe from strong sunlight while letting in as much natural light as possible.
A sculptural, cylindrical plunge pool rises out of the ground in the back like a pond that is confined. This cool hideaway serves as both a useful way to protect against the heat in Queensland and a beautiful, geographic punctuation point that holds the main terrace in place. The architectural style is strong and lasting, showing a devotion to the integrity of the materials over short-lived decorative trends.

Peter Besley Birdwood Photo by Rory Gardiner
Designing for Long-Term Living Together and at Home
The Birdwood House is a great example of how to live in a house for many generations and age in place. The house is carefully planned to accommodate a multi-generational family, making sure that it stays accessible and comfortable as its residents get older. This focus on lasting usefulness is a big part of its sentimental worth.

a suspended library
The Ziggurat Light and the Suspended Library
One of the most notable parts of the house’s interior is the dramatic, timber-clad library that is made completely of joinery and hangs from the roof. This library defines the primary living space. This one-of-a-kind room is where the customer keeps their collection of history books and serves as a visual and intellectual focal point.
A roof structure that looks like a ziggurat filters sunlight from above this cozy reading area. This smart skylight filters the sunlight, making the room bright and peaceful. The library is a lovely place to think and look out over the Brisbane countryside and city skyline. It has long, wide vistas that make it easy to see both sides of the city.
The design is quite important because it makes sure that the building is useful as well as beautiful. The ground floor is kept level in all of the main living areas, and there is a simple lift and an accessible bathroom. This well-thought-out, integrated layout is a great feature that helps older and less able family members and makes sure that the home is a true refuge for everyone at every stage of life.
The end result is a home that is not only beautiful, but also very human-centered. It is a real home made of shared memories, easy access, and a strong framework.
In Conclusion, An Architectural Legacy That Will Last
The Birdwood House / Peter Besley project is a great example of architecture that is both contextual and sustainable. It skillfully turns the difficult problems of location, weather, and the needs of multiple generations into a well-defined, beautifully built home. Besley shows that the future of design isn’t in new things, but in smart use of resources and a deep regard for the story of materials. He does this by supporting the material resurrection of recycled industrial clay.
The house is a famous landmark for other homes in the subtropical zone. It shows that a single, emotive residence may have high thermal mass, passive climate control, and architectural poetry all at the same time. It is a brave and thoughtful building where love and dreams are really made with salvaged bricks and beams. Peter Besley’s Birdwood House is now one of Australia’s most interesting and important modern homes.
For more blogs like this CLICK HERE!!
Reference:
terracotta, bricks, and metal wrap peter besley’s australian house

