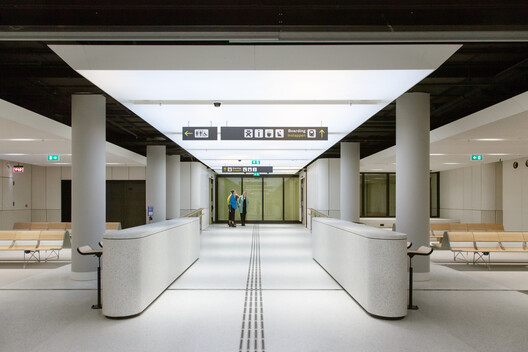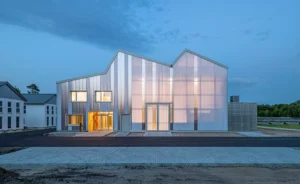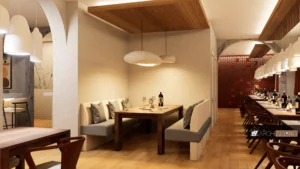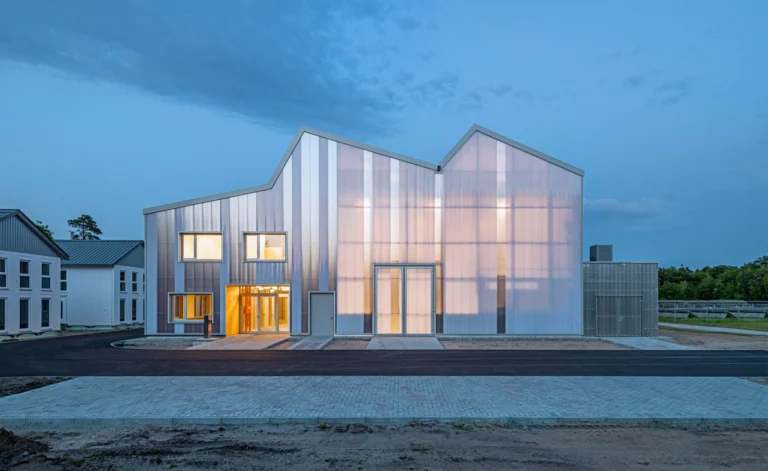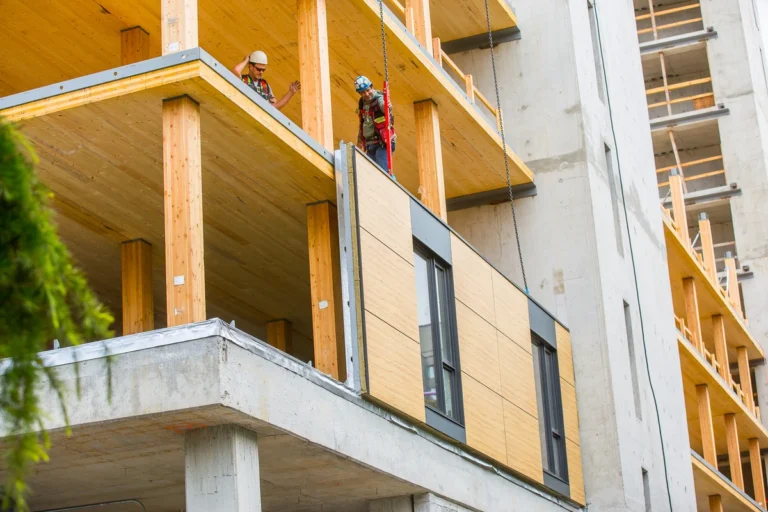A New Era in a Historic Monument
Amsterdam Centraal is a cultural landmark rather than just a typical train station. Its Gothic-Renaissance façade, which was designed by Pierre Cuypers and opened in 1889, has been guarding the city for almost a century. The UK Eurostar Terminal, a daring new addition, has now brought the historic station squarely into the twenty-first century. The project, which was developed by ZJA Architects & Engineers in partnership with Superimpose Architecture, has made the Amstelpassage a safe, effective, and aesthetically pleasing place for passengers heading to London to exit.

Creating the “Future Terminal”
The design concept was motivated by two primary goals: providing a cutting-edge passenger experience while maintaining the historic integrity of Amsterdam Centraal. This required skilfully combining fresh design components with the preexisting architectural framework.
The station’s historic barrel vaults are echoed by the curving ceiling profile, and the green terrazzo flooring hints at the city’s canals and the lush Dutch countryside. The terminal will continue to function even with high foot traffic because to the stylish and long-lasting material palette.
Credit Ilka Schumacher
The Passenger Journey: A Moving Tale
Passengers initially come across efficient baggage and passport control areas when they enter from the city side. These are made to be quick without compromising comfort. After passing security, passengers find a serene waiting area with cosy chairs, lots of natural light, and well chosen furnishings.
One of the most striking elements is the floating ceiling, which is equipped with dynamic lighting that changes as passengers board, gently directing them and fostering a calm environment. The designers drew influence from paintings from the Dutch and British Golden Ages, creating a lyrical atmosphere that is more artistic than strictly practical.

Credit Marc Goodwin
Disruption-Free Construction
It is no easy task to build an international terminal inside a historic station that is still in full operation. With the use of a phased building plan, the engineers and architects were able to maintain Eurostar’s prior services. With surgical precision, structural modifications were undertaken to ensure that regular commuters and station operations would not be significantly disrupted.

floor plan
Sustainability at the Centre
Promoting high-speed rail as a more environmentally friendly option to short-haul flights, the UK Terminal is a passionate supporter of sustainable travel. The structure itself has CO₂-negative terrazzo flooring, bio-based insulation, and repurposed materials.
The project lowers its operational carbon footprint by incorporating LED lighting systems with sophisticated energy controls and reusing the Amstelpassage’s technological infrastructure. This strategy reflects Europe’s broader sustainability objectives by making train travel not only sensible but also environmentally friendly.

Credit Ilka Schumacher
Increased Capacity and Connectivity
When the terminal officially opened on February 10, 2025, it immediately increased passenger capacity from 250 to 400 passengers every train. By late 2025, it is expected to have expanded to 650 seats per train. By 2026, this project will enable five daily direct trains between Amsterdam and London, reducing travel times and increasing the competitiveness of cross-border train travel compared to air travel.

Cross section
A Conversation Between the Old and the New
The interiors of the UK Terminal are completely contemporary, however they nonetheless respect the historic character of the Cuypers building. Instead of being obscured, the existing iron trusses and brickwork are emphasised. Travellers are reminded that they are a part of a living piece of architectural legacy by the circulation zones, which provide visual links to other portions of the station.
With illumination that simultaneously orients travellers and highlights the beauty of the surrounding brick and tile surfaces, even the escalators and staircases have been thoughtfully integrated.
.
 Image source Dezeen.com
Image source Dezeen.com Comfort in Sound and Vision
Busy transit hubs frequently struggle with noise, but Hunter Douglas’s HeartFelt® system of innovative acoustic panels helps. These felt ceiling panels reduce echo without sacrificing style. Even during busy times, the atmosphere is serene thanks to a well-chosen colour scheme that includes warm wood accents, neutrals, and gentle greens.

Image source dezeen.com
An Environmental and Cultural Gateway
The UK Terminal aims to improve cultural ties between the UK and the Netherlands in addition to transporting passengers. With high-speed rail, passengers may begin their journey in the centre of Amsterdam and get straight to London’s St. Pancras without having to deal with the hassles of an airport, making it a more eco-friendly and comfortable option than flying.
The project is more than just a piece of infrastructure because of its dedication to climate-conscious travel and cultural interaction; it is a social and environmental statement.
Taking a Forward Look
The UK Terminal will be crucial in determining the direction of Europe’s upcoming sustainable cross-border mobility phase as Eurostar keeps growing its service offerings. It establishes a standard for how transport hubs may act as both useful resources and architectural icons thanks to its expanded capacity, improved passenger comfort, and operational efficiency.
Concluding remarks
What a contemporary transit hub can be is redefined by the UK Terminal at Amsterdam Centraal Station. It seamlessly combines modern design with heritage building, where operational excellence and passenger comfort coexist, and sustainability permeates every choice. Travellers are inspired by this place even before their journey starts, thanks to its floating ceiling that simulates shifting skies and its careful use of historic features.
The UK Terminal serves as both a practical entryway and a representation of Europe’s common future in a time when environmentally friendly, interconnected, and aesthetically pleasing infrastructure is more crucial than ever.
For more content like this CLICK HERE
Explore More

