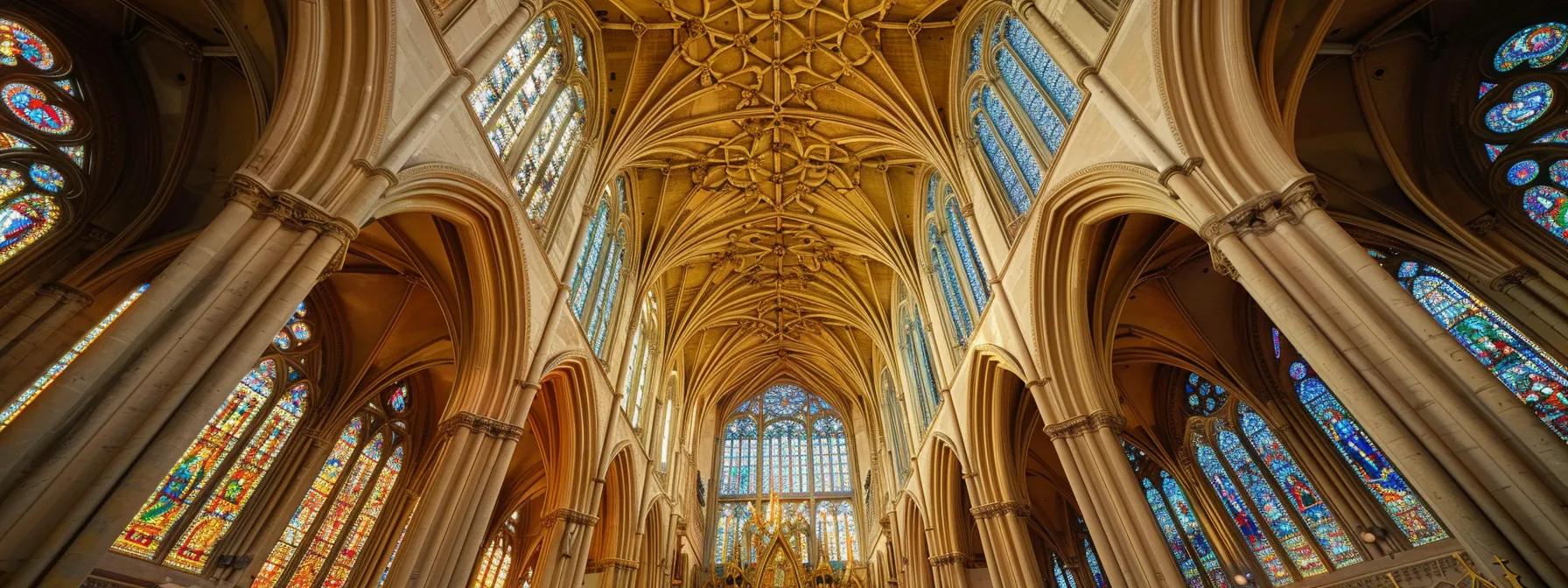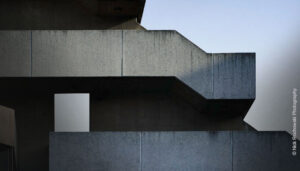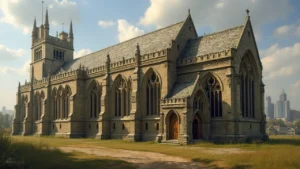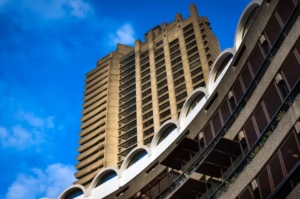Overview: The Unnoticed Conversation Throughout Eight Centuries
The Gothic cathedral was the pinnacle of both architectural skill and spiritual desire for ages. One feature—the Flying Buttress—was responsible for its lofty height, its stained glass-dematerialized walls, and its ethereal light. This open, outside support system was a marvel of medieval engineering.
Nowadays, we see a significant trend in church architecture toward structural minimalism. The elaborate tracery and gargoyles have vanished. Rather, we perceive large, silent volumes, bare concrete, and crisp lines. There is still a strong philosophical link, though. In their quest for structural honesty, modernist architects have been in a continuous, unseen conversation with their Gothic forebears.
This conversation is taking shape in 2025 with the Deconstructed Flying Buttress, a new architectural language. It is the towering glass façade, the exposed steel frame, or the thin concrete shear wall—all of which serve a practical purpose while also being aesthetically pleasing. In order to reimagine what a sacred space is in the twenty-first century, the Post-Gothic movement aims to elevate the basic needs of form and stability rather than merely removing adornment.
![]()
Source: chambersdesigninc.com
The Gothic Paradox: The Transformation of Structure into Art
A technical challenge: how to construct the tallest stone vaults while piercing the walls with the greatest windows feasible gave rise to the classic Flying Buttress. The hefty stone roof’s outward (lateral) push was too much for the thick, Romanesque walls to support.
Moving the structural support outside the structure was the ground-breaking Gothic approach.
The Middle Ages’ Use of Functional Honesty
In essence, the flying buttress is an exposed skeletal system that directs tremendous lateral stresses away from the main structure and downward. It made it possible to turn the nave’s non-load-bearing walls into glistening stained glass screens.
This action was an early example of structural honesty because it made the complete support system exposed, showing exactly how the building was supported. This was more than just useful; it was profound. The towering, observable structure focused the gaze upward, bringing about awe and divine illumination that had not been possible before. The primary aesthetic and spiritual characteristic of the time was the technical solution.
The Modernist Mandate: Structure is Everything, Less is More
.Let’s go ahead to the twentieth century. Ludwig Mies van der Rohe and other Modernism pioneers promoted the ideas of “Less is More” and “Form Follows Function.” The excessive adornment of the past was outright rejected by this approach, which aimed for purity through honest construction and unadorned materials.
The Rise of Structural Honesty
According to contemporary thought, a building’s structure and materials, not its applied ornamentation, should be what give it its beauty. This idea, which is frequently associated with minimalism and brutalism, needed:
- Material Honesty: Honoring the natural texture and character of materials like steel, glass, and concrete by leaving them bare and unpainted.
- Skeletal Transparency: Making the load-bearing beams, columns, and tension cables visible is known as skeletal transparency.
The Gothic concept of an exposed structural frame finds a fresh interpretation in this setting. Because of its internal steel skeleton, the steel-and-glass skyscraper is frequently referred to as the “Modern Cathedral.” The steel frame allows the contemporary curtain wall to be completely transparent, much like the flying buttress allowed the Gothic wall to become glass. The new façade is the structural system, which functions as both decoration and support.
Deconstructed Buttress in Sacred Space: A Post-Gothic Rebirth
The Deconstructed Buttress is the result of this combination of Gothic spirit and minimalist technology in modern ecclesiastical building. This is a contemporary, minimalist piece that serves the same purpose as a real stone arch: it exposes the structure to encourage light and reflection.
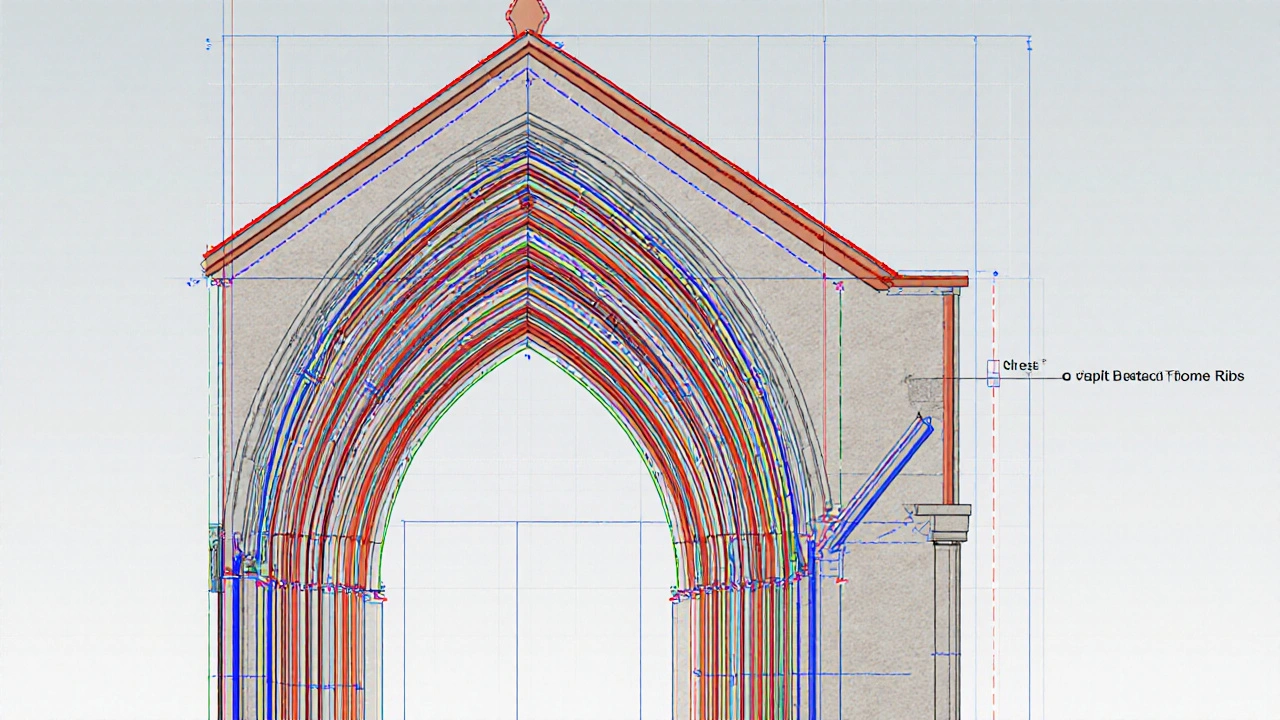
Source: macklowespace.com
A Case Study on Light and Concrete
Tadao Ando and other architects are prime examples of this movement. His well-known Church of the Light is devoid of any conventional religious decoration and is made of stark, bare concrete. The primary source of light is a cruciform carved straight into the back concrete wall, rather than a huge stained-glass window.
The Post-Gothic relationship is as follows:
- The Wall is the Buttress: All structural forces are controlled by the huge, monolithic concrete walls. The structure itself is expressed honestly by their weighty, plain mass.
- Light is the Ornament: By manipulating the light through a single, forceful cut (the “deconstructed window” made possible by the “honest wall”), Ando obtains the ethereal, transcendent character that Gothic architects seek with stained glass. The only ornamentation required is the light, and the space’s basic framework is exposed.
Similar to the cathedral’s rib vaulting and buttress system, several modern places of worship have exposed steel skeletons or soaring, single-span roof trusses. The structure is now the tangible manifestation of spiritual truth—raw, unvarnished, and indisputable—rather than something to be concealed beneath plaster.
Sacred Space Redefined for 2025
The shift to Structural Minimalism in sacred architecture reflects a fundamental change in how we perceive the holy. While minimalist churches speak of divine clarity and fundamental truth, medieval cathedrals boasted of God’s heavenly complexity and boundless abundance.
Art meets gothic / dreamstime.com
Reflection Through Clarity
By embracing structural honesty and reducing the aesthetic to its fundamental components, these structures create a void—an emptiness—that is deeply spiritual. Because there are fewer visual distractions, the tenant is forced to face the space’s exquisite beauty, the light’s fluctuating quality, and the basic materiality of life.
In a world full of complicated information and digital cacophony, this design decision strikes a deep chord. The minimalist retreat provides a haven from complexity itself as well as from the elements. An honest reminder of the physical and spiritual forces at play is provided by the exposed column or the lofty roof truss. In its integrity, the structure serves as a focal point for reflection.
Conclusion: The Timeless Strength of a Simple Idea
From the 13th-century elaborately carved stone buttress to the bare steel skeleton of 2025, the transition is one of refinement rather than rejection. The fundamental architectural concept—shifting structural pressures to the outside to allow for an abundance of light and height inside—remains the motivating factor.
The buttress principle has been philosophicalized in the post-Gothic age by structural minimalism. It shows that function is beauty, and that the most spiritual environments are frequently the most honest ones. Today, the Deconstructed Flying Buttress—whether it is made of bare steel, unpolished glass, or raw concrete—stands as a tribute to the timeless ability of architecture to uplift the human spirit via the fundamental simplicity of structural truth.
For more content like this CLICK HERE!!
Reference:
Breaking Down a Gothic Cathedral: Structural Features You Need to Know | ArchAdemia

