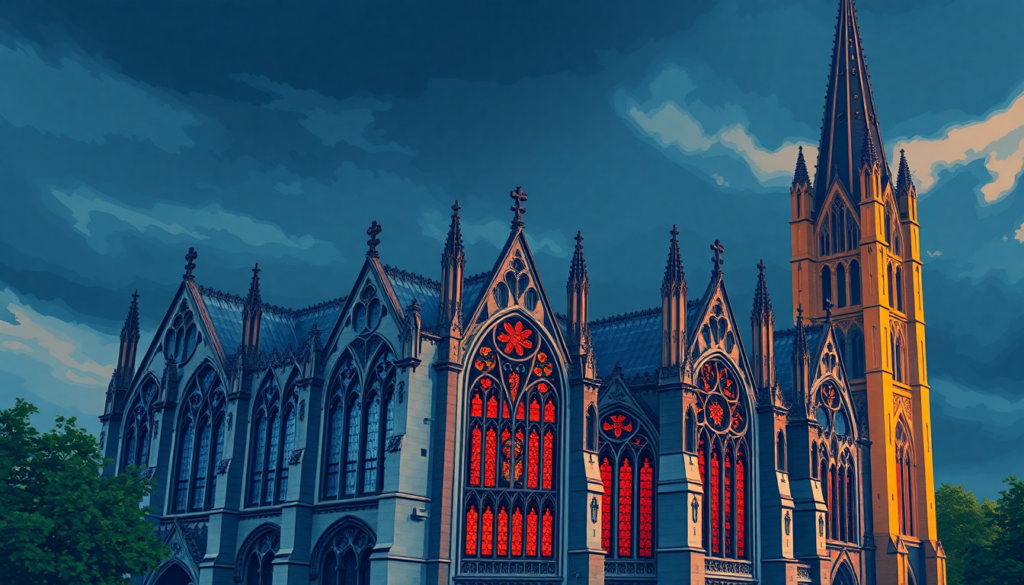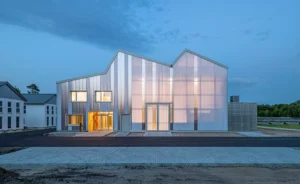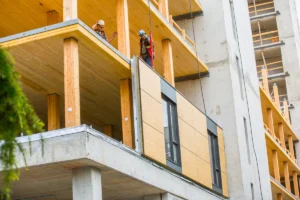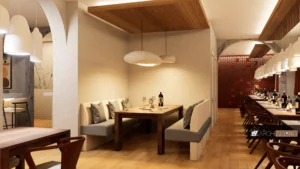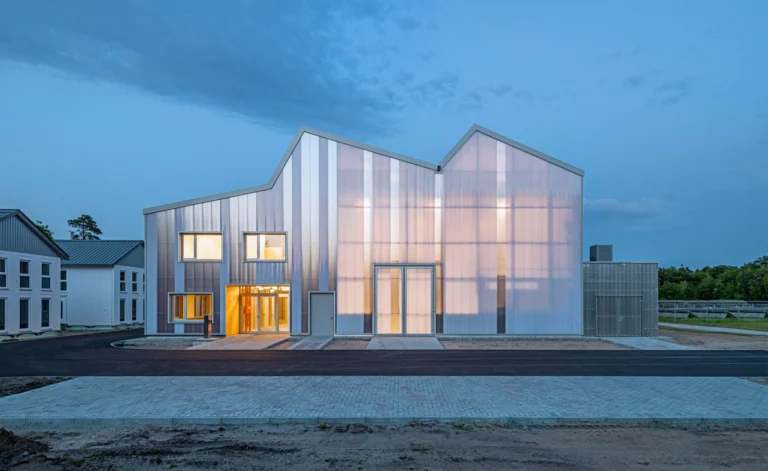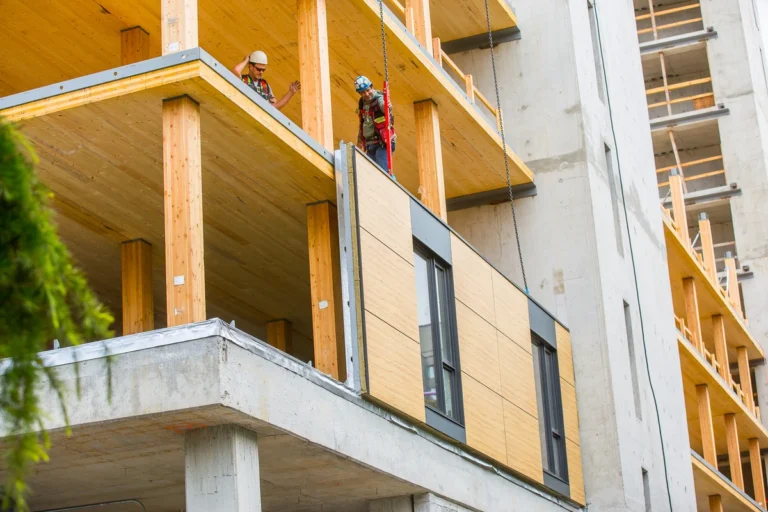The great Medieval architecture of Europe has been standing for hundreds of years as huge monuments to faith, art, and engineering that seemed almost magical. These works of art have long raised a deep question: how did mediaeval masons design buildings that would last for more than 800 years without contemporary computers, structural analysis tools, or even accurate blueprints? They achieved it with towering heights, ethereal stained glass, and delicate stone lace.
We are finding out that the answer is not magic, but a complex network of unwritten knowledge, shared skills, and brave real-world testing. We are finally figuring out the buried secrets of these great builders thanks to a fresh wave of research and cutting-edge technology. These secrets show us a world of practical geometry, intuitive physics, and a deep understanding of the materials they used.
The Blueprint That Never Was: A World of Geometry and String
We picture meticulous blueprints, stress calculations, and exact measurements when we think of a modern construction. The way builders worked in the Middle Ages was very different. Instead, than using one big plan, the masons’ guilds generally passed down their knowledge orally and via practice.
The idea of “sacred geometry” was at the centre of their method. A rope and a compass were the master mason’s main tools, not a ruler and a protractor. The circle, square, and equilateral triangle were the basic shapes that made up their designs. They could figure out the exact sizes of arches, windows, and vaults by using these shapes carefully and using a simple “rule of thumb.” This easy-to-understand, proportional method made sure that every section of the building functioned well with the total thing, even though it took decades or even centuries to finish.
This “ad hoc” technique has been confirmed by recent study. Researchers have discovered that distinct groups of masons, possessing unique local expertise and methodologies, would collaborate on various segments of a cathedral. But they all worked together to build a structure that made sense and was united. This means that the mediaeval builders were not geniuses because they followed a strict plan. Instead, they were geniuses because they all had a practical understanding of geometry and could adapt and solve problems on the spot.

Three-Part Revolution: Engineering Breakthroughs in Stone
Three important engineering breakthroughs made it possible for architects to build Gothic cathedrals that look amazing. These breakthroughs allowed them to go beyond the thick walls and hefty arches of older Romanesque buildings.
The Pointed Arch: This was the most important new idea. The pointed arch, on the other hand, sends more of its weight down than out, unlike the rounded Roman arch. This small alteration made a big difference in the lateral force on the walls, which made them thinner and higher. It was the key that let the Gothic style have its verticality and sensation of upward motion.
The Ribbed Vault: Romanesque cathedrals used massive barrel vaults, while Gothic builders came up with the ribbed vault. This lighter, skeletal framework of stone ribs held up the heavy roof and sent it to certain support points, such the piers and columns. Then, the space between the ribs might be filled with a much lighter material, which would make the whole thing lighter and let the cathedral ceilings have the beautiful, soaring patterns that we see.
The Flying Buttress: The flying buttress is the most famous and visually striking of all Gothic innovations. It was a clever way to deal with the remaining outward force. These half-arches, which look like they’re floating in the air, move the weight from the upper walls of the nave, across the side aisles, and down to a strong external pier. This groundbreaking approach freed the walls, making it possible to make large stained-glass windows, which became a distinctive characteristic of the design.
Researchers today have found even more mysteries than these well-known ones. Archaeologists have unearthed hidden iron reinforcements in certain cathedrals that were designed to bolster important stress spots. This shows that the builders utilised a much more advanced and varied method than was previously supposed.
flying buttress at Notre Dame
Technology Decodes the Past: Modern Science Meets the Brilliance of the Middle Ages
For hundreds of years, these engineering secrets were lost to time and were right in front of everyone. Today, contemporary science is giving us the tools we need to ultimately find them. Scientists are utilising non-invasive tools to look within the fundamental structure of these amazing buildings from the Middle Ages.
3D Laser Scanning: Laser scanners with very high accuracy make digital models of the cathedrals that are so detailed that they can be measured in millimetres. Engineers can use these virtual copies to look at the structure’s load-bearing places and find tiny changes that the human eye can’t see. This information is very useful for modern restoration projects, like the work being done at Notre Dame right now.
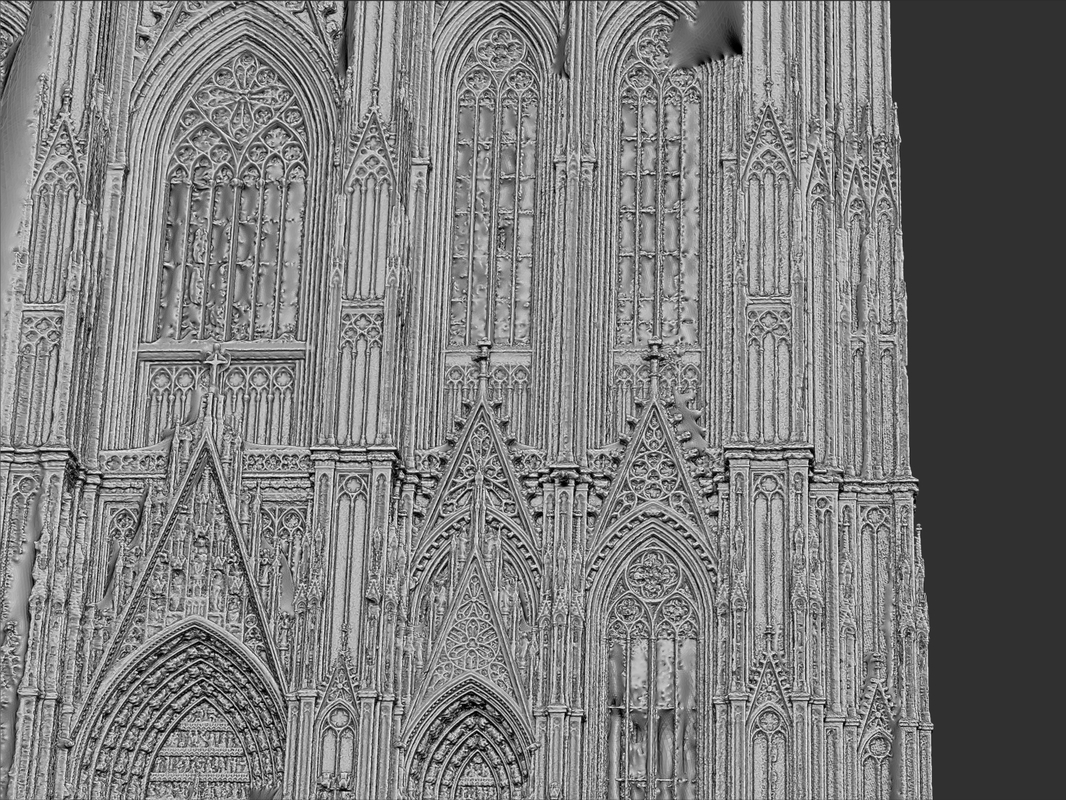
3d-models/3d-gothic-architecture-cathedral-scanned
Finite Element Analysis (FEA): This advanced computer modelling method lets engineers see how the stresses and strains on a building’s structure will affect it. Researchers can figure out the forces that are at work in the building by using the 3D scans’ measurements and the stone’s characteristics. For instance, FEA was used to look into the terrible collapse of the Beauvais Cathedral’s choir in 1284. This showed that the builders had pushed the limitations of what they knew too far. The investigation showed that the collapse was not due to a design flaw, but rather a sad result of trying to reach a new height.
Plathian finite element Image source: galeri-training.com
We are building a new kind of architectural archaeology by using modern technology, historical archives, and hands-on analysis. This new kind of archaeology is showing us that the creativity of mediaeval masons came from a practical, intuitive understanding of physics that is as good as ours.
The Lasting Legacy of Medieval
The big cathedrals weren’t just buildings; they were a collective project that took many years to finish. The builders had a lot of knowledge and an adventurous vision that still inspires us today, even if they used tools we would consider rudimentary. Their “lost knowledge” wasn’t really a secret; it was a way of knowing and building that was closely linked to a world before industrialisation.
As we look at these amazing buildings now, we have a new respect for how skilled and brave the mediaeval masons were. By figuring out their secrets, we not only keep a very important part of our past alive, but we also learn important lessons about how to build things more efficiently, how to design things that last, and how powerful human creativity can be. Their legacy stands towering, a tribute to the truth that great genius is not defined by technology, but by the ambition to aspire for the heavens.
For more blogs like this CLICK HERE!
Reference
Beauvais Cathedral: The Ambition, Collapse and Legacy of Gothic Engineering
Technology Of Gothic Architecture: Engineering, Artistry, and Innovation | ArchitectureCourses.org

