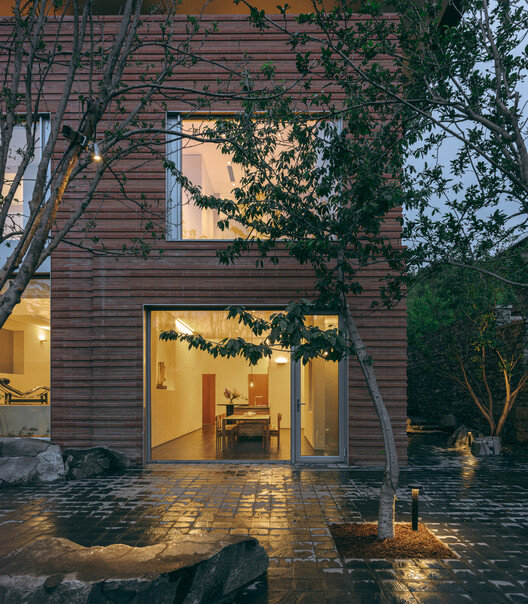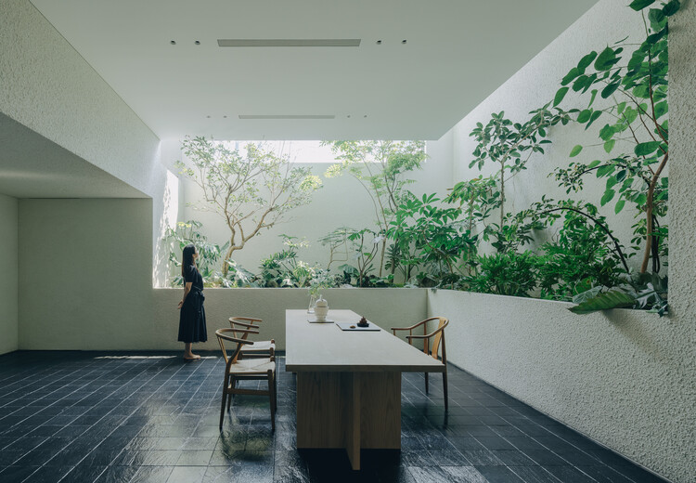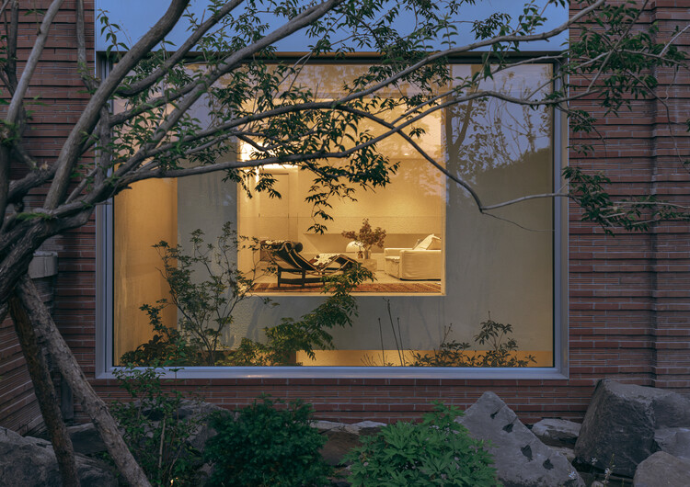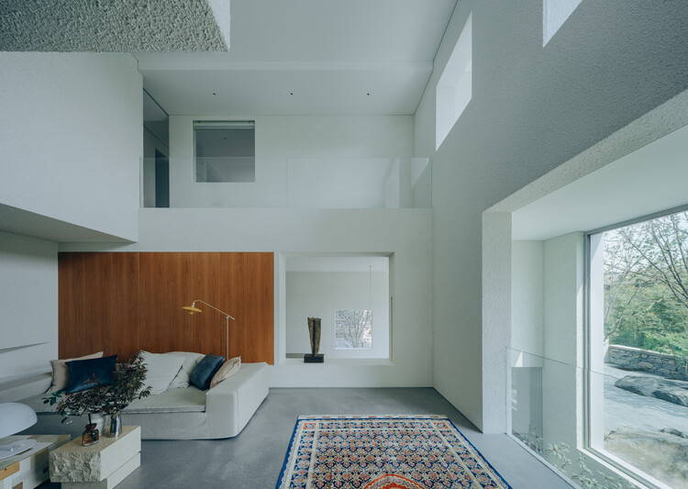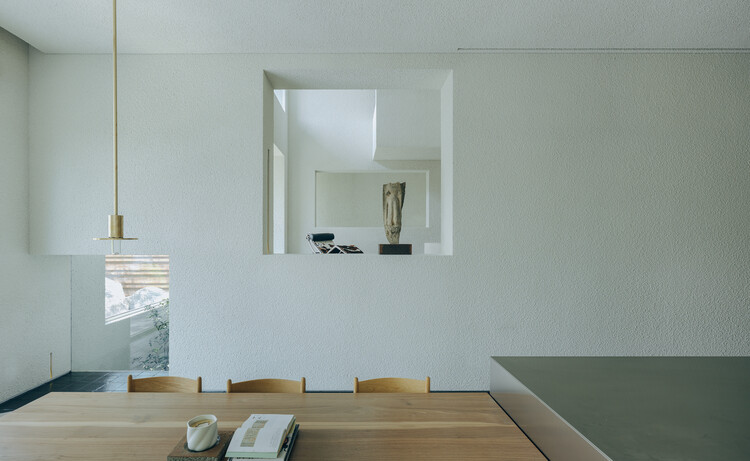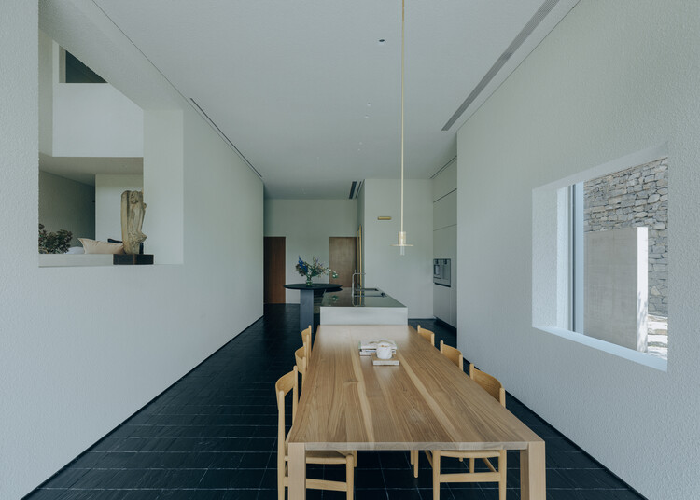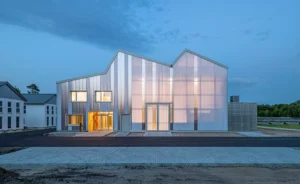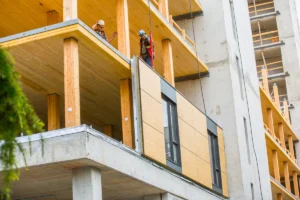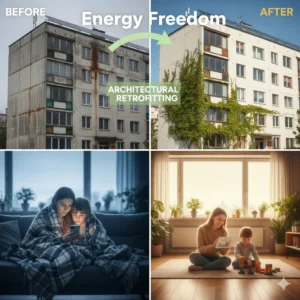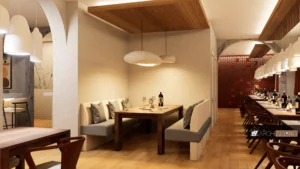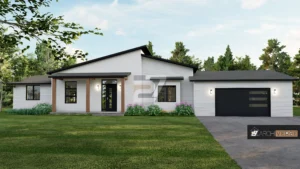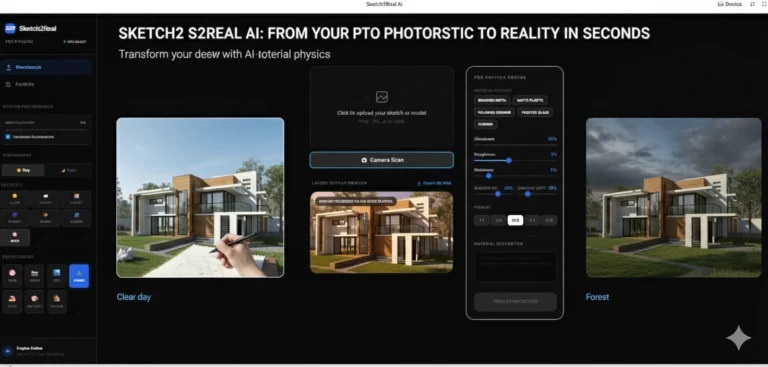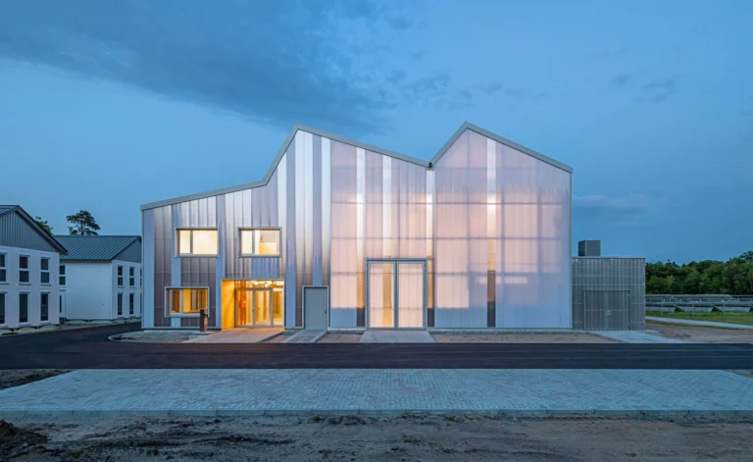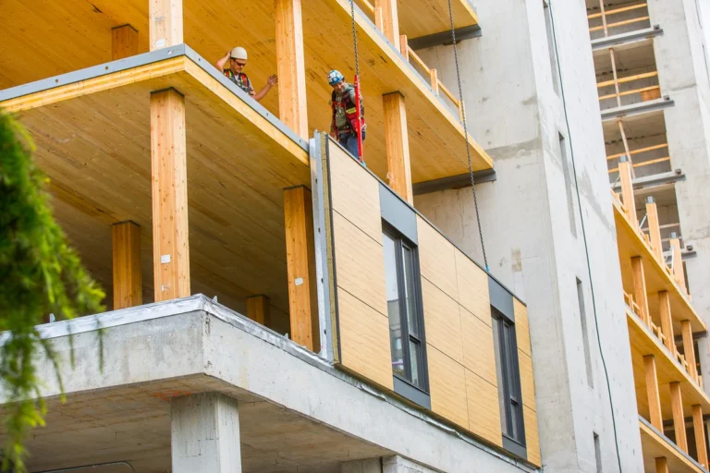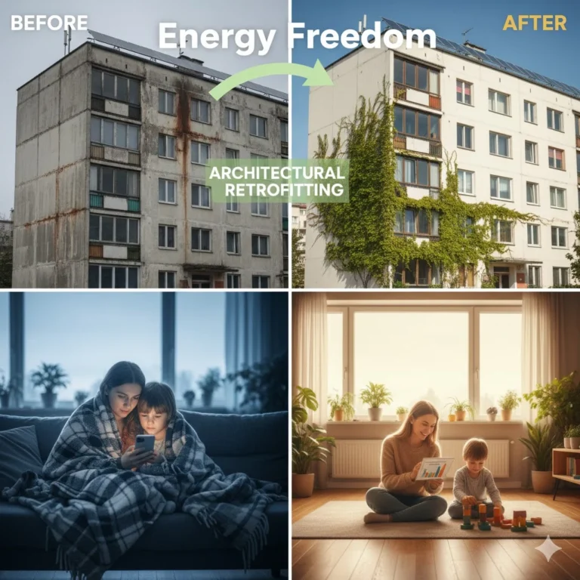Introduction: A Secret Treasure in the Green Embrace of Beijing
House J, a serene architectural gem in Beijing’s Haidian neighbourhood, is more like a living poem than a simple structure. Under Wang Ni’s guidance, Atelier About Architecture created this one-of-a-kind home that reinvents the concept of home by intricately fusing memory, modernism, and nature.
It’s a place to feel, not just a place to live. House J, surrounded by lush greenery close to the well-known Fragrant Hills Park, enables its occupants to explore the many levels of architecture and landscape, finding unexpected and peaceful moments around every corner.
Idea: A Garden Inside a Garden, A House Inside a House
Dual containment—a new house constructed inside the ancient home’s shell and a beautiful internal garden that replicates the historic outdoor garden—is the guiding concept of House J. By taking this method, the architects were able to fully redesign the living areas while maintaining the surrounding scenery.
This is a rebirth rather than a straightforward refurbishment. As though the house had grown naturally from the soil and memories beneath it, Atelier About Architecture generated a sense of timelessness by embracing the ancient structure as a protective shell and incorporating vegetation deep into the centre of the house.
Photograph: Yumeng Zhu
Site & Context: Landscape Harmony and Resilience
House J takes advantage of the site’s natural slopes and light by positioning itself to capture expansive views of Yuquan Mountain and encircled by lush vegetation. The house finds strength in its location, bringing calm to Beijing’s tech-driven metropolis.
Photograph: Yumeng Zhu
Transformation: Magic with Light, Volume, and Space
Rearranging the Area
The sunroom and dark, enclosed central hall of the old house were redesigned. Skylights and a new double-height entry were used to maximise translucency, rearrange volumes, and change floor heights. The centre of the room is now a floating living room enclosed by a cantilevered box.
Photograph: Yumeng Zhu
Architecture and Nature in Conversation
Light enters the floating living area through skylights and other well-placed openings, then descends to an indoor garden. The distinction between inside and outdoor garden spaces is subtly blurred by white concrete surfaces and bluestone flooring.
Photograph: Yumeng Zhu
Elegant Transitions & Architectural Illusion
House J never ceases to amaze. Hidden gardens are framed by inside windows; the views span both the outer and inner layers. A dynamic interplay between the actual and the imagined, the home’s rich, picture-perfect areas beckon exploration and introspection.
Photograph: Yumeng Zhu
Materiality: Balancing the New and the Old
The material selection blends the history and current of architecture in a respectful manner. A metal plate between windows and brick surfaces highlights the interaction of heritage and innovation, while weathered red bricks and metal from the original structure blend seamlessly with the new white concrete and dark grey bluestone.
Photograph: Yumeng Zhu
Continuity of Indoor-Outdoor Gardens
By exposing the ground slab, the house creates a sunken indoor garden while maintaining its traditional garden. The basement, which was once a dark, empty room, is transformed into a lush, green refuge by the dance of sunlight, a place that year-round elegantly reflects the outdoors.
Photograph: Yumeng Zhu
Intention, Light, and Family
The client wanted a house with light, memories, and private gardens after returning from a ten-year trip overseas. House J is a bright centre for connection—past, present, and future—even if family members have scattered all over the world.
Photograph: Yumeng Zhu
Photograph: Yumeng Zhu
Why It Is Enthralling: Strong Layers & Gentle Poetry
Spatial depth: the architecture is rippled by overlapping volumes and gardens.
Material contrast: a harmonious collision between the ancient and the new.
Light as structure: Every element is opened and animated by light as structure.
Emotional architecture: based on connection, recollection, and the wonder of being both indoors and outdoors at the same time.

Photograph: Yumeng Zhu
Final Thoughts: Architecture as Dynamic Conversation
More than just a place to live, House J is a poetic exploration of nature, light, and memory. Wang Ni used creativity and discipline to turn an old family house into a multi-layered sanctuary where architecture frames emotion and light caresses flora. It’s a story of home found again and a meditation in brick, concrete, and green.
for more content like this click here
References


