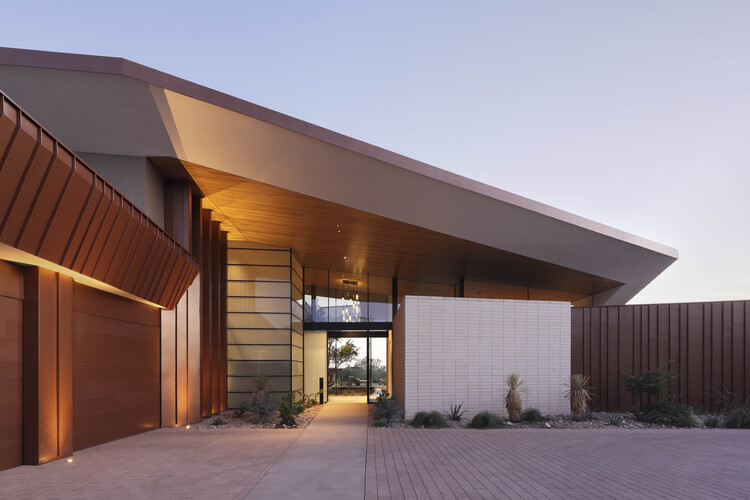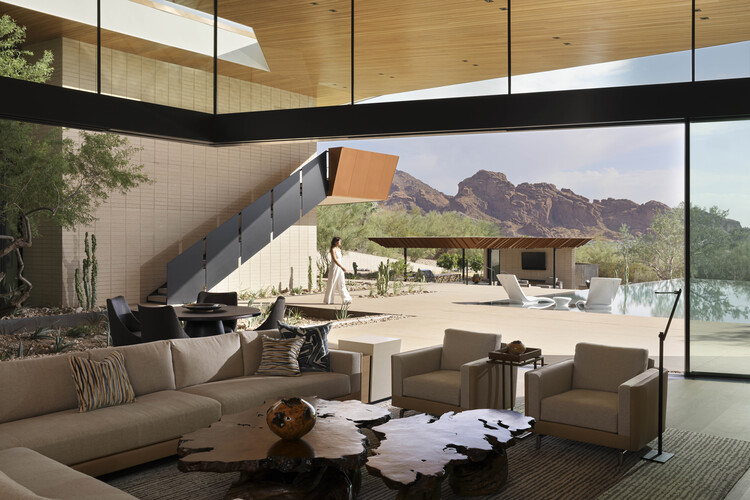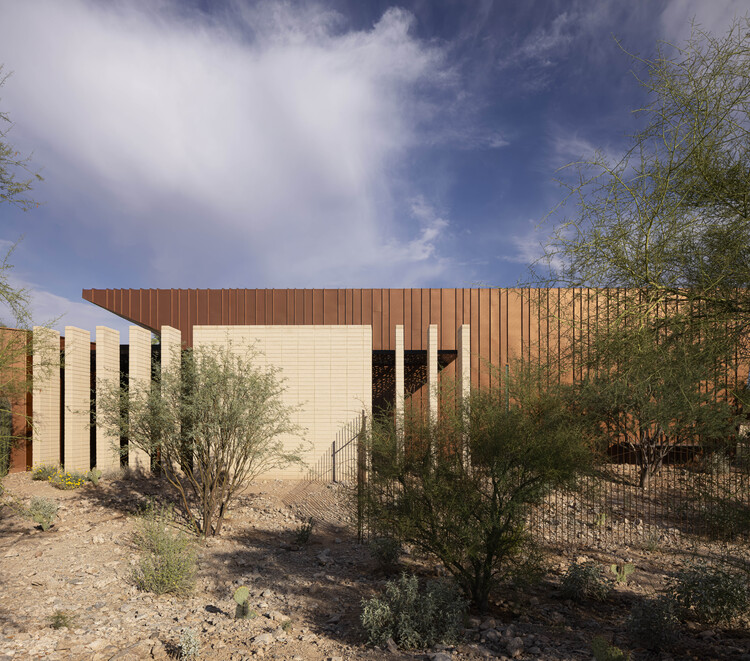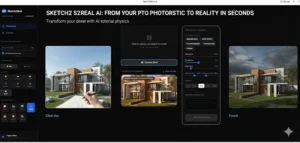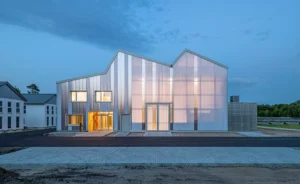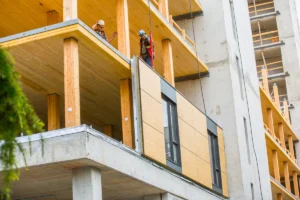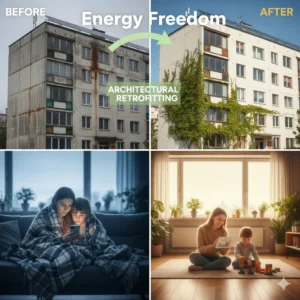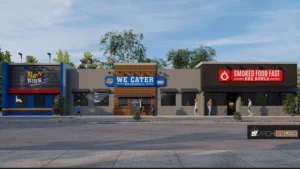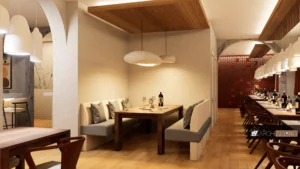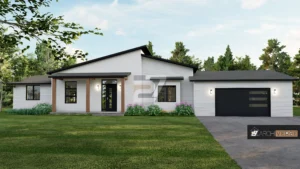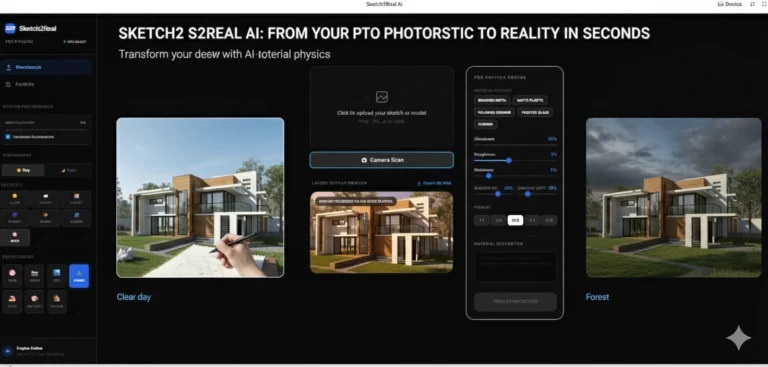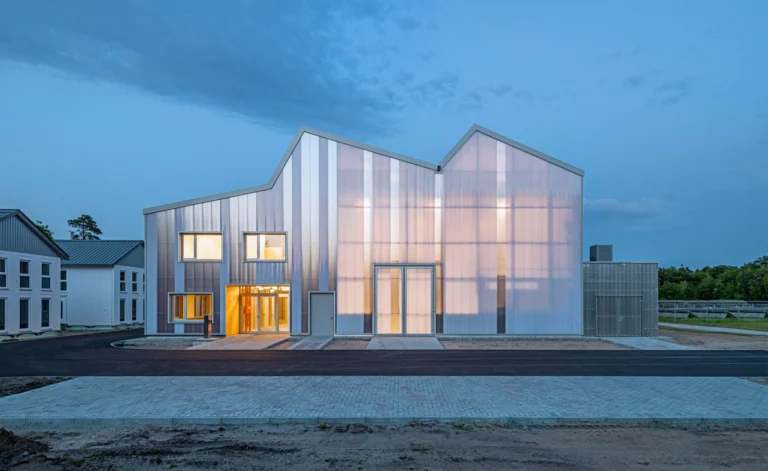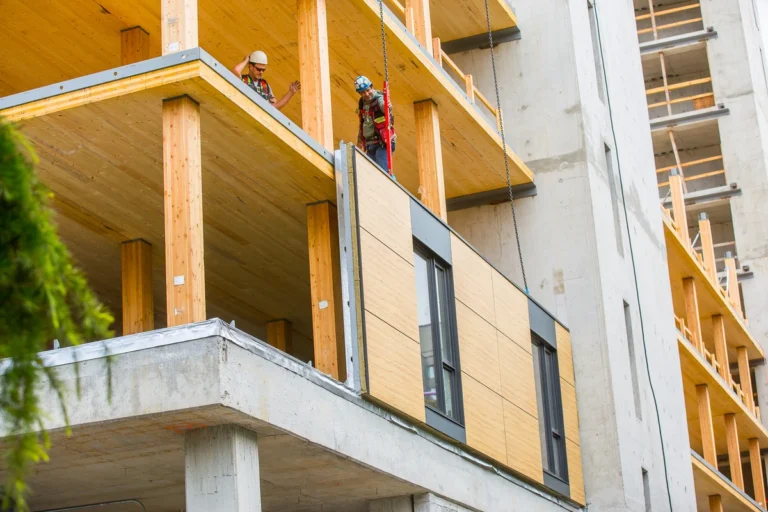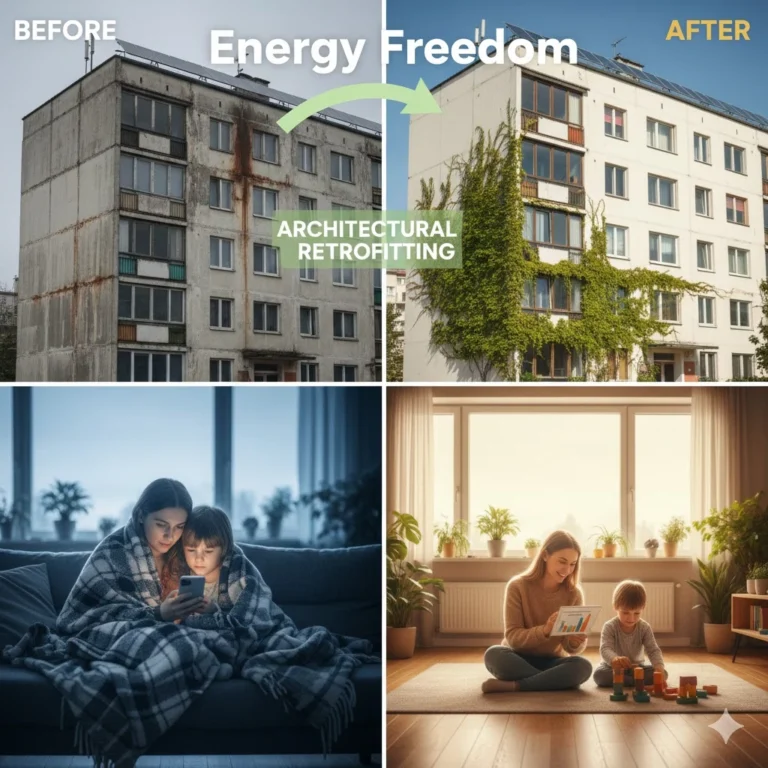An Impressive Welcome: The Geode as Structure
Located in Arizona’s Paradise Valley, the Desert Geode Residence welcomes guests with a striking, sculpture-like presence. Its exterior, with its rhythm of folded metal planes and rough, blasted-face masonry, suggests the multi-layered wonder of a geode: promising underneath, but resistant on the outside. This sturdy exterior serves a practical purpose by providing shade, privacy, and shelter from the intense Arizona sun as addition to visually anchoring the house in its desert setting.
Materiality, Light, and the Discovery Threshold
There is a tension between welcome and concealment as you approach the entry. While an opaque entry door maintains privacy, the foyer is softly lit by a layered etched-glass tower next to it, arousing interest in what’s inside. The material palette of the house flows naturally from the bare outside armour to the personal warmth: different types of wood, natural stone, and metal accents gently reverberate the rough façade, producing a warm yet elegant inside atmosphere.
Photograph: Ema Peter Photography
The Living Sky and the Courtyard Oasis
Entering, you are taken to a secret haven: a verdant courtyard with an oculus above it framing the vast Arizona sky. Through this opening, sunlight floods the room, enlivening it and creating a dynamic relationship between the environment and building. You are led upward by a floating wooden stair, whose geometry reflects the folded planes above. This sculptural ascent further accentuates the home’s thematic design language.
Photograph: Ema Peter Photography
Nature as Art: The Pulse of Desert Life, Light, and Shadow
Light is more than just illumination in the Desert Geode; it is a living poem. Dynamic shadows that change as the sun arcs across the sky are projected onto a laser-cut aluminium screen that is modelled after native desert vegetation. These ephemeral patterns provide residents with a profoundly sensual connection to the rhythms of the desert. An architectural embrace of location, expansive glass walls blur the line between the inside and exterior, expanding living areas towards terraces, an infinity-edge pool, and vistas of Camelback Mountain.
Photograph: Ema Peter Photography
Water, Passive Cooling, and Transparency
Transparency rules the southern facade. Water cascades over the edge of a negative-edge infinity pool, which doubles as a clever passive cooling element and a mirror to the sky and land. The pool’s evaporative cooling reduces the heat of the desert, and the sound of the falling water adds to the outdoor retreat’s sensory appeal.
Layered Living Under the Sky: Outdoor Rooms
A covered dining space, a fire-feature lounge, and a cabana surrounded by lush vegetation and a trellised screen are among the outdoor “rooms” that open up beyond the pool. These tiered areas provide seclusion, comfort, and smooth transitions between the wild and the living while gently blending into the surroundings. Each level offers a new viewpoint on the majesty of the desert, with an upper terrace offering expansive vistas of Camelback Mountain and far-off city lights.
Rooted in Place Modernism: Sustainability and Sculptural Form
The Desert Geode Residence’s ability to combine modernist clarity with local response is what really captures its attention. The home’s materials, which include wood, glass, earthy masonry, and worn metals, anchor it to its surroundings. Without sacrificing visual boldness, design techniques like water features, deep overhangs, and smart orientation allow for passive cooling and energy efficiency. The outcome? A haven that fosters human comfort and connection while embodying the spirit of the desert.
Photograph: Ema Peter Photography
Explore Further
Check out the entire project gallery on ArchDaily: “Desert Geode Residence / Kendle Design Collaborative”—published August 8, 2025—for a visual deep dive into this remarkable residence.
The Desert Geode is also featured on the company’s official website as part of its collection of genuine, context-aware modern architecture.
Concluding remarks
The Desert Geode Residence is a symphony of texture, light, landscape, and craftsmanship that goes beyond traditional architecture. Every component screams poetic connectivity to the desert, from the stacked terraces to the reflected pool, from the folded metal facade to the ethereal courtyard. It is a masterful example of how design can respect location, appeal to the senses, and transform ordinary life into the sublime.
For more content like this CLICK HERE
Resources
Desert Geode Residence / Kendle Design Collaborative | ArchDaily
Desert Geode | Kendle Design Collaborative

