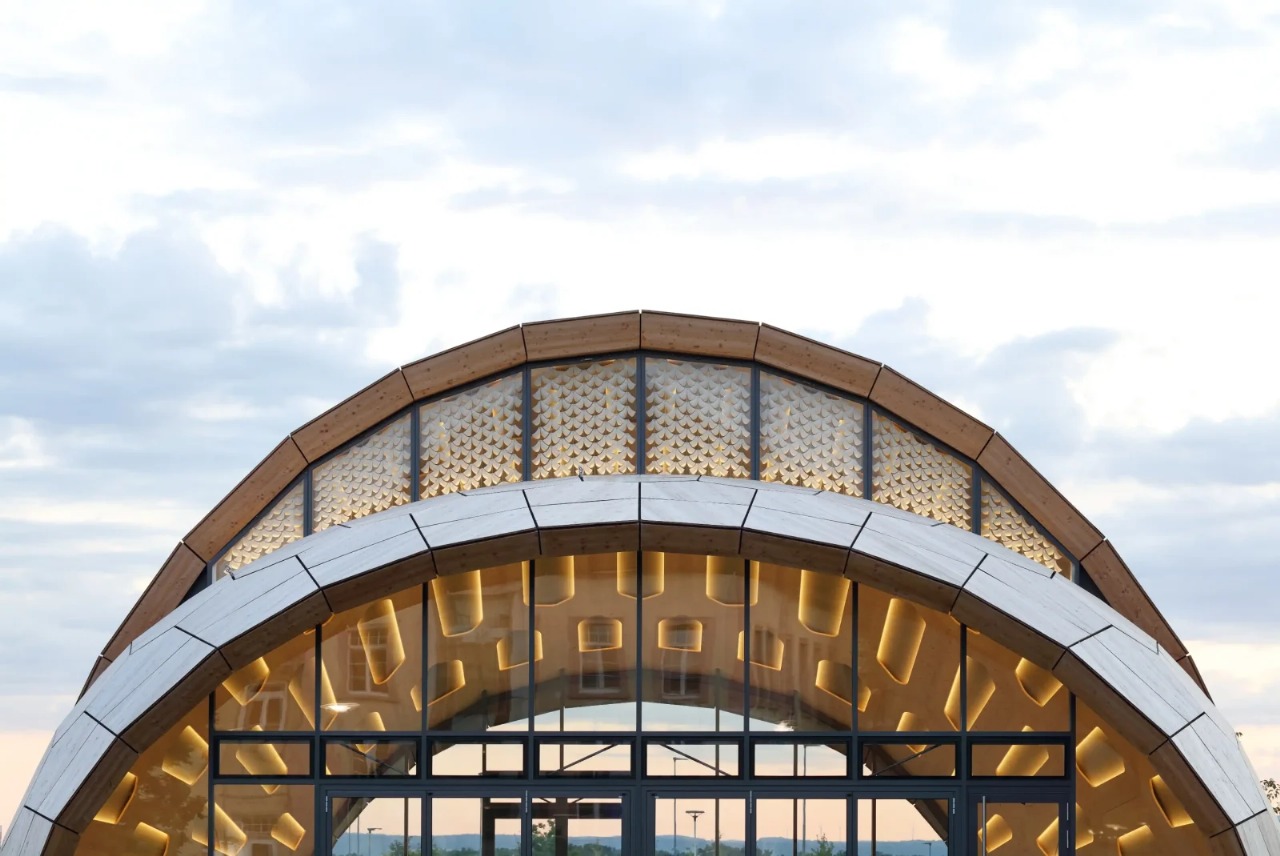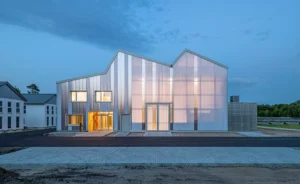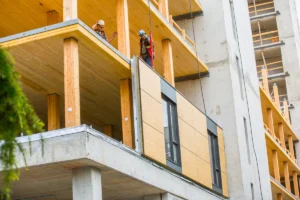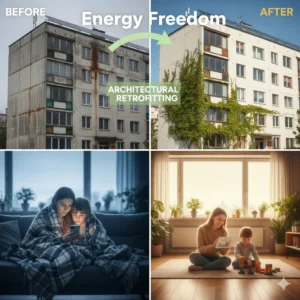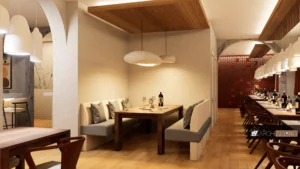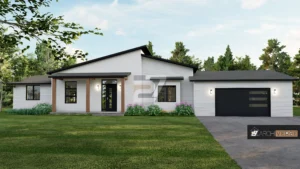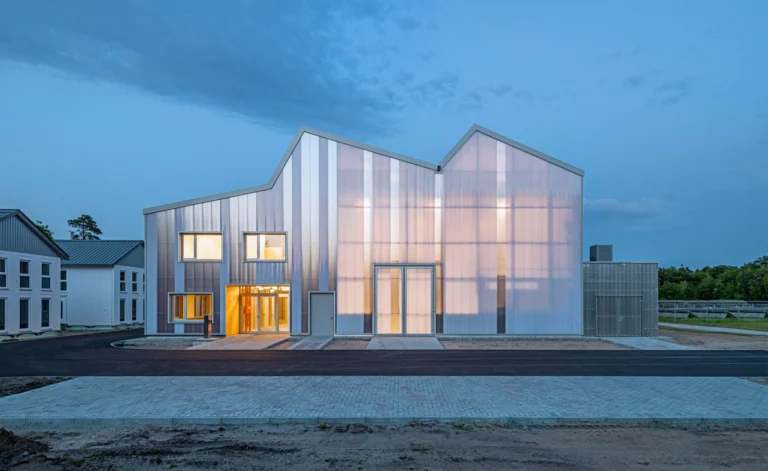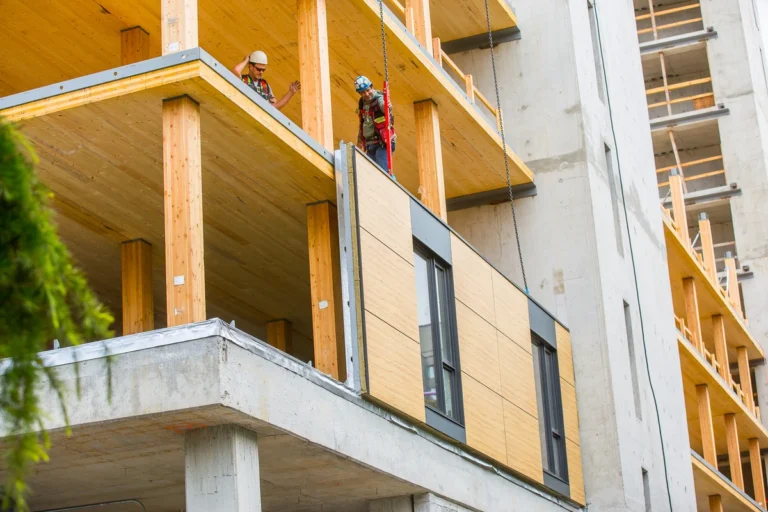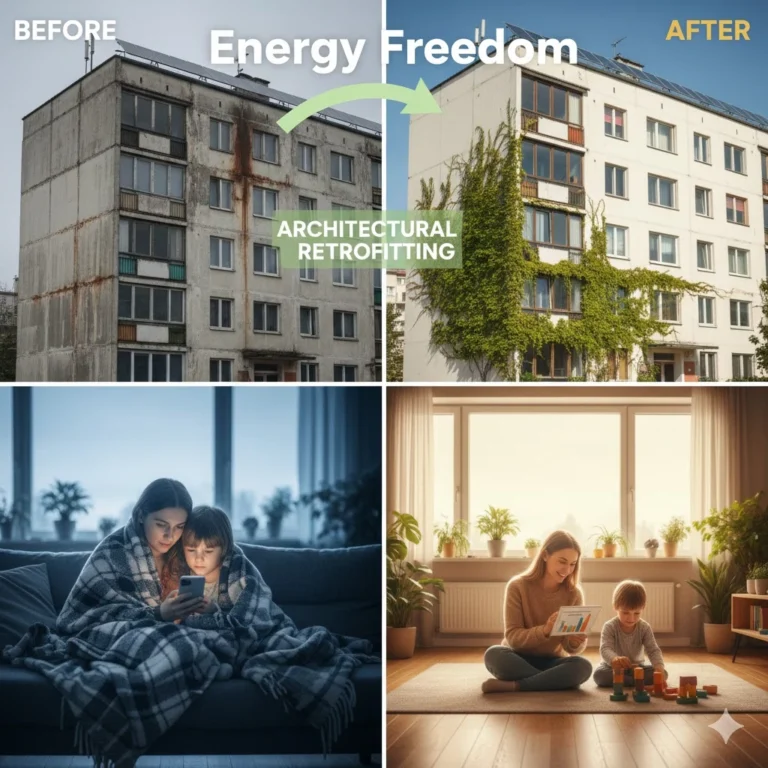Introduction to Responsive Building Shells
As climate awareness becomes central to architecture, the traditional notion of static building envelopes is being replaced with Responsive Building Shells dynamic, intelligent systems capable of adapting to external environmental stimuli such as temperature, solar radiation, humidity, and airflow.
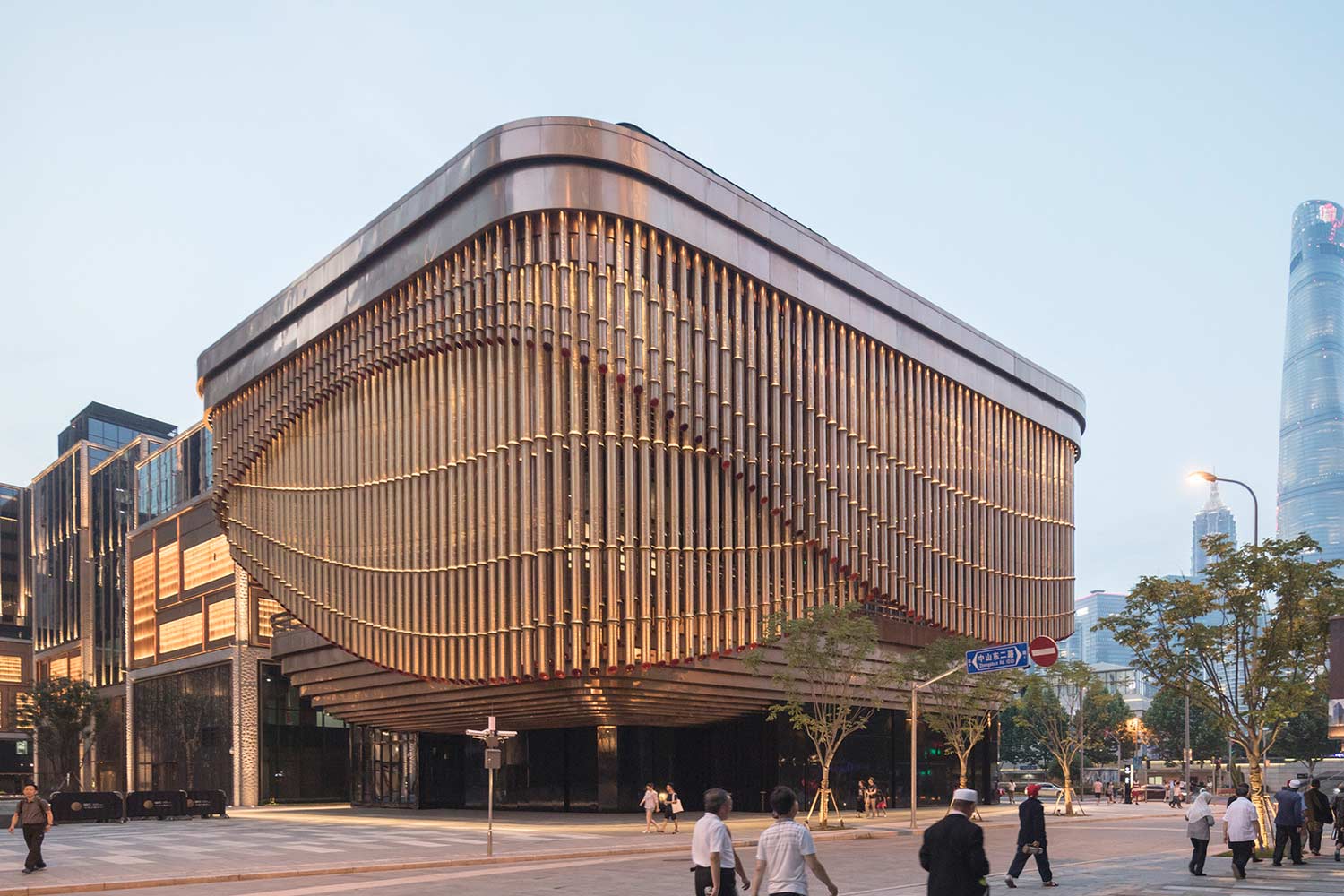
Also known as Climate Adaptive Building Shells (CABS), these systems are inspired by natural adaptations—like leaves adjusting to sunlight and integrate material science, biomimicry, and environmental engineering to improve sustainability and user experience.
What Characterises a Climate Adaptive Building Shell?
CABS are engineered to respond reversibly and automatically to fluctuating internal and external conditions.
Key characteristics include:
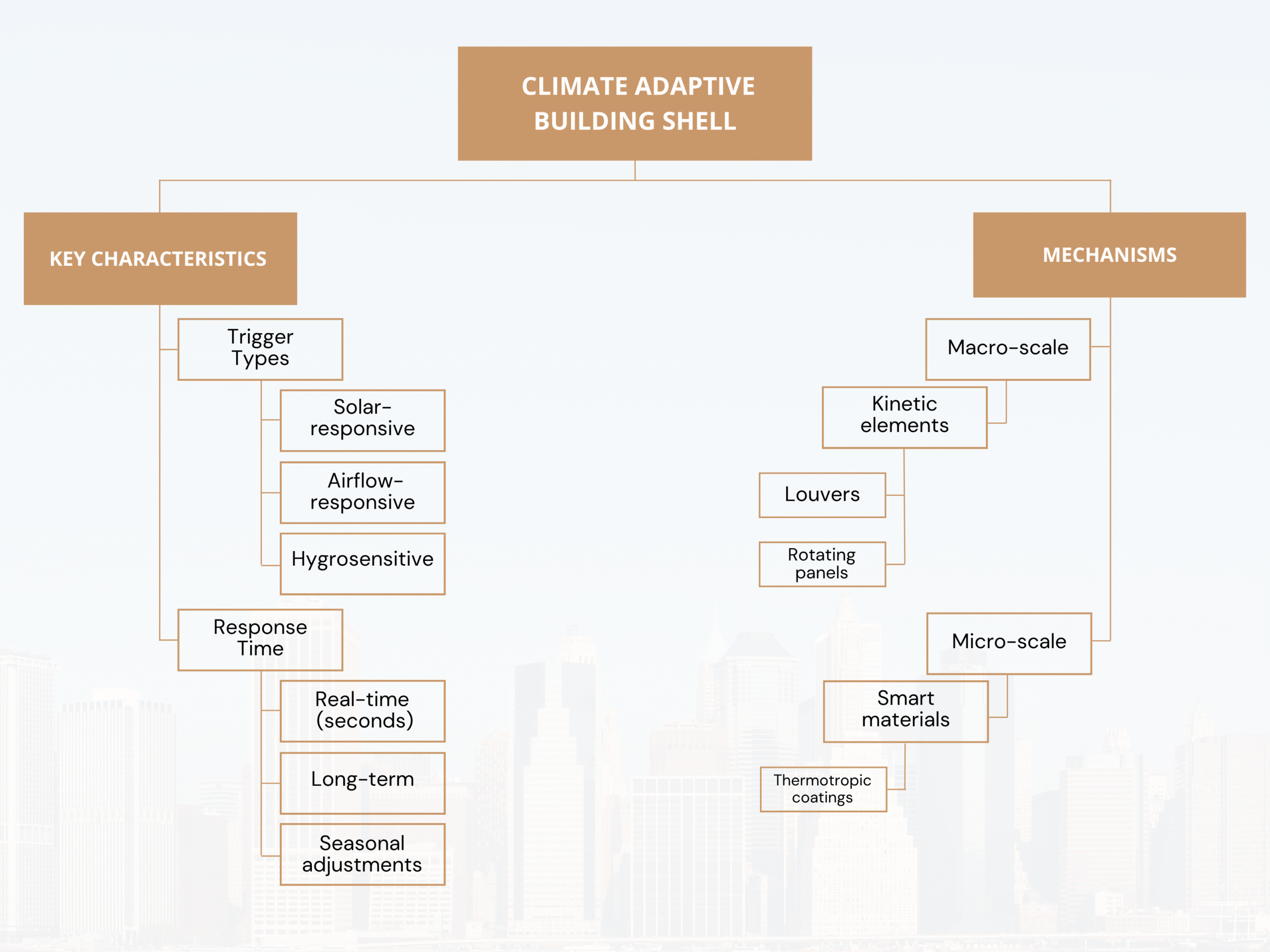
Trigger Type:
Solar-responsive, airflow-responsive, and hygrosensitive
Response Time:
From real-time (seconds) to long-term seasonal adjustments
Mechanisms:
Macro-scale:
kinetic elements like louvers, rotating panels
Micro-scale:
smart materials such as thermotropic coatings
A common solution is the smart double-skin façade, which adjusts insulation and ventilation dynamically in response to climatic data.
Core Benefits of Adaptive Facades
Enhanced Energy Efficiency
Adaptive facades significantly reduce dependence on HVAC systems.
For example, the Pearl River Tower in Guangzhou uses dual-skin glazing with ventilated cavities to balance heating and cooling loads, resulting in nearly 40% energy savings.
Increased indoor comfort
These systems modulate daylight and shading, creating healthier, glare-free environments. Louver-based adaptive façades have been shown to lower indoor temperatures by up to 4°C during peak summer hours, maintaining optimal brightness levels (500–2,000 lux) for productivity.
Reduced environmental impact
Biomimetic systems use passive or smart materials such as hygromorphic wood or thermally activated polymers, requiring no electrical energy and cutting life-cycle carbon emissions significantly.
Cutting-Edge Technologies in Use
Hydromorphic Materials & 4D Printing
Tiffany Cheng (Cornell University) leads research into hygromorphic materials cellulosic composites that bend with humidity, needing no motors or sensors. These passive solutions are scalable and ideal for maintenance-free adaptive skins.
Smart Alloys and Passive Louvres
Italian studies demonstrate SMA (Shape Memory Alloy) springs driving louvers that open or close with temperature shifts blending mechanical reliability with zero energy consumption.
Kinetic and Mechanised Facades
As documented by Eindhoven University’s “100 Adaptive Shells”, modern buildings now feature sliding fins, rotating screens, pneumatic skins, and kinetic feathers.
Notably, the Al Bahr Towers in Abu Dhabi employ dynamic mashrabiya units that reduce heat gain by over 50%.
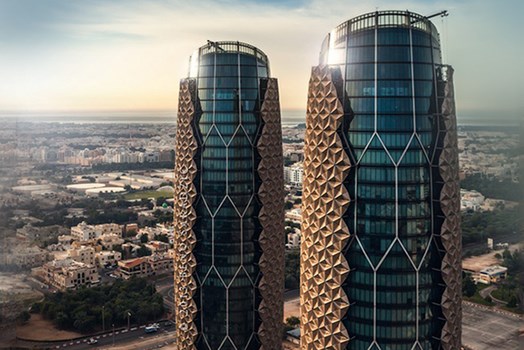
Real-World Exemplars of Climate-Adaptive Architecture
Pearl River Tower, Guangzhou
Features:
Motorised triple-glazed skins, solar blinds, ventilated chimney cavity
Performance:
60% energy reduction via stack-effect airflow and solar modulation.

Eastgate Centre, Harare
Inspired by termite mound ventilation, this building uses chimneys and porous concrete mass to create self-regulating airflow.
Impact:
10% lower HVAC costs compared to conventional buildings.

Manitoba Hydro Place, Canada
This tower combines solar chimneys, winter gardens, and a centralized building management system (BMS) for intelligent control.
It leverages thermal mass and glazed voids for year-round indoor climate optimization.
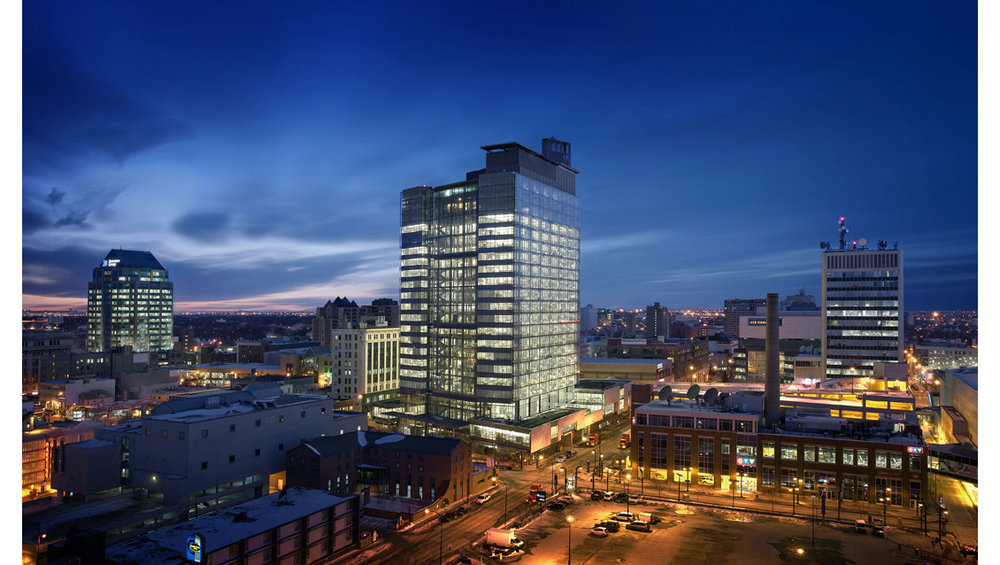
Opportunities and Implementation Challenges
Potential Benefits
- Reduced energy bills in heating/cooling-dominant climates
- Greater user comfort and occupant well-being
- Minimal environmental footprint with passive or smart materials
Key Challenges
- High design complexity involving mechanical, control, and architectural coordination
- Maintenance burden due to moving parts and sensors
- Limited built precedents make developers risk-averse
The Road Ahead: Adoption Strategies
Reframing Design Standards
Architects now have access to parametric optimization tools, such as Bang-Big Crunch algorithms, aiding the integration of adaptive shells into mainstream practice.
Scaling Material Innovations
4D-printed hygrosensitive modules—as pioneered by Cheng—offer cost-effective, scalable, and self-actuating facades ideal for large-scale adoption.
Incentive and Regulation
National energy codes and rating systems must include performance-based credits for dynamic envelopes. Pilot programs and design competitions can de-risk innovation and encourage early adoption.
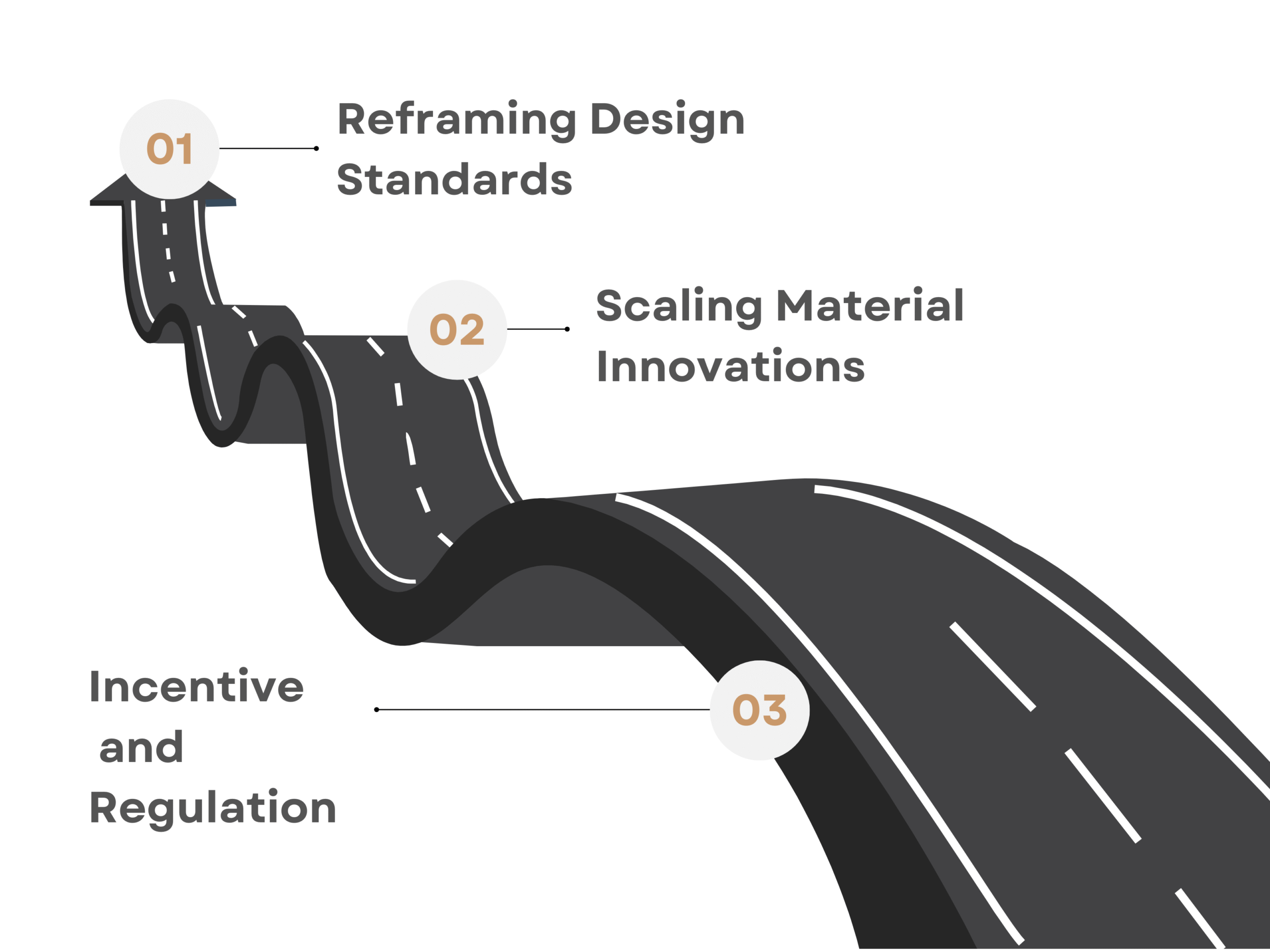
Conclusion
Responsive building shells represent the future of sustainable architecture a paradigm shift toward buildings that breathe, sense, and adapt.
By combining biomimicry, passive intelligence, and mechanical responsiveness, CABS reduce energy usage, enhance well-being, and embody climate resilience.
From the Pearl River Tower in China to Eastgate Centre in Zimbabwe, real-world projects prove that climate-adaptive skins are no longer experimental, they’re essential.
For more blogs like this you can visit :
you can also check this:

